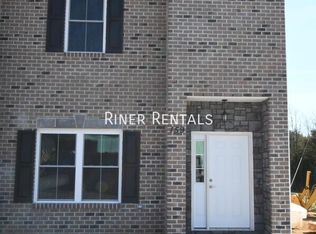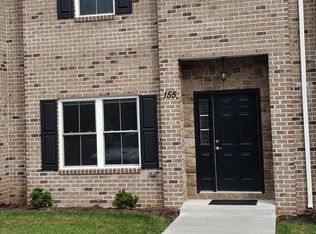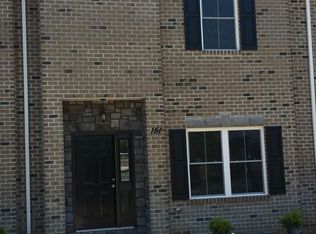Built similar to photo. New 3 bedroom, 2.5 bath, interior unit town-home with pre-finished hardwood floors, 9' and cathedral ceilings, spacious kitchen and dining room w/ pantry, stainless steel appliances, nice master suite w/ private bath w/ dual sinks and good sized laundry closet that will accommodate a full size washer and dryer. Purchase early and make limited selections. Only 2.8 miles north of Harrisonburg city limits and easy interstate access.
This property is off market, which means it's not currently listed for sale or rent on Zillow. This may be different from what's available on other websites or public sources.



