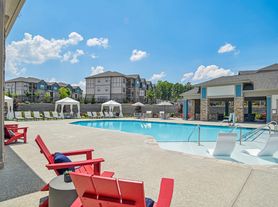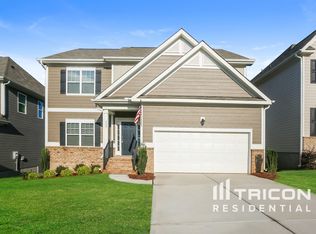You'll want to see this private rental w/flat and large backyard!This 5-bed has newer carpets too! The living room has a gas fireplace & open to kitchen. The modern kitchen features granite countertops, subway tile backsplash, & stainless steel appliances w/gas cooktop. The main level features 9-foot ceilings, a bedroom & full bathroom, perfect as a guest suite/home office. Upstairs, are four additional bedrooms, including a HUGE spacious owner's suite with a vaulted ceiling, garden tub & huge walk-in closet too. Convenient upstairs laundry room with washer/dryer included. The Atwater Landing amenities are second to none and include access to Lake Norman with a community paddle-board launch site, picnic area, massive outdoor pool, clubhouse, bocce ball court, playground, and more! Super convenient location to schools, dining, shopping, parks and I-77. One small dog (under 25 lbs) may be allowed (restrictions apply) $250 non-refundable pet fee. Staged photos in pics. Available to see/move in today!
House for rent
$2,600/mo
159 Cherry Birch St, Mooresville, NC 28117
5beds
2,436sqft
Price may not include required fees and charges.
Singlefamily
Available now
Small dogs OK
Central air, zoned
In unit laundry
2 Attached garage spaces parking
Forced air, zoned, fireplace
What's special
Gas fireplaceVaulted ceilingGranite countertopsNewer carpetsFlat and large backyardGas cooktopSubway tile backsplash
- 29 days |
- -- |
- -- |
Travel times
Renting now? Get $1,000 closer to owning
Unlock a $400 renter bonus, plus up to a $600 savings match when you open a Foyer+ account.
Offers by Foyer; terms for both apply. Details on landing page.
Facts & features
Interior
Bedrooms & bathrooms
- Bedrooms: 5
- Bathrooms: 3
- Full bathrooms: 3
Heating
- Forced Air, Zoned, Fireplace
Cooling
- Central Air, Zoned
Appliances
- Included: Dishwasher, Disposal, Dryer, Microwave, Oven, Refrigerator, Stove, Washer
- Laundry: In Unit, Laundry Room, Upper Level
Features
- Open Floorplan, Storage, Walk In Closet, Walk-In Closet(s)
- Has fireplace: Yes
Interior area
- Total interior livable area: 2,436 sqft
Property
Parking
- Total spaces: 2
- Parking features: Attached, Driveway
- Has attached garage: Yes
- Details: Contact manager
Features
- Exterior features: Architecture Style: Traditional, Attached Garage, Cleared, Clubhouse, Cul-De-Sac, Driveway, Family Room, Garage Door Opener, Garage Faces Front, Garage on Main Level, Gas Log, Heating system: Forced Air, Heating system: Zoned, Lake Access, Laundry Room, Level, Lot Features: Cleared, Cul-De-Sac, Level, Open Floorplan, Outdoor Community Pool, Paddlesport Launch Site - Community, Picnic Area, Playground, Pond, Recreation Area, Sidewalks, Storage, Street Lights, Upper Level, Walk In Closet, Walk-In Closet(s)
Details
- Parcel number: 4649310887000
Construction
Type & style
- Home type: SingleFamily
- Property subtype: SingleFamily
Condition
- Year built: 2020
Community & HOA
Community
- Features: Clubhouse, Playground
HOA
- Amenities included: Pond Year Round
Location
- Region: Mooresville
Financial & listing details
- Lease term: 12 Months
Price history
| Date | Event | Price |
|---|---|---|
| 10/8/2025 | Price change | $2,600-3.7%$1/sqft |
Source: Canopy MLS as distributed by MLS GRID #4298025 | ||
| 9/24/2025 | Price change | $2,700-1.8%$1/sqft |
Source: Canopy MLS as distributed by MLS GRID #4298025 | ||
| 9/8/2025 | Listed for rent | $2,750+1.9%$1/sqft |
Source: Canopy MLS as distributed by MLS GRID #4298025 | ||
| 9/12/2024 | Listing removed | $2,700$1/sqft |
Source: Canopy MLS as distributed by MLS GRID #4163327 | ||
| 8/31/2024 | Price change | $2,700-3.6%$1/sqft |
Source: Canopy MLS as distributed by MLS GRID #4163327 | ||

