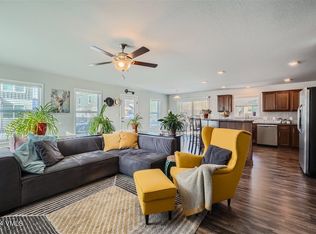SUPER HOME, READY NOW!, 20 MIN. TO GLENWOOD SPRINGS HOT SPRINGS, 30 TO BEAVER CREEK SKIING, 40 TO VAIL!1 THIS HOME IS WELL TAKEN CARE OF & LIKE NEW. GREAT CORNER LOT, BEAUTIFUL MOUNTAIN VIEWS, CLOSE TO i-70 FOR EASY ACCESS. FABULOUS CLUBHOUSE & COMMUNITY POOL, AWESOME PLAYGROUND AND COMMON AREAS. WALK ALONG THE RIVER TRAILS WHERE THE MOUNTAINS ARE STUNNING, FISHING, BASKETBALL & PLAYING FIELD. ENTER INTO THIS BEAUTIFUL ONE LEVEL RANCHER W/SPACIOUS LIVING ROOM, OPEN TO THE WONDERFUL KITCHEN W/ ISLAND AND STAINLESS STEEL APPLIANCES. DINING ROOM WALKS OUT TO DECK AND BACKYARD. ARCH DOORWAYS ADD A QUALITY TOUCH. YOU'LL LOVE THIS LAYOUT WHERE THE MASTER BEDROOM W/ MASTER BATH ARE AT ONE PART OF THIS RANCH HOME & OTHER 2 BEDROOMS LOCATED ON OPPOSITE END FOR PRIVACY. INCLUDES ONE CAR GARAGE W/ 2 OUTSIDE CONCRETE PARKING PADS. HOA $65/MONTH, GRASS GETS MOWED, ACCESS TO POOL, FIELDS & PLAYGROUND, CLUBHOUSE IS SEPARATE TO RENT FOR EVENTS. READY AND WAITING JUST FOR YOU!
This property is off market, which means it's not currently listed for sale or rent on Zillow. This may be different from what's available on other websites or public sources.

