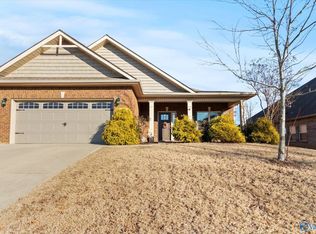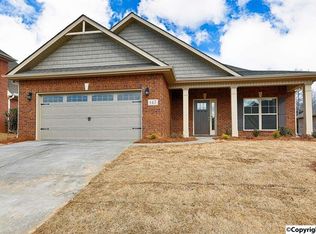Situated on a LARGE PRIVATE LOT, this gorgeous custom build is in exemplary condition & LOADED w/ exquisite design & detail thru-out: decorative ceilings, crown moulding, wainscoting, elegant bronze fixtures, granite, hardwood & ceramic tile floors, ton's of custom cabinetry, backsplash, stainless steel appliances, stone stacked fireplace, built in's & more. Feat: an OPEN FLOOR PLAN w/ formal dining room, gourmet kitchen w/ large island offering eat in bar & breakfast area, mud room w/ bench & storage space, isolated master suite w/ HUGE GLAMOUR BATH, & also offers an isolated 4th bedroom w/ private bath. Covered patio w/ custom stone area overlooking BEAUTIFUL PRIVATE backyard! 3 CAR GARAGE
This property is off market, which means it's not currently listed for sale or rent on Zillow. This may be different from what's available on other websites or public sources.

