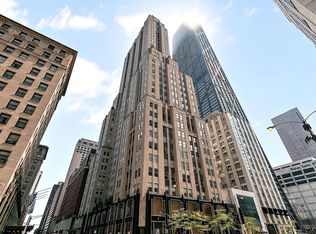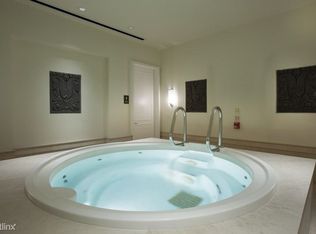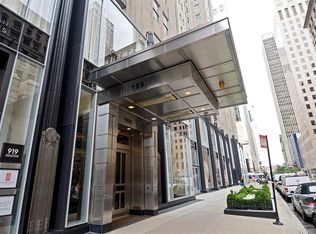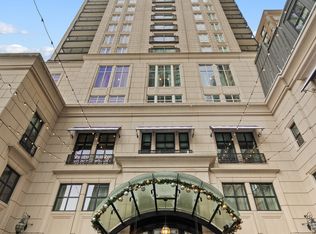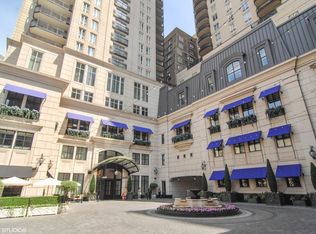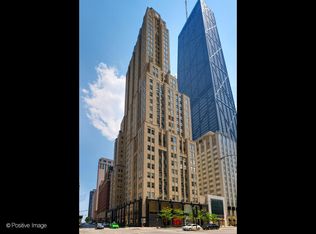Full floor Art Deco masterpiece pays homage to the 1929 built Palmolive Building with no details overlooked. This full floor renovation by Liederbach & Graham Architects, designed by Steven Gambrel includes private elevator foyer, (3) bedrooms, sitting room plus library with adjacent office. Caretti Terrazzo floor in main foyer. French Oak-Parquet de Versailles flooring throughout main living areas. Salon features opal glass fireplace mantel. Stunning millwork including shelving and glass cabinets for artwork and books throughout. The kitchen showcases an Officine Gullo Range complimented by Sub-Zero & Miele appliances with expansive eat in dining table and bench overlooking Lake Michigan and Oak Street Beach. Primary bathroom on point with Calacatta and Belgium black marbles. Home features (3) fireplaces including one in red leather wrapped library. Primary walk-in closet featured in Architectural Digest boasts natural light via window seats, bleached walnut custom cabinetry with leather-topped, double-sided chest of drawers. Home features electronic blinds throughout. There are (4) garage spots included with (2) more available.
Active
$5,995,000
159 E Walton Pl APT 31A, Chicago, IL 60611
3beds
5,500sqft
Est.:
Condominium, Single Family Residence
Built in 1929
-- sqft lot
$-- Zestimate®
$1,090/sqft
$8,865/mo HOA
What's special
Opal glass fireplace mantelPrivate elevator foyerSub-zero and miele appliances
- 8 days |
- 817 |
- 22 |
Zillow last checked: 8 hours ago
Listing updated: December 08, 2025 at 10:06pm
Listing courtesy of:
Ken Jungwirth 773-398-5585,
@properties Christie's International Real Estate
Source: MRED as distributed by MLS GRID,MLS#: 12527349
Tour with a local agent
Facts & features
Interior
Bedrooms & bathrooms
- Bedrooms: 3
- Bathrooms: 4
- Full bathrooms: 3
- 1/2 bathrooms: 1
Rooms
- Room types: Den, Sitting Room, Foyer, Office, Walk In Closet
Primary bedroom
- Features: Flooring (Carpet), Bathroom (Full)
- Level: Main
- Area: 320 Square Feet
- Dimensions: 20X16
Bedroom 2
- Features: Flooring (Carpet)
- Level: Main
- Area: 182 Square Feet
- Dimensions: 14X13
Bedroom 3
- Features: Flooring (Hardwood)
- Level: Main
- Area: 180 Square Feet
- Dimensions: 15X12
Den
- Features: Flooring (Hardwood)
- Level: Main
- Area: 252 Square Feet
- Dimensions: 18X14
Dining room
- Features: Flooring (Hardwood)
- Level: Main
- Area: 285 Square Feet
- Dimensions: 19X15
Family room
- Features: Flooring (Hardwood)
- Level: Main
- Area: 285 Square Feet
- Dimensions: 19X15
Foyer
- Features: Flooring (Hardwood)
- Level: Main
- Area: 96 Square Feet
- Dimensions: 12X8
Kitchen
- Features: Kitchen (Eating Area-Breakfast Bar, Eating Area-Table Space, Island, Pantry-Closet), Flooring (Hardwood)
- Level: Main
- Area: 360 Square Feet
- Dimensions: 20X18
Laundry
- Features: Flooring (Hardwood)
- Level: Main
- Area: 72 Square Feet
- Dimensions: 9X8
Living room
- Features: Flooring (Hardwood)
- Level: Main
- Area: 480 Square Feet
- Dimensions: 32X15
Office
- Features: Flooring (Hardwood)
- Level: Main
- Area: 128 Square Feet
- Dimensions: 16X8
Sitting room
- Features: Flooring (Hardwood)
- Level: Main
- Area: 182 Square Feet
- Dimensions: 14X13
Walk in closet
- Features: Flooring (Carpet)
- Level: Main
- Area: 238 Square Feet
- Dimensions: 17X14
Heating
- Forced Air, Sep Heating Systems - 2+, Zoned
Cooling
- Central Air, Zoned
Appliances
- Included: Double Oven, Microwave, Dishwasher, High End Refrigerator, Washer, Dryer, Disposal, Stainless Steel Appliance(s)
- Laundry: Main Level
Features
- Flooring: Hardwood
- Basement: None
- Number of fireplaces: 2
- Fireplace features: Gas Starter, Family Room, Other
Interior area
- Total structure area: 0
- Total interior livable area: 5,500 sqft
Property
Parking
- Total spaces: 4
- Parking features: Garage Door Opener, Heated Garage, Garage, Garage Owned, Attached
- Attached garage spaces: 4
- Has uncovered spaces: Yes
Accessibility
- Accessibility features: No Disability Access
Details
- Parcel number: 17032130201006
- Special conditions: List Broker Must Accompany
Construction
Type & style
- Home type: Condo
- Property subtype: Condominium, Single Family Residence
Materials
- Marble/Granite, Limestone
Condition
- New construction: No
- Year built: 1929
- Major remodel year: 2016
Utilities & green energy
- Sewer: Public Sewer
- Water: Lake Michigan
Community & HOA
Community
- Subdivision: Palmolive Building Landmark
HOA
- Has HOA: Yes
- Amenities included: Bike Room/Bike Trails, Door Person, Elevator(s), Exercise Room, Storage, On Site Manager/Engineer, Party Room, Receiving Room, Sauna, Security Door Lock(s), Service Elevator(s), Spa/Hot Tub
- Services included: Water, Parking, Doorman, Exercise Facilities, Exterior Maintenance, Lawn Care, Scavenger, Snow Removal
- HOA fee: $8,865 monthly
Location
- Region: Chicago
Financial & listing details
- Price per square foot: $1,090/sqft
- Tax assessed value: $3,364,400
- Annual tax amount: $66,849
- Date on market: 12/3/2025
- Ownership: Condo
Estimated market value
Not available
Estimated sales range
Not available
Not available
Price history
Price history
| Date | Event | Price |
|---|---|---|
| 12/3/2025 | Listed for sale | $5,995,000-11.2%$1,090/sqft |
Source: | ||
| 12/3/2025 | Listing removed | $6,750,000$1,227/sqft |
Source: | ||
| 9/2/2025 | Listed for sale | $6,750,000-10%$1,227/sqft |
Source: | ||
| 7/24/2024 | Listing removed | -- |
Source: | ||
| 9/20/2023 | Listed for sale | $7,500,000-15.7%$1,364/sqft |
Source: | ||
Public tax history
Public tax history
| Year | Property taxes | Tax assessment |
|---|---|---|
| 2023 | $70,986 -8.3% | $336,440 -10.6% |
| 2022 | $77,405 +2.3% | $376,331 |
| 2021 | $75,677 -14.7% | $376,331 -5.5% |
Find assessor info on the county website
BuyAbility℠ payment
Est. payment
$49,935/mo
Principal & interest
$29580
Property taxes
$9392
Other costs
$10963
Climate risks
Neighborhood: Streeterville
Nearby schools
GreatSchools rating
- 3/10Ogden Elementary SchoolGrades: PK-8Distance: 0.3 mi
- 1/10Wells Community Academy High SchoolGrades: 9-12Distance: 2.3 mi
Schools provided by the listing agent
- District: 299
Source: MRED as distributed by MLS GRID. This data may not be complete. We recommend contacting the local school district to confirm school assignments for this home.
- Loading
- Loading
