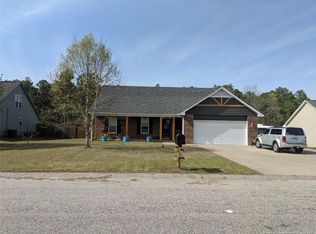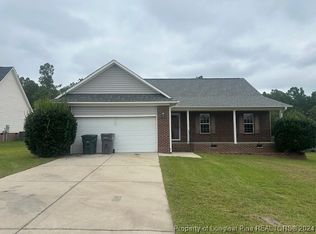Sold for $263,540 on 09/11/25
$263,540
159 Fallingleaf Dr, Raeford, NC 28376
3beds
1,558sqft
Single Family Residence
Built in 2004
0.46 Acres Lot
$265,200 Zestimate®
$169/sqft
$1,634 Estimated rent
Home value
$265,200
$241,000 - $292,000
$1,634/mo
Zestimate® history
Loading...
Owner options
Explore your selling options
What's special
Due to no fault of the seller this Adorable 3 Bedroom 2 Bathroom home, in Somerset, that needs a little TLC is back on the market. It has a Large open living room with a corner fireplace perfect for entertaining. That flows into an inviting kitchen, with Stainless Steel appliances, a pantry, and a bay window, that overlooks, the lovely deck that extends the whole length of the rear of the home, perfect for a large gathering. The oversized primary suite can easily fit a king-sized bed. It features a trey ceiling, walk-in closet and ensuite bathroom with double vanity, garden tub and separate shower. 2 additional generous sized bedrooms with great sized closets. Laundry area in hallway and guest bath. It also has a Huge fenced in backyard with a fire pit area that's perfect for backyard get togethers. Not only is the home Adorable, it also has a whole newer HVAC system that was installed in August (2023) and a home warranty for a full year, giving you peace of mind. Located just minutes from the Chicken Rd. Gate making for a quick commute onto Ft. Bragg! It's also close to the Schools, to the counties beautiful Aquatic Center and the local shopping. Come and see this gem you won't regret it.
Zillow last checked: 8 hours ago
Listing updated: September 16, 2025 at 08:07am
Listed by:
TULIN BOYD,
EXIT REALTY PREFERRED
Bought with:
GIGI BARRIER, 302231
THOMAS REAL ESTATE SERVICES
Source: LPRMLS,MLS#: 745643 Originating MLS: Longleaf Pine Realtors
Originating MLS: Longleaf Pine Realtors
Facts & features
Interior
Bedrooms & bathrooms
- Bedrooms: 3
- Bathrooms: 2
- Full bathrooms: 2
Heating
- Electric, Forced Air, Fireplace(s)
Cooling
- Central Air, Electric
Appliances
- Included: Dishwasher, Free-Standing Electric Oven, Free-Standing Electric Range, Free-Standing Refrigerator, Disposal, Microwave, Plumbed For Ice Maker, Stainless Steel Appliance(s)
- Laundry: Washer Hookup, Dryer Hookup, Main Level
Features
- Breakfast Area, Tray Ceiling(s), Cathedral Ceiling(s), Coffered Ceiling(s), Double Vanity, Eat-in Kitchen, Garden Tub/Roman Tub, Kitchen Island, Kitchen/Dining Combo, Bath in Primary Bedroom, Smart Camera(s)/Recording, Separate Shower, Tub Shower, Vaulted Ceiling(s), Walk-In Closet(s), Walk-In Shower, Window Treatments
- Flooring: Hardwood, Carpet
- Doors: Storm Door(s)
- Windows: Blinds
- Basement: Crawl Space
- Number of fireplaces: 1
- Fireplace features: Gas, Living Room
Interior area
- Total interior livable area: 1,558 sqft
Property
Parking
- Total spaces: 2
- Parking features: Attached, Garage, Garage Door Opener
- Attached garage spaces: 2
Features
- Patio & porch: Rear Porch, Deck, Patio
- Exterior features: Deck, Fence, Fire Pit, Sprinkler/Irrigation, Porch, Patio, Storage
- Fencing: Back Yard,Yard Fenced
Lot
- Size: 0.46 Acres
- Features: 1/4 to 1/2 Acre Lot, Interior Lot, Level
- Topography: Level
Details
- Parcel number: 494570001270
- Special conditions: None
Construction
Type & style
- Home type: SingleFamily
- Architectural style: Ranch
- Property subtype: Single Family Residence
Materials
- Vinyl Siding
Condition
- Good Condition
- New construction: No
- Year built: 2004
Details
- Warranty included: Yes
Utilities & green energy
- Sewer: Septic Tank
- Water: Public
Community & neighborhood
Security
- Security features: Security System, Surveillance System
Location
- Region: Raeford
- Subdivision: Somerset
HOA & financial
HOA
- Has HOA: No
Other
Other facts
- Listing terms: Cash,Conventional,FHA,New Loan,USDA Loan,VA Loan
- Ownership: Private Owner
Price history
| Date | Event | Price |
|---|---|---|
| 9/11/2025 | Sold | $263,540$169/sqft |
Source: | ||
| 8/12/2025 | Pending sale | $263,540$169/sqft |
Source: | ||
| 8/1/2025 | Listed for sale | $263,540$169/sqft |
Source: | ||
| 7/25/2025 | Pending sale | $263,540$169/sqft |
Source: | ||
| 7/17/2025 | Price change | $263,540-2%$169/sqft |
Source: | ||
Public tax history
| Year | Property taxes | Tax assessment |
|---|---|---|
| 2024 | $1,269 -23.4% | $177,460 |
| 2023 | $1,656 | $177,460 |
| 2022 | $1,656 +16% | $177,460 +16.2% |
Find assessor info on the county website
Neighborhood: 28376
Nearby schools
GreatSchools rating
- 5/10Don D Steed ElementaryGrades: PK-5Distance: 4.5 mi
- 2/10East Hoke MiddleGrades: 6-8Distance: 3 mi
- 10/10Sandhoke Early College High SchoolGrades: 9-12Distance: 5.7 mi
Schools provided by the listing agent
- Elementary: Don D Steed Elementary
- Middle: East Hoke Middle School
- High: Hoke County High School
Source: LPRMLS. This data may not be complete. We recommend contacting the local school district to confirm school assignments for this home.

Get pre-qualified for a loan
At Zillow Home Loans, we can pre-qualify you in as little as 5 minutes with no impact to your credit score.An equal housing lender. NMLS #10287.
Sell for more on Zillow
Get a free Zillow Showcase℠ listing and you could sell for .
$265,200
2% more+ $5,304
With Zillow Showcase(estimated)
$270,504
