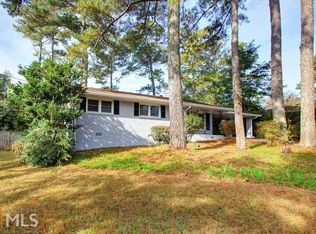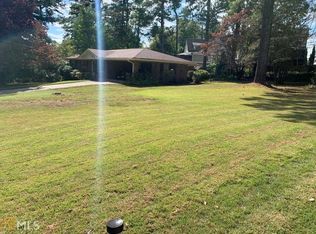Closed
$410,000
159 Forest Glen Cir, Avondale Estates, GA 30002
3beds
1,342sqft
Single Family Residence, Residential
Built in 1962
0.4 Acres Lot
$401,800 Zestimate®
$306/sqft
$2,228 Estimated rent
Home value
$401,800
$362,000 - $446,000
$2,228/mo
Zestimate® history
Loading...
Owner options
Explore your selling options
What's special
This sunlit, airy, Avondale Estates home features all limestone brick exterior, original oak floors, 2-car carport and a level, fully-usable lot. Step into a welcoming foyer with a convenient coat closet, leading to a living room adorned with built-in cabinets, ceiling fan, and sunlit windows. A sweeping view extends through the dining room to the patio and into the expansive backyard. The dining room is large enough to seat up to eight and accommodate a sideboard or bar, while the kitchen boasts soft-close cabinets, granite countertops, and ample space for cooking and entertaining even with the addition of a central island. Off the kitchen is a full-size laundry room lined with shelves to provide additional storage. The owner’s room features deep closets and a bathroom with a wide vanity and deep tub, while a whimsical hall bath includes a larger vanity and walk-in shower. Two secondary bedrooms offer spacious, well-lit closets with shelving systems. The backyard caters to both gardeners and outdoor enthusiasts, featuring raised beds and a fully equipped greenhouse for urban farming. A lighted pergola with a shale surface provides an ideal spot for a hot tub or outdoor lounge. The yard, enclosed by a privacy fence, offers a wide, flat grassed area perfect for all ages to enjoy outdoor activities. Don’t miss out on the perfect opportunity to own this exceptional home in Avondale Estates.
Zillow last checked: 8 hours ago
Listing updated: August 13, 2024 at 10:51pm
Listing Provided by:
REBECCA SIDERIS,
Bolst, Inc. 404-502-4327
Bought with:
Caroline Nalisnick, 403393
HOME Real Estate, LLC
Source: FMLS GA,MLS#: 7415398
Facts & features
Interior
Bedrooms & bathrooms
- Bedrooms: 3
- Bathrooms: 2
- Full bathrooms: 2
- Main level bathrooms: 2
- Main level bedrooms: 3
Primary bedroom
- Features: Master on Main
- Level: Master on Main
Bedroom
- Features: Master on Main
Primary bathroom
- Features: Tub/Shower Combo
Dining room
- Features: Separate Dining Room
Kitchen
- Features: Cabinets Stain, Stone Counters
Heating
- Central, Forced Air, Natural Gas
Cooling
- Ceiling Fan(s), Central Air
Appliances
- Included: Dishwasher, Dryer, Gas Range, Gas Water Heater, Microwave, Refrigerator, Washer
- Laundry: Laundry Room, Main Level
Features
- Bookcases, Entrance Foyer
- Flooring: Ceramic Tile, Hardwood, Vinyl
- Windows: None
- Basement: Crawl Space
- Attic: Pull Down Stairs
- Has fireplace: No
- Fireplace features: None
- Common walls with other units/homes: No Common Walls
Interior area
- Total structure area: 1,342
- Total interior livable area: 1,342 sqft
Property
Parking
- Total spaces: 2
- Parking features: Carport, Covered, Driveway, Kitchen Level, Level Driveway
- Carport spaces: 2
- Has uncovered spaces: Yes
Accessibility
- Accessibility features: Accessible Entrance, Accessible Full Bath, Accessible Hallway(s), Accessible Kitchen
Features
- Levels: One
- Stories: 1
- Patio & porch: Covered, Front Porch, Patio
- Exterior features: Garden, Permeable Paving, Private Yard, Storage, No Dock
- Pool features: None
- Spa features: None
- Fencing: Back Yard,Fenced,Privacy
- Has view: Yes
- View description: Other
- Waterfront features: None
- Body of water: None
Lot
- Size: 0.40 Acres
- Dimensions: 168 x 112
- Features: Back Yard, Front Yard, Level, Private
Details
- Additional structures: Greenhouse, Outbuilding, Pergola
- Parcel number: 18 010 06 032
- Other equipment: None
- Horse amenities: None
Construction
Type & style
- Home type: SingleFamily
- Architectural style: Ranch
- Property subtype: Single Family Residence, Residential
Materials
- Brick 4 Sides
- Foundation: Block, Pillar/Post/Pier
- Roof: Composition
Condition
- Resale
- New construction: No
- Year built: 1962
Utilities & green energy
- Electric: 220 Volts in Laundry
- Sewer: Septic Tank
- Water: Public
- Utilities for property: Electricity Available, Natural Gas Available, Phone Available, Water Available
Green energy
- Energy efficient items: Appliances
- Energy generation: None
- Water conservation: Low-Flow Fixtures
Community & neighborhood
Security
- Security features: Fire Alarm, Smoke Detector(s)
Community
- Community features: Near Public Transport, Near Shopping, Street Lights, Other
Location
- Region: Avondale Estates
- Subdivision: Forest Glen
HOA & financial
HOA
- Has HOA: No
Other
Other facts
- Road surface type: Asphalt
Price history
| Date | Event | Price |
|---|---|---|
| 8/7/2024 | Sold | $410,000+2.5%$306/sqft |
Source: | ||
| 8/7/2024 | Pending sale | $400,000$298/sqft |
Source: | ||
| 7/9/2024 | Contingent | $400,000$298/sqft |
Source: | ||
| 7/3/2024 | Listed for sale | $400,000+33.3%$298/sqft |
Source: | ||
| 2/10/2020 | Sold | $300,000+158.6%$224/sqft |
Source: Public Record | ||
Public tax history
| Year | Property taxes | Tax assessment |
|---|---|---|
| 2024 | $3,694 +26.2% | $117,200 +5.5% |
| 2023 | $2,926 -15.6% | $111,080 +1.5% |
| 2022 | $3,466 +13.5% | $109,400 +19.6% |
Find assessor info on the county website
Neighborhood: 30002
Nearby schools
GreatSchools rating
- 5/10Avondale Elementary SchoolGrades: PK-5Distance: 0.7 mi
- 5/10Druid Hills Middle SchoolGrades: 6-8Distance: 2.9 mi
- 6/10Druid Hills High SchoolGrades: 9-12Distance: 3.7 mi
Schools provided by the listing agent
- Elementary: Avondale
- Middle: Druid Hills
- High: Druid Hills
Source: FMLS GA. This data may not be complete. We recommend contacting the local school district to confirm school assignments for this home.
Get a cash offer in 3 minutes
Find out how much your home could sell for in as little as 3 minutes with a no-obligation cash offer.
Estimated market value
$401,800
Get a cash offer in 3 minutes
Find out how much your home could sell for in as little as 3 minutes with a no-obligation cash offer.
Estimated market value
$401,800

