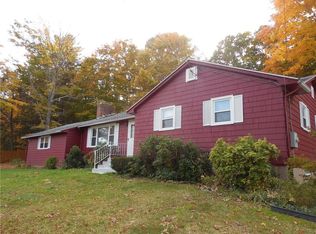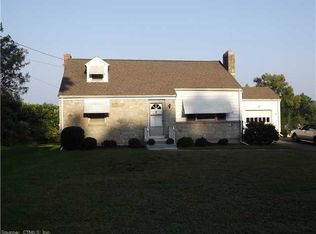Sold for $370,000
$370,000
159 George Street, Middletown, CT 06457
3beds
1,913sqft
Single Family Residence
Built in 1966
0.7 Acres Lot
$398,200 Zestimate®
$193/sqft
$2,914 Estimated rent
Home value
$398,200
$358,000 - $442,000
$2,914/mo
Zestimate® history
Loading...
Owner options
Explore your selling options
What's special
Your future home is perfect blend of quality construction, modern upgrades, and a spacious, versatile living environment. Discover this oversized, quality-built midcentury brick Ranch-where classic craftsmanship meets modern comforts. They don't build them like this anymore! Updated kitchen with granite countertops, an undermount sink, and beautifully upgraded bathrooms add a touch of luxury. Partially Finished Basement: Perfect for entertaining, hosting guests, or possible in-law quarters. Enjoy romantic winter nights by the wood-burning fireplace. The updated doors and windows add extra comfort while the solar panels keep this expansive home affordable. An oversized lot is an endless opportunities for entertaining, gardening, and outdoor fun. Add a touch of Country Living - Savor the fruits of your own raspberry and blueberry bushes, chestnut, apple, pear, peach and fig trees, and grape vines-right in your backyard. Situated on the Middletown/Middlefield town line, just a short drive from Wesleyan University, Lyman Orchards/Golf Course, Wadsworth Falls State Park, Powder Ridge Ski Park, and more. Enjoy easy access to local restaurants, shops, and entertainment. Close to major routes including Rt 66, Rt 9, Rt 15 Merritt Parkway, Rt 5, I-691, and I-91. This home combines the best of both worlds: the sturdy charm of a bygone era with all the modern updates and conveniences today's buyers seek. Natural gas, city water/sewer available on street for future upgrades. Don't
Zillow last checked: 8 hours ago
Listing updated: November 01, 2024 at 06:14pm
Listed by:
Richard Tirado 203-715-1676,
New England Realty Assoc LLC 203-774-4800
Bought with:
Jasmin Vazquez, RES.0827871
RE/MAX One
Source: Smart MLS,MLS#: 24045074
Facts & features
Interior
Bedrooms & bathrooms
- Bedrooms: 3
- Bathrooms: 2
- Full bathrooms: 2
Primary bedroom
- Level: Main
Bedroom
- Level: Main
Bedroom
- Level: Main
Bathroom
- Level: Main
Dining room
- Level: Main
Living room
- Level: Main
Rec play room
- Level: Lower
Heating
- Forced Air, Oil
Cooling
- None
Appliances
- Included: Oven/Range, Range Hood, Refrigerator, Dishwasher, Washer, Dryer, Electric Water Heater, Water Heater
- Laundry: Main Level
Features
- Basement: Full,Partially Finished
- Attic: Pull Down Stairs
- Number of fireplaces: 1
Interior area
- Total structure area: 1,913
- Total interior livable area: 1,913 sqft
- Finished area above ground: 1,552
- Finished area below ground: 361
Property
Parking
- Total spaces: 6
- Parking features: Attached, Off Street
- Attached garage spaces: 2
Lot
- Size: 0.70 Acres
- Features: Few Trees
Details
- Parcel number: 1013664
- Zoning: R-15
Construction
Type & style
- Home type: SingleFamily
- Architectural style: Ranch
- Property subtype: Single Family Residence
Materials
- Brick
- Foundation: Concrete Perimeter
- Roof: Asphalt
Condition
- New construction: No
- Year built: 1966
Utilities & green energy
- Sewer: Septic Tank
- Water: Well
Community & neighborhood
Location
- Region: Middletown
Price history
| Date | Event | Price |
|---|---|---|
| 11/1/2024 | Sold | $370,000-2.4%$193/sqft |
Source: | ||
| 9/7/2024 | Listed for sale | $379,000+15.5%$198/sqft |
Source: | ||
| 6/23/2023 | Sold | $328,000-2.1%$171/sqft |
Source: | ||
| 6/23/2023 | Contingent | $335,000$175/sqft |
Source: | ||
| 3/29/2023 | Listed for sale | $335,000+85.1%$175/sqft |
Source: | ||
Public tax history
| Year | Property taxes | Tax assessment |
|---|---|---|
| 2025 | $7,342 +5.7% | $188,750 |
| 2024 | $6,946 +4.8% | $188,750 |
| 2023 | $6,625 +13.3% | $188,750 +42.1% |
Find assessor info on the county website
Neighborhood: 06457
Nearby schools
GreatSchools rating
- 5/10Snow SchoolGrades: PK-5Distance: 1 mi
- NAKeigwin Middle SchoolGrades: 6Distance: 2.3 mi
- 4/10Middletown High SchoolGrades: 9-12Distance: 2.1 mi
Get pre-qualified for a loan
At Zillow Home Loans, we can pre-qualify you in as little as 5 minutes with no impact to your credit score.An equal housing lender. NMLS #10287.
Sell with ease on Zillow
Get a Zillow Showcase℠ listing at no additional cost and you could sell for —faster.
$398,200
2% more+$7,964
With Zillow Showcase(estimated)$406,164

