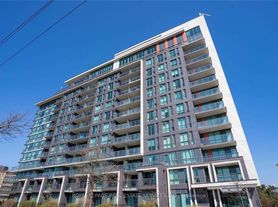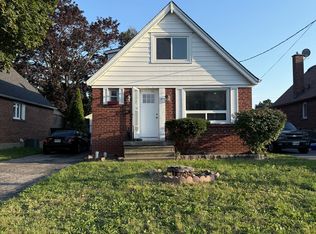Very Clean and Renovated "Legally Registered and Ideal for Professionals or Small Family" Large 3 bedroom basement for rent with a separate entrance. The home is located near Rexdale Blvd and Martin Grove. There is a large master bedroom with a double closet. The second bedroom has two closets and a built in desk. The third room can be used as a smaller bedroom or an office. The bathroom has been recently redone and has new tiles and a brand new bathtub/shower combo. There is a gallery kitchen with stainless steel appliances including a dishwasher. The kitchen has a Blanco sink and floor to ceiling subway tile. The unit has a large living/dining room combo. It has a gas fireplace with porcelain tile surround and wainscoting. The entire unit has new flooring - no carpeting anywhere in the unit. There is also a private full size washer and dryer in the unit which is not shared. The home is conveniently located, it is steps to public transit and is near a GO station, the 401 and 409 as well as schools and parks. Includes 1 driveway parking space. Tenant pays 50% of Utilities.
House for rent
C$2,300/mo
159 Jeffcoat Dr, Toronto, ON M9W 3C4
3beds
Price may not include required fees and charges.
Singlefamily
Available now
-- Pets
Central air
In unit laundry
1 Parking space parking
Natural gas, forced air, fireplace
What's special
Separate entranceLarge master bedroomDouble closetBuilt in deskNew tilesGallery kitchenStainless steel appliances
- 7 days |
- -- |
- -- |
Travel times
Looking to buy when your lease ends?
Get a special Zillow offer on an account designed to grow your down payment. Save faster with up to a 6% match & an industry leading APY.
Offer exclusive to Foyer+; Terms apply. Details on landing page.
Facts & features
Interior
Bedrooms & bathrooms
- Bedrooms: 3
- Bathrooms: 1
- Full bathrooms: 1
Heating
- Natural Gas, Forced Air, Fireplace
Cooling
- Central Air
Appliances
- Included: Dryer, Washer
- Laundry: In Unit, In-Suite Laundry
Features
- Contact manager
- Has basement: Yes
- Has fireplace: Yes
Property
Parking
- Total spaces: 1
- Parking features: Private
- Details: Contact manager
Features
- Exterior features: Contact manager
Construction
Type & style
- Home type: SingleFamily
- Architectural style: Bungalow
- Property subtype: SingleFamily
Community & HOA
Location
- Region: Toronto
Financial & listing details
- Lease term: Contact For Details
Price history
Price history is unavailable.

