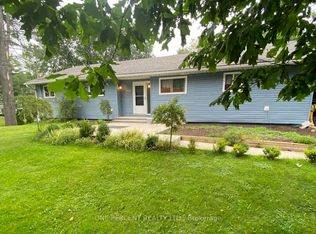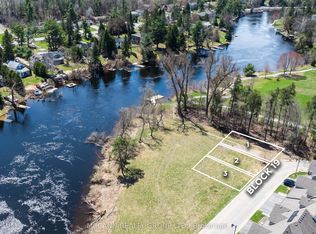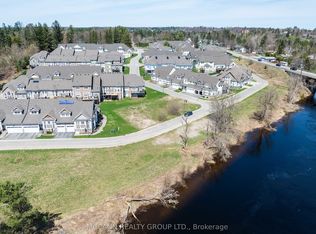7 Riverside Cottage in Muskoka with 11.83 Acre Land!! Including 4 acres approx. commercial Land and 550 Ft Direct Shoreline with Muskoka River!! Located 2Hrs from Toronto and 5 Min from Bracebridge Downtown. This private land have all you need for a peaceful life or to run a profitable Rental business. 5 Cottages are ready with multiple bedrooms, 6.5 Bath, 5 Living room and 3 Kitchen. Fully Furnished. Other 2 Cottage need renovation. Treed Lot. Updated Swage system. 40 Min by Boat to Muskoka Lake. You can fit all your dream to live in a country side are here. Do not Miss this opportunity. Words are not enough to describe. Please check Virtual tour and Read all schedule to learn more.
This property is off market, which means it's not currently listed for sale or rent on Zillow. This may be different from what's available on other websites or public sources.


