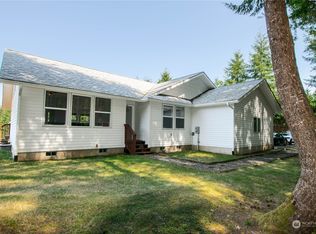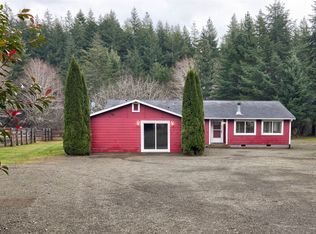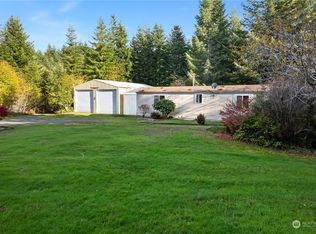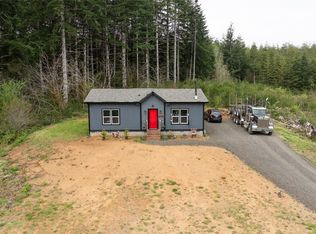Sold
Listed by:
Donia Guge,
Windermere RE/Aberdeen
Bought with: Amo Realty
$387,500
159 Larson Brothers Road, Hoquiam, WA 98550
4beds
2,100sqft
Manufactured On Land
Built in 2008
5.04 Acres Lot
$379,200 Zestimate®
$185/sqft
$1,853 Estimated rent
Home value
$379,200
$292,000 - $493,000
$1,853/mo
Zestimate® history
Loading...
Owner options
Explore your selling options
What's special
Serene, Beautiful, Quiet, Private and Secluded Property will not disappoint. This 5 Acre Lot has the space for Farming, Gardening, RV Parking, Boat Parking and spend evenings around the Huge Fire-pit. There is a spacious 25 x 50 Shop which includes 2 Stalls, Upper Loft and has a Metal Roof. The Spacious 4 Bedroom 3 Bath Manufactured Home features Vaulted Ceilings, Wood Stove, Wired for a Generator, and includes 2 Primary Suites. The Large Kitchen with Eating Bar has a Walk-in Pantry and is the heart of the home.Brand New Roof Summer 2024! Water sourced from a Private 100ft. Well & 16x12 Pump-House. Home is Centered on the Parcel in the middle of a Park Like Setting. More photos to come. Fence in back is excluded. Title has been Eliminated
Zillow last checked: 8 hours ago
Listing updated: September 10, 2024 at 12:01pm
Listed by:
Donia Guge,
Windermere RE/Aberdeen
Bought with:
Jennifer Fakaosita, 141073
Amo Realty
Source: NWMLS,MLS#: 2273521
Facts & features
Interior
Bedrooms & bathrooms
- Bedrooms: 4
- Bathrooms: 3
- Full bathrooms: 2
- 3/4 bathrooms: 1
- Main level bathrooms: 3
- Main level bedrooms: 4
Primary bedroom
- Level: Main
Bedroom
- Level: Main
Bedroom
- Level: Main
Bedroom
- Level: Main
Bathroom full
- Level: Main
Bathroom full
- Level: Main
Bathroom three quarter
- Level: Main
Dining room
- Level: Main
Entry hall
- Level: Main
Kitchen with eating space
- Level: Main
Living room
- Level: Main
Utility room
- Level: Main
Heating
- Fireplace(s), Forced Air, Heat Pump
Cooling
- None
Appliances
- Included: Dishwasher(s), Refrigerator(s), Stove(s)/Range(s), Water Heater: Electric
Features
- Bath Off Primary, Ceiling Fan(s), Dining Room, Walk-In Pantry
- Flooring: Vinyl, Carpet
- Windows: Double Pane/Storm Window
- Basement: None
- Number of fireplaces: 1
- Fireplace features: Wood Burning, Main Level: 1, Fireplace
Interior area
- Total structure area: 2,100
- Total interior livable area: 2,100 sqft
Property
Parking
- Parking features: Driveway, Off Street
Features
- Levels: One
- Stories: 1
- Entry location: Main
- Patio & porch: Bath Off Primary, Ceiling Fan(s), Double Pane/Storm Window, Dining Room, Fireplace, Jetted Tub, Vaulted Ceiling(s), Walk-In Closet(s), Walk-In Pantry, Wall to Wall Carpet, Water Heater
- Spa features: Bath
Lot
- Size: 5.04 Acres
- Features: Dead End Street, Open Lot, Secluded, Deck, Outbuildings, Patio, Shop
- Topography: Partial Slope,Rolling
- Residential vegetation: Fruit Trees, Garden Space, Wooded
Details
- Parcel number: 191012310030
- Zoning description: Jurisdiction: County
- Special conditions: Standard
Construction
Type & style
- Home type: MobileManufactured
- Architectural style: Traditional
- Property subtype: Manufactured On Land
Materials
- Metal/Vinyl
- Foundation: Block
- Roof: Composition
Condition
- Good
- Year built: 2008
Utilities & green energy
- Electric: Company: Grays Harbor PUD
- Sewer: Septic Tank, Company: Private Septic
- Water: Individual Well, Company: Private Well
Community & neighborhood
Location
- Region: Hoquiam
- Subdivision: Hoquiam
Other
Other facts
- Body type: Double Wide
- Listing terms: Cash Out,Conventional,FHA,USDA Loan,VA Loan
- Cumulative days on market: 267 days
Price history
| Date | Event | Price |
|---|---|---|
| 9/9/2024 | Sold | $387,500-2.8%$185/sqft |
Source: | ||
| 8/13/2024 | Pending sale | $398,500$190/sqft |
Source: | ||
| 8/2/2024 | Listed for sale | $398,500+43.9%$190/sqft |
Source: | ||
| 9/12/2018 | Sold | $277,000-4.2%$132/sqft |
Source: | ||
| 7/19/2018 | Pending sale | $289,000$138/sqft |
Source: RSVP Real Estate #1261562 Report a problem | ||
Public tax history
| Year | Property taxes | Tax assessment |
|---|---|---|
| 2024 | $2,752 -10.8% | $280,395 |
| 2023 | $3,086 -2.9% | $280,395 |
| 2022 | $3,179 +36.6% | $280,395 +44.8% |
Find assessor info on the county website
Neighborhood: 98550
Nearby schools
GreatSchools rating
- 3/10Lincoln Elementary SchoolGrades: 2-5Distance: 10.6 mi
- 3/10Hoquiam Middle SchoolGrades: 6-8Distance: 11.3 mi
- 3/10Hoquiam High SchoolGrades: 9-12Distance: 11.4 mi
Schools provided by the listing agent
- Middle: Hoquiam Mid
- High: Hoquiam High
Source: NWMLS. This data may not be complete. We recommend contacting the local school district to confirm school assignments for this home.



