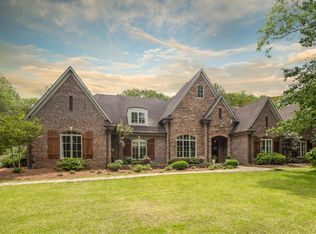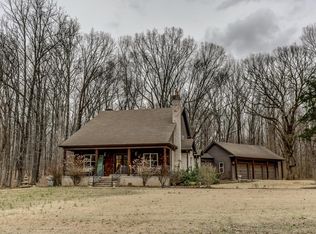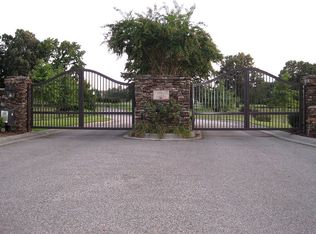Sold for $1,620,000
$1,620,000
159 Lynn Rd, Eads, TN 38028
5beds
5,594sqft
Single Family Residence
Built in 2011
23.87 Acres Lot
$1,617,400 Zestimate®
$290/sqft
$4,568 Estimated rent
Home value
$1,617,400
Estimated sales range
Not available
$4,568/mo
Zestimate® history
Loading...
Owner options
Explore your selling options
What's special
** CONTRACT ACCEPTED, STILL SHOWING FOR BACKUP OFFERS ONLY. ** Just a stones throw away from Arlington, inside Fayette Co. sits 23+ Acres of Paradise! The Secluded property boasts a Southern-Style Home w/5 BR, 4.1 BA, Office, Bonus Rm & Screened Porch Retreat to sip coffee & read a book. Host a Party at your own Resort-Style Oasis featuring a Heated Pool & Spa w/Grotto, Vanishing Ledge, Waterfall, Slide & Tanning shelf! Pool house w/Commercial Kit. & Baths, Outdoor Living & Fireplace! Cummins Generators, Monogram Appl.! Horses Welcome! Stocked Pond! No HOA!
Zillow last checked: 8 hours ago
Listing updated: January 22, 2025 at 11:17am
Listed by:
Meagan R Coscia,
Crye-Leike, Inc., REALTORS,
Betty J Carter,
Crye-Leike, Inc., REALTORS
Bought with:
Dewey E Dillard
Groome & Co.
Source: MAAR,MLS#: 10181987
Facts & features
Interior
Bedrooms & bathrooms
- Bedrooms: 5
- Bathrooms: 5
- Full bathrooms: 4
- 1/2 bathrooms: 1
Primary bedroom
- Features: Walk-In Closet(s), Built-In Cabinets/Bkcases, Vaulted/Coffered Ceiling, Smooth Ceiling, Hardwood Floor
- Level: First
- Area: 400
- Dimensions: 20 x 20
Bedroom 2
- Features: Walk-In Closet(s), Private Full Bath, Smooth Ceiling, Hardwood Floor
- Level: First
- Area: 234
- Dimensions: 13 x 18
Bedroom 3
- Features: Walk-In Closet(s), Shared Bath, Smooth Ceiling, Hardwood Floor
- Level: Second
- Area: 280
- Dimensions: 14 x 20
Bedroom 4
- Features: Walk-In Closet(s), Shared Bath, Smooth Ceiling, Hardwood Floor
- Level: Second
- Area: 238
- Dimensions: 14 x 17
Bedroom 5
- Features: Walk-In Closet(s), Shared Bath, Smooth Ceiling, Hardwood Floor
- Level: Second
- Area: 252
- Dimensions: 12 x 21
Primary bathroom
- Features: Double Vanity, Separate Shower, Dressing Area, Smooth Ceiling, Full Bath
Dining room
- Features: Separate Dining Room
- Area: 221
- Dimensions: 13 x 17
Kitchen
- Features: Updated/Renovated Kitchen, Breakfast Bar, Separate Breakfast Room, Pantry
- Area: 288
- Dimensions: 16 x 18
Living room
- Features: Great Room
- Area: 640
- Dimensions: 20 x 32
Bonus room
- Area: 612
- Dimensions: 18 x 34
Den
- Width: 0
Heating
- Central, Natural Gas, 3 or More Systems
Cooling
- Central Air, Attic Fan, Ceiling Fan(s), 3 or More Systems, 220 Wiring
Appliances
- Included: Gas Water Heater, Vent Hood/Exhaust Fan, Double Oven, Cooktop, Gas Cooktop, Disposal, Dishwasher, Microwave, Separate Ice Maker
- Laundry: Laundry Room
Features
- 1 or More BR Down, Primary Down, Two Primaries, Split Bedroom Plan, Renovated Bathroom, Luxury Primary Bath, Double Vanity Bath, Separate Tub & Shower, Full Bath Down, Half Bath Down, Smooth Ceiling, High Ceilings, Two Story Foyer, Cable Wired, Walk-In Closet(s), Rear Stairs to Playroom, Dining Room, Den/Great Room, Kitchen, Primary Bedroom, 2nd Bedroom, 1/2 Bath, 2 or More Baths, Laundry Room, Office, 3rd Bedroom, 4th or More Bedrooms, 2 or More Baths, Play Room/Rec Room
- Flooring: Hardwood, Tile
- Windows: Double Pane Windows, Window Treatments
- Basement: Crawl Space
- Attic: Walk-In
- Number of fireplaces: 1
- Fireplace features: Masonry, In Den/Great Room, Gas Starter
Interior area
- Total interior livable area: 5,594 sqft
Property
Parking
- Total spaces: 3
- Parking features: More than 3 Coverd Spaces, Garage Door Opener, Garage Faces Side
- Has garage: Yes
- Covered spaces: 3
Features
- Stories: 2
- Patio & porch: Porch, Screen Porch, Deck
- Has private pool: Yes
- Pool features: Pool Cleaning Equipment, In Ground
- Has spa: Yes
- Spa features: Heated
- Waterfront features: Lake/Pond on Property
Lot
- Size: 23.87 Acres
- Dimensions: 23.87
- Features: Some Trees, Professionally Landscaped, Wooded Grounds
Details
- Additional structures: Pool House, Guest House
- Parcel number: 083 083 01501
Construction
Type & style
- Home type: SingleFamily
- Architectural style: Traditional
- Property subtype: Single Family Residence
Materials
- Brick Veneer, Wood/Composition
- Foundation: Slab
- Roof: Composition Shingles
Condition
- New construction: No
- Year built: 2011
Utilities & green energy
- Sewer: Septic Tank
- Water: Well
Community & neighborhood
Security
- Security features: Security System, Smoke Detector(s), Monitored Alarm, Fire Alarm, Monitored Alarm System, Dead Bolt Lock(s)
Location
- Region: Eads
- Subdivision: None
Other
Other facts
- Price range: $1.6M - $1.6M
- Listing terms: Conventional
Price history
| Date | Event | Price |
|---|---|---|
| 1/13/2025 | Sold | $1,620,000-1.8%$290/sqft |
Source: | ||
| 10/23/2024 | Pending sale | $1,650,000$295/sqft |
Source: | ||
| 9/25/2024 | Listed for sale | $1,650,000+3.4%$295/sqft |
Source: | ||
| 10/15/2023 | Listing removed | -- |
Source: | ||
| 6/4/2023 | Listing removed | $1,595,000-11.1%$285/sqft |
Source: | ||
Public tax history
| Year | Property taxes | Tax assessment |
|---|---|---|
| 2025 | $3,294 +3.4% | $353,850 +43.4% |
| 2024 | $3,187 | $246,750 |
| 2023 | $3,187 | $246,750 |
Find assessor info on the county website
Neighborhood: 38028
Nearby schools
GreatSchools rating
- 3/10Oakland Elementary SchoolGrades: PK-5Distance: 6.6 mi
- 4/10West Junior High SchoolGrades: 6-8Distance: 7.3 mi
- 3/10Fayette Ware Comprehensive High SchoolGrades: 9-12Distance: 15 mi
Get pre-qualified for a loan
At Zillow Home Loans, we can pre-qualify you in as little as 5 minutes with no impact to your credit score.An equal housing lender. NMLS #10287.
Sell with ease on Zillow
Get a Zillow Showcase℠ listing at no additional cost and you could sell for —faster.
$1,617,400
2% more+$32,348
With Zillow Showcase(estimated)$1,649,748


