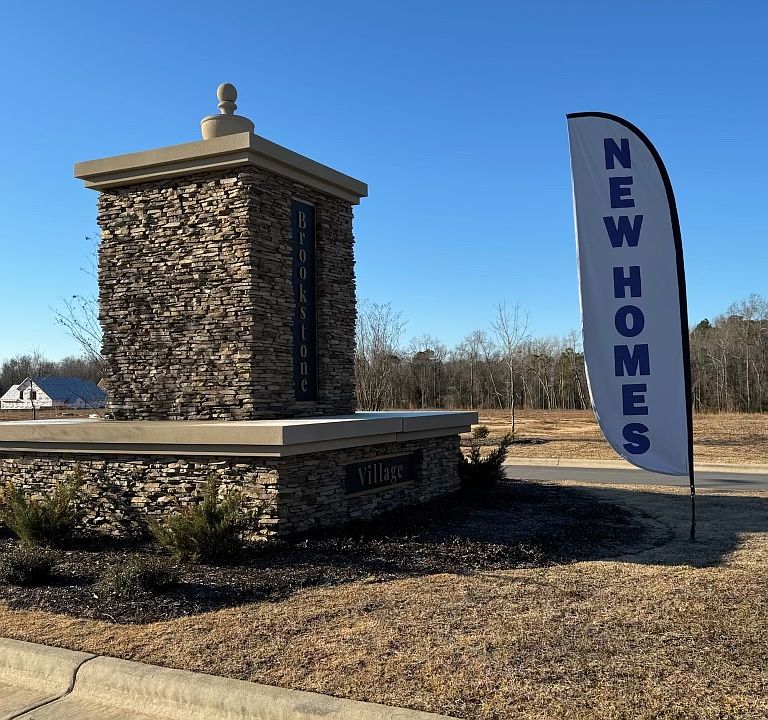The Clarksville Plan, built by Kidd Construction. With both an open floor plan and functional spaces, the Clarksville has everything. From the gorgeous two-story foyer to the open kitchen with an island, there is plenty of room to enjoy time with family and friends. The formal dining room is connected to the kitchen by a built in desk area. The kitchen comes standard with stainless-steel appliances, ceramic backsplashes, and granite countertops.
The second floor has all the bedrooms along with the laundry room. The master suite has two walk-in closets, so no need to share! The master bath has a quartz double vanity, walk-in shower and a garden tub. The two other rooms share a bathroom. The Clarksville comes equipped with a Total Connect Honeywell Security System from Holmes Electric plus many more standard features.
New construction
$379,900
159 Meadow Sage St LOT 120, Raeford, NC 28376
4beds
2,377sqft
Single Family Residence
Built in 2025
8,276.4 Square Feet Lot
$379,900 Zestimate®
$160/sqft
$25/mo HOA
What's special
Gorgeous two-story foyerWalk-in showerOpen floor planGranite countertopsStainless-steel appliancesBuilt in desk areaQuartz double vanity
Call: (910) 390-8995
- 87 days |
- 44 |
- 4 |
Zillow last checked: 8 hours ago
Listing updated: October 23, 2025 at 01:56pm
Listed by:
TEAM GROOVER POWERED BY COLDWELL BANKER ADVANTAGE,
COLDWELL BANKER ADVANTAGE - FAYETTEVILLE
Source: LPRMLS,MLS#: 749203 Originating MLS: Longleaf Pine Realtors
Originating MLS: Longleaf Pine Realtors
Travel times
Schedule tour
Select your preferred tour type — either in-person or real-time video tour — then discuss available options with the builder representative you're connected with.
Facts & features
Interior
Bedrooms & bathrooms
- Bedrooms: 4
- Bathrooms: 3
- Full bathrooms: 2
- 1/2 bathrooms: 1
Heating
- Heat Pump
Cooling
- Central Air
Appliances
- Included: Dishwasher, Disposal, Microwave, Range
- Laundry: Washer Hookup, Dryer Hookup, Upper Level
Features
- Breakfast Area, Ceiling Fan(s), Separate/Formal Dining Room, Granite Counters, Garden Tub/Roman Tub, Kitchen Island, Smooth Ceilings, Separate Shower, Walk-In Closet(s)
- Flooring: Carpet, Luxury Vinyl Plank, Vinyl
- Basement: None
- Number of fireplaces: 1
- Fireplace features: Electric
Interior area
- Total interior livable area: 2,377 sqft
Video & virtual tour
Property
Parking
- Total spaces: 2
- Parking features: Attached, Garage
- Attached garage spaces: 2
Features
- Levels: Two
- Stories: 2
- Patio & porch: Covered, Patio, Porch
Lot
- Size: 8,276.4 Square Feet
- Features: < 1/4 Acre, Cleared
- Topography: Cleared
Details
- Parcel number: 494560401437
- Zoning description: RA-20 - Residential Agricultural
- Special conditions: Standard
Construction
Type & style
- Home type: SingleFamily
- Architectural style: Two Story
- Property subtype: Single Family Residence
Materials
- Stone Veneer, Vinyl Siding
Condition
- New Construction
- New construction: Yes
- Year built: 2025
Details
- Builder name: Kidd Construction
- Warranty included: Yes
Utilities & green energy
- Sewer: County Sewer
- Water: Public
Community & HOA
Community
- Security: Security System, Smoke Detector(s)
- Subdivision: Brookstone Village
HOA
- Has HOA: Yes
- HOA fee: $300 annually
- HOA name: Brookstone Village Hoa
Location
- Region: Raeford
Financial & listing details
- Price per square foot: $160/sqft
- Date on market: 8/25/2025
- Cumulative days on market: 113 days
- Listing terms: New Loan
- Inclusions: None
- Exclusions: None
- Ownership: Less than a year
About the community
PlaygroundTrails
Brookstone Village, located just off Highway 401 in Raeford, NC, is a vibrant and welcoming community that perfectly blends modern living with small-town charm. Its prime location makes it an ideal choice for anyone seeking convenience and accessibility, as it is just a short drive from both Fort Liberty and Fayetteville. Whether you're commuting for work, enjoying the vibrant downtown areas, or taking advantage of nearby amenities, Brookstone Village offers the best of both worlds.
Kidd Construction is a respected local builder with over 50 years of experience creating quality homes throughout the area. Known for their superior craftsmanship and commitment to detail, Kidd Construction ensures that each home in Brookstone Village is thoughtfully designed to suit the lifestyle and needs of modern families. From spacious layouts to stylish finishes, every home reflects their dedication to excellence.
Brookstone Village is an excellent choice for families, professionals, and retirees alike. Military families relocating to Fort Liberty will appreciate the easy commute and the supportive community environment. With its proximity to Fayetteville, residents enjoy a variety of dining, shopping, and entertainment options, while still benefiting from the peace and quiet of suburban living.
Whether you're seeking your first home, upgrading to a larger space, or relocating to the area, Brookstone Village offers the perfect combination of quality, comfort, and convenience. Let us help you find your dream home in this thriving community and experience the lifestyle you've been looking for!
Source: Kidd Construction

