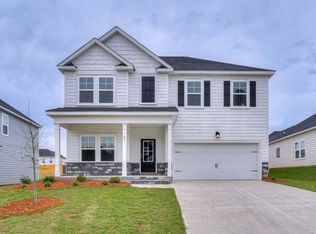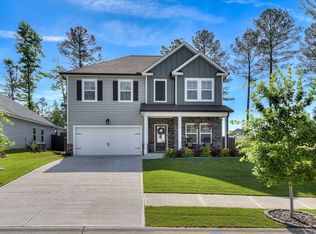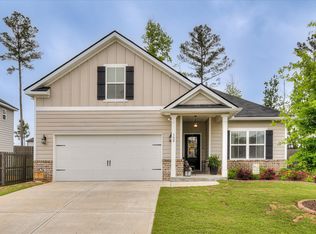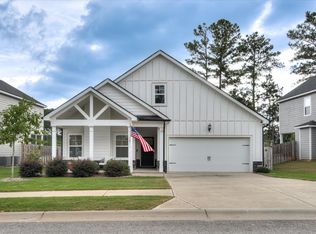Sold for $355,000 on 05/10/24
$355,000
159 MYRTLE GROVE Trail, Evans, GA 30809
3beds
1,890sqft
Single Family Residence
Built in 2023
7,405.2 Square Feet Lot
$369,400 Zestimate®
$188/sqft
$2,240 Estimated rent
Home value
$369,400
$351,000 - $388,000
$2,240/mo
Zestimate® history
Loading...
Owner options
Explore your selling options
What's special
Welcome to this beautiful one story home in desirable Whispering Pines! Featuring an open-concept living with a welcoming foyer that opens up to a spacious great room with fireplace. The kitchen offers an abundance of cabinet and counter space with granite countertops, tiled backsplash, large kitchen island, and stainless steel appliances. Off the breakfast area leads you to the covered rear porch with additional concrete for grilling and entertaining. The primary suite features two large walk-in closets and walk in shower and garden tub. There are two additional bedrooms both of which are generously sized and have adequate closet space. Fully fenced backyard with irrigation in front and backyard. Home also has gutters on front and back. Refrigerator, washer & dryer to remain. Neighborhood includes 3.5 acre park, walking trails, playground, pool, fire pit, street lights and sidewalks.
Zillow last checked: 8 hours ago
Listing updated: December 29, 2024 at 01:23am
Listed by:
Carla Williamson 706-414-1699,
Meybohm Real Estate - Wheeler
Bought with:
Dana Blanchard, 405009
Southeastern Residential, LLC
Source: Hive MLS,MLS#: 527482
Facts & features
Interior
Bedrooms & bathrooms
- Bedrooms: 3
- Bathrooms: 2
- Full bathrooms: 2
Primary bedroom
- Level: Main
- Dimensions: 16 x 14
Bedroom 2
- Level: Main
- Dimensions: 11 x 11
Bedroom 3
- Level: Main
- Dimensions: 11 x 11
Breakfast room
- Description: could be office as well
- Level: Main
- Dimensions: 10 x 11
Great room
- Level: Main
- Dimensions: 12 x 14
Kitchen
- Level: Main
- Dimensions: 13 x 12
Living room
- Level: Main
- Dimensions: 15 x 16
Heating
- Heat Pump
Cooling
- Ceiling Fan(s), Central Air
Appliances
- Included: Built-In Electric Oven, Built-In Microwave, Dishwasher, Disposal, Electric Range, Electric Water Heater
Features
- Blinds, Cable Available, Eat-in Kitchen, Entrance Foyer, Garden Tub, Kitchen Island, Pantry, Smoke Detector(s), Split Bedroom, Walk-In Closet(s), Washer Hookup, Electric Dryer Hookup
- Flooring: Carpet, Ceramic Tile, Luxury Vinyl
- Has basement: No
- Attic: Partially Floored,Pull Down Stairs
- Number of fireplaces: 1
- Fireplace features: Great Room
Interior area
- Total structure area: 1,890
- Total interior livable area: 1,890 sqft
Property
Parking
- Total spaces: 2
- Parking features: Attached, Concrete, Garage
- Garage spaces: 2
Features
- Levels: One
- Patio & porch: Covered, Front Porch, Rear Porch
- Exterior features: Other
- Fencing: Privacy
Lot
- Size: 7,405 sqft
- Dimensions: .17
- Features: Other
Details
- Additional structures: Outbuilding
- Parcel number: 059 855
Construction
Type & style
- Home type: SingleFamily
- Architectural style: Ranch
- Property subtype: Single Family Residence
Materials
- HardiPlank Type, Stone
- Foundation: Slab
- Roof: Composition
Condition
- New Construction
- New construction: No
- Year built: 2023
Utilities & green energy
- Sewer: Public Sewer
- Water: Public
Community & neighborhood
Community
- Community features: Park, Playground, Pool, Sidewalks, Street Lights, Walking Trail(s)
Location
- Region: Evans
- Subdivision: Whispering Pines
HOA & financial
HOA
- Has HOA: Yes
- HOA fee: $525 monthly
Other
Other facts
- Listing agreement: Exclusive Right To Sell
- Listing terms: VA Loan,Cash,Conventional,FHA
Price history
| Date | Event | Price |
|---|---|---|
| 5/10/2024 | Sold | $355,000-1.4%$188/sqft |
Source: | ||
| 4/20/2024 | Pending sale | $360,000$190/sqft |
Source: | ||
| 4/5/2024 | Listed for sale | $360,000+2.9%$190/sqft |
Source: | ||
| 6/6/2023 | Sold | $349,900$185/sqft |
Source: | ||
| 4/12/2023 | Pending sale | $349,900$185/sqft |
Source: | ||
Public tax history
| Year | Property taxes | Tax assessment |
|---|---|---|
| 2024 | $3,384 +36.1% | $338,792 +38.7% |
| 2023 | $2,486 | $244,258 |
Find assessor info on the county website
Neighborhood: 30809
Nearby schools
GreatSchools rating
- 8/10Parkway Elementary SchoolGrades: PK-5Distance: 0.4 mi
- 7/10Greenbrier Middle SchoolGrades: 6-8Distance: 2.2 mi
- 9/10Greenbrier High SchoolGrades: 9-12Distance: 2.2 mi
Schools provided by the listing agent
- Elementary: Parkway
- Middle: Greenbrier
- High: Greenbrier
Source: Hive MLS. This data may not be complete. We recommend contacting the local school district to confirm school assignments for this home.

Get pre-qualified for a loan
At Zillow Home Loans, we can pre-qualify you in as little as 5 minutes with no impact to your credit score.An equal housing lender. NMLS #10287.
Sell for more on Zillow
Get a free Zillow Showcase℠ listing and you could sell for .
$369,400
2% more+ $7,388
With Zillow Showcase(estimated)
$376,788


