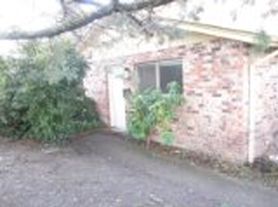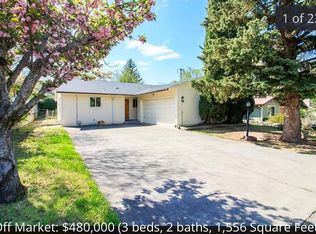This well-maintained, 3-bedroom 2-bath single-family home, sits in a quiet and desirable neighborhood. The street is a cul-de-sac and therefore allows no through traffic. A large master bedroom, with private master bath, includes a built-in linen cabinet and a walk-in closet. Two small bedrooms share a full bath. One of the bedrooms, that can be used as an office, includes an L-shaped computer desk designed for a corner (will be removed upon request).
The kitchen is small but has a very functional layout. Appliances are relatively new. Gas range, upscale range hood, dishwasher, small pantry, refrigerator and double stainless-steel sink. A butcher block table in the center ties the working surfaces and appliances together.
A great room layout combines the kitchen, living room and dining rooms. A raised counter for serving is located between the kitchen and dining rooms. A covered back porch sits off the dining room. Two car garage also includes a washer and dryer.
An attractive front porch will accommodate a bench and chair where you can enjoy the summer shade of a large Raywood ash tree. You might want to have some dog biscuits handy for the friendly canines taking their owners for a walk. Many residents do enjoy walking in the neighborhood that includes a small park. This planned Mill Pond neighborhood was developed in the late 1980's and includes tree plantings that have now matured. The trees make for a beautiful and peaceful neighborhood ambiance. In season, the home is within walking distance of the weekly Farmers Market.
The tenant pays for all utilities: water, electricity, natural gas, and garbage. A new energy efficient, central heating and cooling system, was recently installed; furthermore, the owner pays for an annual HVAC maintenance policy. Cable and internet are available from Spectrum. Owner pays the homeowner association dues and tenents must comply with any applicable HOA restrictions (e.g. no RV's or boats stored outside or parked in the street). A renter's insurance policy is required.
Pets are welcome subject to the owner's approval, and restrictions apply. A pet rent will be negotiated to cover expected wear and tear. No aggressive or barking dogs that become a "public nuisance" allowed.
The tenant pays for all utilities: water, electricity, natural gas, and garbage. A new energy efficient, central heating and cooling system, was recently installed; furthermore, the owner pays for an annual HVAC maintenance policy. Cable and internet are available from Spectrum. Owner pays the homeowner association dues and tenants must comply with any applicable HOA restrictions (e.g. no RV's or boats stored outside or parked in the street). A renter's insurance policy is also required.
Pets are welcome subject to the owner's approval, and restrictions apply. A pet rent will be negotiated to cover expected wear and tear. No aggressive or barking dogs that become a "public nuisance" allowed.
The rental agreement is month-to-month using the Oregon Rental Housing Authority (ORHA) form. Leases are not offered.
House for rent
Accepts Zillow applications
$2,600/mo
159 N Wightman St, Ashland, OR 97520
3beds
1,321sqft
Price may not include required fees and charges.
Single family residence
Available now
Cats, dogs OK
Air conditioner, central air
In unit laundry
Attached garage parking
Heat pump
What's special
Walk-in closetLarge raywood ash treeCovered back porchTwo car garageFunctional layoutLarge master bedroomPrivate master bath
- 13 days
- on Zillow |
- -- |
- -- |
Travel times
Facts & features
Interior
Bedrooms & bathrooms
- Bedrooms: 3
- Bathrooms: 2
- Full bathrooms: 2
Heating
- Heat Pump
Cooling
- Air Conditioner, Central Air
Appliances
- Included: Dishwasher, Dryer, Microwave, Range, Refrigerator, Washer
- Laundry: In Unit
Features
- Walk In Closet
- Flooring: Hardwood
- Windows: Skylight(s)
Interior area
- Total interior livable area: 1,321 sqft
Property
Parking
- Parking features: Attached, Garage
- Has attached garage: Yes
- Details: Contact manager
Features
- Patio & porch: Porch
- Exterior features: Cork floor, soft and warm in living room and entry hall, Electricity not included in rent, Fenced backyard, Garbage not included in rent, Gas not included in rent, Heating included in rent, Interior paint just refurbished, No Utilities included in rent, Walk In Closet, Water not included in rent
Details
- Parcel number: 10761403
Construction
Type & style
- Home type: SingleFamily
- Property subtype: Single Family Residence
Community & HOA
Location
- Region: Ashland
Financial & listing details
- Lease term: 1 Month
Price history
| Date | Event | Price |
|---|---|---|
| 10/2/2025 | Price change | $2,600-7.1%$2/sqft |
Source: Zillow Rentals | ||
| 9/20/2025 | Listed for rent | $2,800$2/sqft |
Source: Zillow Rentals | ||
| 7/3/2017 | Sold | $365,000$276/sqft |
Source: | ||
| 5/6/2017 | Pending sale | $365,000$276/sqft |
Source: Windermere Van Vleet & Assoc., Inc. #2974653 | ||
| 5/2/2017 | Listed for sale | $365,000$276/sqft |
Source: Windermere Van Vleet & Assoc., Inc. #2974653 | ||

