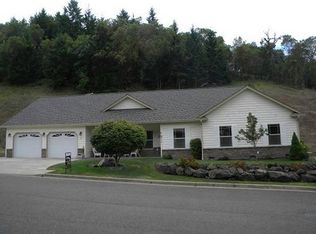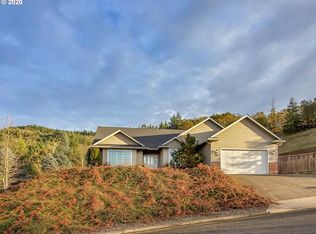Beautiful custom home, feels and looks brand new! Sits above the street for nice views yet has ample parking and level yard. Amazing granite kitchen with eat bar open to FM RM w/gas FP and breakfast nook with door to patio/backyard for summer BBQ's. Formal LR and Din Rm. for special occasions. Wet Bar between LR/Fm Rm, nice! Two Master suites, Jack & Jill bedrooms, plus large bonus room! Over sized 3-Car garage. Move in ready.
This property is off market, which means it's not currently listed for sale or rent on Zillow. This may be different from what's available on other websites or public sources.


