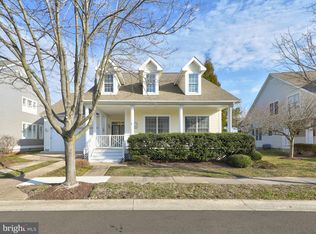Sold for $680,000 on 05/15/25
$680,000
159 October Glory Ave #159, Ocean View, DE 19970
4beds
2,200sqft
Townhouse
Built in 2003
7,841 Square Feet Lot
$682,700 Zestimate®
$309/sqft
$-- Estimated rent
Home value
$682,700
$635,000 - $737,000
Not available
Zestimate® history
Loading...
Owner options
Explore your selling options
What's special
Welcome to one of the most spectacular homes in Bear Trap Dunes, perfectly positioned in a premier location with breathtaking views of the award-winning golf course. This exquisitely maintained home offers the best of coastal resort living with elegance, comfort, and style. Step inside to discover a spacious open floor plan beautifully appointed with high-end finishes throughout. The recently renovated kitchen is a showstopper—featuring crisp white cabinetry, sleek quartz countertops, stainless steel appliances, custom lighting, and charming beadboard accents—all designed with both beauty and functionality in mind. Natural light pours into the great room and dining area, where walls of windows frame sweeping fairway views. These spaces flow effortlessly into a bright and inviting three-season room and an open sun deck, offering the perfect setting to relax or entertain while taking in the serene golf course backdrop. The first-floor primary suite is a true retreat, complete with a gorgeously updated ensuite bath and thoughtful design touches. Upstairs, a second primary suite with ensuite bath awaits, along with two additional bedrooms, a full bath, and a private office—ideal for guests or multi-generational living. This home has been meticulously maintained and upgraded throughout, including built-in storage solutions, customized lighting, and a garage organization system. Located in the vibrant and amenity-rich Village of Bear Trap Dunes, residents enjoy access to indoor and outdoor pools, a state-of-the-art fitness center, whirlpool, saunas, tennis, volleyball, basketball, pickleball, and a shuttle to nearby Bethany Beach. The community also features a public restaurant, banquet facilities, pro shop, and of course, access to one of Delaware’s most renowned golf courses. Come tour this exceptional home, experience the unmatched beauty of Bear Trap Dunes, and begin your dream resort lifestyle today.
Zillow last checked: 8 hours ago
Listing updated: May 15, 2025 at 05:07pm
Listed by:
Kimberly Dyer 732-921-3010,
Monument Sotheby's International Realty
Bought with:
Anna Meiklejohn, RS-0024096
Long & Foster Real Estate, Inc.
Source: Bright MLS,MLS#: DESU2083780
Facts & features
Interior
Bedrooms & bathrooms
- Bedrooms: 4
- Bathrooms: 4
- Full bathrooms: 3
- 1/2 bathrooms: 1
- Main level bathrooms: 2
- Main level bedrooms: 1
Basement
- Area: 0
Heating
- Zoned, Heat Pump, Forced Air, Natural Gas, Electric
Cooling
- Central Air, Electric
Appliances
- Included: Dishwasher, Disposal, Dryer, Refrigerator, Oven/Range - Gas, Self Cleaning Oven, Washer, Microwave, Built-In Range, Extra Refrigerator/Freezer, Stainless Steel Appliance(s), Tankless Water Heater, Gas Water Heater
- Laundry: Main Level
Features
- Attic, Breakfast Area, Kitchen Island, Combination Kitchen/Dining, Entry Level Bedroom, Bathroom - Walk-In Shower, Bathroom - Tub Shower, Built-in Features, Ceiling Fan(s), Combination Dining/Living, Open Floorplan, Recessed Lighting, Pantry, Upgraded Countertops, Wainscotting, Walk-In Closet(s), Vaulted Ceiling(s)
- Flooring: Wood, Carpet
- Doors: Insulated
- Windows: Insulated Windows, Screens, Window Treatments
- Has basement: No
- Number of fireplaces: 1
- Fireplace features: Gas/Propane
Interior area
- Total structure area: 2,200
- Total interior livable area: 2,200 sqft
- Finished area above ground: 2,200
- Finished area below ground: 0
Property
Parking
- Total spaces: 1
- Parking features: Garage Door Opener, Garage Faces Front, Concrete, Attached
- Attached garage spaces: 1
- Has uncovered spaces: Yes
Accessibility
- Accessibility features: None
Features
- Levels: Two
- Stories: 2
- Patio & porch: Deck, Screened, Enclosed, Porch
- Exterior features: Lawn Sprinkler, Sidewalks, Street Lights, Underground Lawn Sprinkler
- Pool features: Community
- Has view: Yes
- View description: Golf Course, Garden
Lot
- Size: 7,841 sqft
- Dimensions: 55.00 x 127.00
- Features: Landscaped, Adjoins Golf Course
Details
- Additional structures: Above Grade, Below Grade
- Parcel number: 13416.001602.00
- Zoning: TN
- Special conditions: Standard
Construction
Type & style
- Home type: Townhouse
- Architectural style: Other
- Property subtype: Townhouse
Materials
- Other
- Foundation: Concrete Perimeter, Crawl Space
- Roof: Architectural Shingle
Condition
- New construction: No
- Year built: 2003
Utilities & green energy
- Sewer: Public Sewer
- Water: Private
Community & neighborhood
Community
- Community features: Pool
Location
- Region: Ocean View
- Subdivision: Bear Trap
HOA & financial
HOA
- Has HOA: Yes
- HOA fee: $677 monthly
- Amenities included: Basketball Court, Cable TV, Fitness Center, Golf Club, Spa/Hot Tub, Tennis Court(s), Tot Lots/Playground, Pool, Recreation Facilities, Sauna, Meeting Room, Indoor Pool, Transportation Service, Volleyball Courts, Bar/Lounge
- Services included: Pool(s), Cable TV, Maintenance Structure, Health Club, Internet, Insurance, Maintenance Grounds, Management, Pest Control, Recreation Facility, Reserve Funds, Sauna, Trash
- Association name: FIRST SERVICE RESIDENTIAL
Other
Other facts
- Listing agreement: Exclusive Right To Sell
- Listing terms: Cash,Conventional
- Ownership: Fee Simple
Price history
| Date | Event | Price |
|---|---|---|
| 5/15/2025 | Sold | $680,000-1.4%$309/sqft |
Source: | ||
| 4/19/2025 | Contingent | $690,000-0.7%$314/sqft |
Source: | ||
| 4/16/2025 | Listed for sale | $695,000$316/sqft |
Source: | ||
Public tax history
Tax history is unavailable.
Neighborhood: 19970
Nearby schools
GreatSchools rating
- 7/10Lord Baltimore Elementary SchoolGrades: K-5Distance: 1.5 mi
- 7/10Selbyville Middle SchoolGrades: 6-8Distance: 6.8 mi
- 6/10Indian River High SchoolGrades: 9-12Distance: 6.5 mi
Schools provided by the listing agent
- District: Indian River
Source: Bright MLS. This data may not be complete. We recommend contacting the local school district to confirm school assignments for this home.

Get pre-qualified for a loan
At Zillow Home Loans, we can pre-qualify you in as little as 5 minutes with no impact to your credit score.An equal housing lender. NMLS #10287.
Sell for more on Zillow
Get a free Zillow Showcase℠ listing and you could sell for .
$682,700
2% more+ $13,654
With Zillow Showcase(estimated)
$696,354