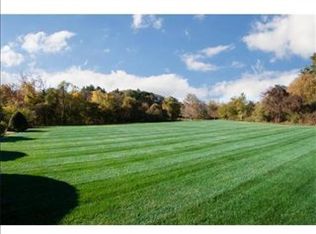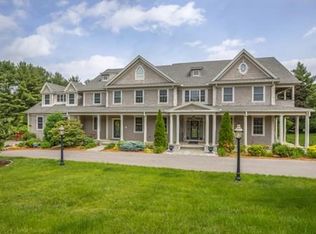Sold for $2,349,000
$2,349,000
159 Oxbow Rd, Needham, MA 02492
5beds
4,976sqft
Single Family Residence
Built in 1968
1.06 Acres Lot
$2,409,500 Zestimate®
$472/sqft
$5,731 Estimated rent
Home value
$2,409,500
$2.22M - $2.60M
$5,731/mo
Zestimate® history
Loading...
Owner options
Explore your selling options
What's special
Discover your dream home in this Charles River front retreat on a scenic acre lot in one of Needham's most coveted neighborhoods. Expansive interior spaces offers comfort for modern living. Enjoy a spacious eat-in chefs kitchen with 9ft island & a seamless flow to the dining room for hosting gatherings. Relax in the inviting front to back living room & work from home in the convenient front office. The 1st floor is complete with half-bath, mudroom & direct access to the 3-car garage. The 2nd floor features a primary suite w/spa like bath & walk-in closet. Along the mid-hallway, are two additional bedrooms & family bath & at the end of the hall discover two newly added bedrooms,full bath & spacious great room, perfect for the entire family to enjoy. The finished lower level offers extra space for relaxation & exercise. The large deck provides outdoor space w/beautiful river views, ideal for entertaining. This rare gem combines luxury and tranquility in an unmatched setting.
Zillow last checked: 8 hours ago
Listing updated: November 13, 2024 at 05:47pm
Listed by:
Judith Oriel 617-962-3662,
Coldwell Banker Realty - Newton 617-969-2447,
Amanda Oriel Katz 617-633-3447
Bought with:
Judith Oriel
Coldwell Banker Realty - Newton
Source: MLS PIN,MLS#: 73286271
Facts & features
Interior
Bedrooms & bathrooms
- Bedrooms: 5
- Bathrooms: 5
- Full bathrooms: 4
- 1/2 bathrooms: 1
Primary bedroom
- Features: Bathroom - Full, Walk-In Closet(s), Flooring - Hardwood, Recessed Lighting, Remodeled
- Level: Second
- Area: 266
- Dimensions: 19 x 14
Bedroom 2
- Features: Flooring - Hardwood, Recessed Lighting
- Level: Second
- Area: 156
- Dimensions: 13 x 12
Bedroom 3
- Features: Flooring - Hardwood, Recessed Lighting
- Level: Second
- Area: 130
- Dimensions: 13 x 10
Bedroom 4
- Features: Flooring - Hardwood, Recessed Lighting
- Level: Second
- Area: 238
- Dimensions: 17 x 14
Bedroom 5
- Features: Flooring - Hardwood, Recessed Lighting
- Level: Second
- Area: 280
- Dimensions: 20 x 14
Primary bathroom
- Features: Yes
Bathroom 1
- Features: Bathroom - Half, Flooring - Stone/Ceramic Tile, Recessed Lighting
- Level: First
Bathroom 2
- Features: Bathroom - Full, Bathroom - Tiled With Shower Stall, Flooring - Stone/Ceramic Tile, Recessed Lighting
- Level: Second
Bathroom 3
- Features: Bathroom - Tiled With Tub, Flooring - Stone/Ceramic Tile, Recessed Lighting
- Level: Second
Dining room
- Features: Flooring - Hardwood, Window(s) - Picture, Deck - Exterior, Exterior Access, Open Floorplan, Recessed Lighting, Slider
- Level: First
- Area: 312
- Dimensions: 24 x 13
Family room
- Features: Flooring - Wall to Wall Carpet, Recessed Lighting
- Level: Basement
- Area: 448
- Dimensions: 28 x 16
Kitchen
- Features: Flooring - Hardwood, Dining Area, Countertops - Stone/Granite/Solid, Kitchen Island, Cabinets - Upgraded, Deck - Exterior, Exterior Access, Open Floorplan, Recessed Lighting, Remodeled, Slider, Stainless Steel Appliances, Lighting - Pendant
- Level: First
- Area: 420
- Dimensions: 28 x 15
Living room
- Features: Flooring - Hardwood, Window(s) - Picture, Recessed Lighting
- Level: First
- Area: 325
- Dimensions: 25 x 13
Office
- Features: Flooring - Hardwood, Recessed Lighting
- Level: First
- Area: 143
- Dimensions: 13 x 11
Heating
- Forced Air, Natural Gas
Cooling
- Central Air
Appliances
- Included: Water Heater, Oven, Dishwasher, Disposal, Trash Compactor, Microwave, Range, Refrigerator, Washer, Dryer, Range Hood, Plumbed For Ice Maker
- Laundry: Electric Dryer Hookup, Recessed Lighting, Second Floor
Features
- Recessed Lighting, Bathroom - Half, Closet, Bathroom - Full, Bathroom - Tiled With Shower Stall, Cathedral Ceiling(s), Office, Mud Room, Bathroom, Great Room, Exercise Room, Play Room
- Flooring: Tile, Carpet, Hardwood, Flooring - Hardwood, Flooring - Stone/Ceramic Tile, Flooring - Wall to Wall Carpet
- Doors: Storm Door(s)
- Windows: Screens
- Basement: Full,Finished,Interior Entry,Garage Access
- Number of fireplaces: 1
- Fireplace features: Living Room
Interior area
- Total structure area: 4,976
- Total interior livable area: 4,976 sqft
Property
Parking
- Total spaces: 13
- Parking features: Attached, Garage Door Opener, Paved Drive, Off Street, Driveway, Paved
- Attached garage spaces: 3
- Uncovered spaces: 10
Features
- Patio & porch: Deck - Composite
- Exterior features: Deck - Composite, Rain Gutters, Professional Landscaping, Sprinkler System, Screens
- Has view: Yes
- View description: Scenic View(s), Water, River
- Has water view: Yes
- Water view: River,Water
- Waterfront features: Waterfront, River, Frontage, Walk to, Access, Direct Access, Private
Lot
- Size: 1.06 Acres
- Features: Easements, Level, Other
Details
- Parcel number: 146279
- Zoning: SRA
Construction
Type & style
- Home type: SingleFamily
- Architectural style: Colonial,Garrison
- Property subtype: Single Family Residence
Materials
- Frame
- Foundation: Concrete Perimeter
- Roof: Shingle
Condition
- Year built: 1968
Utilities & green energy
- Electric: Generator, Circuit Breakers, 200+ Amp Service, Generator Connection
- Sewer: Public Sewer
- Water: Public
- Utilities for property: for Gas Range, for Electric Oven, for Electric Dryer, Icemaker Connection, Generator Connection
Green energy
- Energy efficient items: Thermostat
Community & neighborhood
Community
- Community features: Public Transportation, Shopping, Pool, Park, Walk/Jog Trails, Golf, Medical Facility, Conservation Area, Highway Access, House of Worship, Public School, T-Station, University
Location
- Region: Needham
Other
Other facts
- Road surface type: Paved
Price history
| Date | Event | Price |
|---|---|---|
| 11/13/2024 | Sold | $2,349,000$472/sqft |
Source: MLS PIN #73286271 Report a problem | ||
| 9/17/2024 | Contingent | $2,349,000$472/sqft |
Source: MLS PIN #73286271 Report a problem | ||
| 9/6/2024 | Listed for sale | $2,349,000+203.1%$472/sqft |
Source: MLS PIN #73286271 Report a problem | ||
| 10/30/2012 | Sold | $775,000+109.5%$156/sqft |
Source: Public Record Report a problem | ||
| 7/1/1992 | Sold | $370,000$74/sqft |
Source: Public Record Report a problem | ||
Public tax history
| Year | Property taxes | Tax assessment |
|---|---|---|
| 2025 | $21,817 +24.2% | $2,058,200 +46.6% |
| 2024 | $17,572 -0.2% | $1,403,500 +3.9% |
| 2023 | $17,609 +9.8% | $1,350,400 +12.6% |
Find assessor info on the county website
Neighborhood: 02492
Nearby schools
GreatSchools rating
- 7/10Newman Elementary SchoolGrades: PK-5Distance: 1.6 mi
- 9/10High Rock SchoolGrades: 6Distance: 1.6 mi
- 10/10Needham High SchoolGrades: 9-12Distance: 2.6 mi
Schools provided by the listing agent
- Elementary: Newman
- Middle: Hi-Rock/Pollard
- High: Needham High
Source: MLS PIN. This data may not be complete. We recommend contacting the local school district to confirm school assignments for this home.
Get a cash offer in 3 minutes
Find out how much your home could sell for in as little as 3 minutes with a no-obligation cash offer.
Estimated market value$2,409,500
Get a cash offer in 3 minutes
Find out how much your home could sell for in as little as 3 minutes with a no-obligation cash offer.
Estimated market value
$2,409,500

