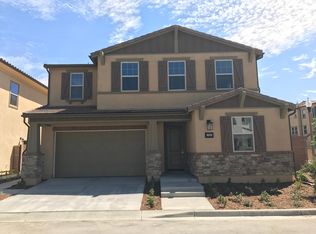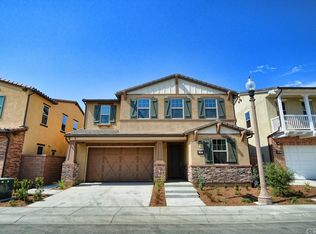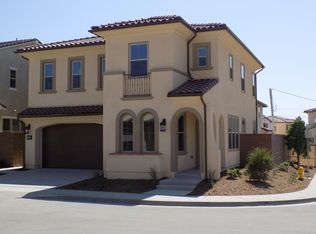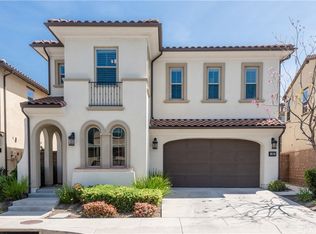Sold for $1,358,000 on 09/13/24
Listing Provided by:
Wendy Li DRE #01299047 626-643-8843,
Coldwell Banker George Realty
Bought with: Universal Elite Realty
$1,358,000
159 Redstone Dr, Walnut, CA 91789
4beds
2,316sqft
Single Family Residence
Built in 2017
3,034 Square Feet Lot
$1,312,400 Zestimate®
$586/sqft
$4,612 Estimated rent
Home value
$1,312,400
$1.18M - $1.46M
$4,612/mo
Zestimate® history
Loading...
Owner options
Explore your selling options
What's special
Located in the beautiful and desirable Cornerstone Community within the Walnut Valley Unified School District. Seller just renovated the unit, almost like new. This detached townhouse (single family house or PUD) is your dream home come true. 4 bedrooms plus a loft. One of the bedrooms is on the first level with a 3/4 bath. Spacious living room with open concept kitchen, breakfast bar/island and dining area. Sliding door to the garden/patio to enjoy relaxing afternoon tea or get together. 3 bedrooms and a loft on the 2nd level, The master suite is separated from the 2 bedrooms. The loft can be easily converted to a bedroom with added closet or armoire. Just renovated, almost like new, new stainless appliances in the kitchen. Community playground and barbecue area, No Mello-Roos, Low HOA.
Zillow last checked: 8 hours ago
Listing updated: December 04, 2024 at 07:28pm
Listing Provided by:
Wendy Li DRE #01299047 626-643-8843,
Coldwell Banker George Realty
Bought with:
Fei Wang, DRE #01959900
Universal Elite Realty
Source: CRMLS,MLS#: AR24121965 Originating MLS: California Regional MLS
Originating MLS: California Regional MLS
Facts & features
Interior
Bedrooms & bathrooms
- Bedrooms: 4
- Bathrooms: 3
- Full bathrooms: 1
- 3/4 bathrooms: 2
- Main level bathrooms: 1
- Main level bedrooms: 1
Heating
- Central
Cooling
- Central Air
Appliances
- Included: Dishwasher, Free-Standing Range, Refrigerator, Water Heater
- Laundry: Inside, Upper Level
Features
- Breakfast Bar, Recessed Lighting, Bedroom on Main Level
- Flooring: Laminate, Tile
- Has fireplace: No
- Fireplace features: None
- Common walls with other units/homes: No Common Walls
Interior area
- Total interior livable area: 2,316 sqft
Property
Parking
- Total spaces: 4
- Parking features: Direct Access, Door-Single, Driveway, Garage
- Attached garage spaces: 2
- Uncovered spaces: 2
Features
- Levels: Two
- Stories: 2
- Entry location: Ground
- Patio & porch: Concrete
- Pool features: None
- Spa features: None
- Fencing: Block
- Has view: Yes
- View description: None
Lot
- Size: 3,034 sqft
- Features: Level, Paved
Details
- Parcel number: 8720047040
- Zoning: WAC3*
- Special conditions: Standard
Construction
Type & style
- Home type: SingleFamily
- Property subtype: Single Family Residence
Materials
- Foundation: Slab
- Roof: Concrete
Condition
- Turnkey
- New construction: No
- Year built: 2017
Utilities & green energy
- Electric: Standard
- Sewer: Public Sewer
- Water: Public
- Utilities for property: Electricity Connected, Natural Gas Available, Natural Gas Connected, Water Connected
Community & neighborhood
Security
- Security features: Carbon Monoxide Detector(s), Smoke Detector(s)
Community
- Community features: Sidewalks
Location
- Region: Walnut
HOA & financial
HOA
- Has HOA: Yes
- HOA fee: $133 monthly
- Amenities included: Picnic Area, Playground
- Association name: Cornerstone HOA
- Association phone: 714-285-2626
Other
Other facts
- Listing terms: Cash,Cash to New Loan,Conventional
Price history
| Date | Event | Price |
|---|---|---|
| 12/4/2024 | Listing removed | $4,600$2/sqft |
Source: CRMLS #WS24195132 | ||
| 11/18/2024 | Price change | $4,600-8%$2/sqft |
Source: CRMLS #WS24195132 | ||
| 9/20/2024 | Listed for rent | $5,000$2/sqft |
Source: CRMLS #WS24195132 | ||
| 9/13/2024 | Sold | $1,358,000-2.2%$586/sqft |
Source: | ||
| 9/5/2024 | Pending sale | $1,388,000$599/sqft |
Source: | ||
Public tax history
| Year | Property taxes | Tax assessment |
|---|---|---|
| 2025 | $16,684 +30.1% | $1,358,000 +27.5% |
| 2024 | $12,826 +2.5% | $1,065,318 +2% |
| 2023 | $12,510 +2.1% | $1,044,430 +2% |
Find assessor info on the county website
Neighborhood: 91789
Nearby schools
GreatSchools rating
- 8/10Vejar Elementary SchoolGrades: K-5Distance: 0.7 mi
- 8/10Suzanne Middle SchoolGrades: 6-8Distance: 0.5 mi
- 10/10Walnut High SchoolGrades: 9-12Distance: 0.3 mi
Get a cash offer in 3 minutes
Find out how much your home could sell for in as little as 3 minutes with a no-obligation cash offer.
Estimated market value
$1,312,400
Get a cash offer in 3 minutes
Find out how much your home could sell for in as little as 3 minutes with a no-obligation cash offer.
Estimated market value
$1,312,400



