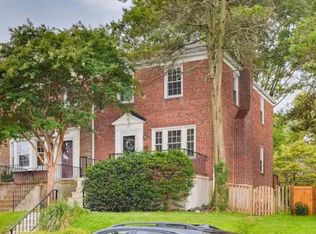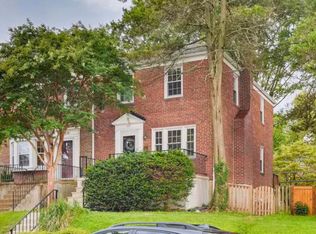Sold for $395,000 on 08/08/25
$395,000
159 Regester Ave, Baltimore, MD 21212
3beds
1,451sqft
Townhouse
Built in 1950
1,900 Square Feet Lot
$391,800 Zestimate®
$272/sqft
$2,442 Estimated rent
Home value
$391,800
$372,000 - $411,000
$2,442/mo
Zestimate® history
Loading...
Owner options
Explore your selling options
What's special
Best value in the desirable Rodgers Forge neighborhood. This wonderful home is located on a wide stretch of Regester Avenue, close to Pinehurst Road. You'll be greeted by a large front porch, shaded by a crepe myrtle, elevated off the street by a set of stairs. Inside, warm hardwood floors and abundant natural light create an inviting atmosphere. The main floor features a traditional layout with contemporary lighting. The kitchen has just been beautifully renovated in a soft white palette, the kitchen cabinets and countertops are brand new. The top floor offers three comfortable bedrooms and a full bath. You'll appreciate the convenient closet systems in each bedroom, designed to help you stay organized. The fully finished lower level of the home has an ideal layout offering both a family room space and a large guest bedroom or home office. The LVP flooring was installed throughout the basement in 2024. A second bathroom and laundry round-out the space. Outside, a deck, constructed in 2020, overlooks the lush green backyard, inviting you to enjoy gardening. Pride of ownership, choose this home and benefit from enhanced 2023 whole attic insulation, hot water heater replacement and 2019 new air conditioning condenser. This sale is prompted by the owner's relocation. This neighborhood boasts blue-ribbon award-winning schools, an amazing tot lot, and charming community holiday decorations that capture the heart. There is also a voluntary neighborhood association. Equal housing opportunity.
Zillow last checked: 8 hours ago
Listing updated: August 08, 2025 at 04:42am
Listed by:
Rachel Rabinowitz 443-841-5916,
Guerilla Realty LLC
Bought with:
Diane Maguire, 532034
Long & Foster Real Estate, Inc.
Source: Bright MLS,MLS#: MDBC2131204
Facts & features
Interior
Bedrooms & bathrooms
- Bedrooms: 3
- Bathrooms: 2
- Full bathrooms: 1
- 1/2 bathrooms: 1
Primary bedroom
- Features: Flooring - HardWood
- Level: Upper
- Area: 154 Square Feet
- Dimensions: 14 X 11
Bedroom 2
- Features: Flooring - HardWood
- Level: Upper
- Area: 130 Square Feet
- Dimensions: 13 X 10
Bedroom 3
- Features: Flooring - HardWood
- Level: Upper
- Dimensions: 119 X
Dining room
- Features: Flooring - HardWood
- Level: Main
- Area: 150 Square Feet
- Dimensions: 15 X 10
Family room
- Features: Flooring - Luxury Vinyl Plank
- Level: Lower
Kitchen
- Features: Flooring - Laminated
- Level: Main
- Area: 105 Square Feet
- Dimensions: 15 X 7
Living room
- Features: Flooring - HardWood
- Level: Main
- Area: 225 Square Feet
- Dimensions: 15 X 15
Office
- Features: Flooring - Luxury Vinyl Plank
- Level: Lower
Heating
- Forced Air, Natural Gas
Cooling
- Central Air, Electric
Appliances
- Included: Dryer, Dishwasher, Microwave, Refrigerator, Washer, Cooktop, Oven/Range - Gas, Gas Water Heater
- Laundry: In Basement
Features
- Built-in Features, Crown Molding, Recessed Lighting, Plaster Walls
- Flooring: Wood
- Windows: Bay/Bow, Vinyl Clad, Window Treatments
- Basement: Full,Interior Entry,Exterior Entry,Partial
- Has fireplace: No
Interior area
- Total structure area: 1,824
- Total interior livable area: 1,451 sqft
- Finished area above ground: 1,216
- Finished area below ground: 235
Property
Parking
- Parking features: On Street
- Has uncovered spaces: Yes
Accessibility
- Accessibility features: None
Features
- Levels: Three
- Stories: 3
- Pool features: None
Lot
- Size: 1,900 sqft
Details
- Additional structures: Above Grade, Below Grade
- Parcel number: 04090905000020
- Zoning: R
- Special conditions: Standard
Construction
Type & style
- Home type: Townhouse
- Architectural style: Colonial
- Property subtype: Townhouse
Materials
- Brick
- Foundation: Permanent
- Roof: Asphalt
Condition
- New construction: No
- Year built: 1950
Utilities & green energy
- Sewer: Public Sewer
- Water: Public
Community & neighborhood
Location
- Region: Baltimore
- Subdivision: Rodgers Forge
Other
Other facts
- Listing agreement: Exclusive Right To Sell
- Ownership: Ground Rent
Price history
| Date | Event | Price |
|---|---|---|
| 8/8/2025 | Sold | $395,000$272/sqft |
Source: | ||
| 8/1/2025 | Pending sale | $395,000$272/sqft |
Source: | ||
| 7/16/2025 | Contingent | $395,000$272/sqft |
Source: | ||
| 7/9/2025 | Price change | $395,000-1.3%$272/sqft |
Source: | ||
| 6/27/2025 | Listed for sale | $400,000+38.4%$276/sqft |
Source: | ||
Public tax history
| Year | Property taxes | Tax assessment |
|---|---|---|
| 2025 | $4,625 +30% | $305,200 +4% |
| 2024 | $3,557 +4.2% | $293,467 +4.2% |
| 2023 | $3,415 +4.3% | $281,733 +4.3% |
Find assessor info on the county website
Neighborhood: Rodgers Forge
Nearby schools
GreatSchools rating
- 10/10Rodgers Forge Elementary SchoolGrades: K-5Distance: 0.2 mi
- 6/10Dumbarton Middle SchoolGrades: 6-8Distance: 0.2 mi
- 9/10Towson High Law & Public PolicyGrades: 9-12Distance: 1.1 mi
Schools provided by the listing agent
- District: Baltimore County Public Schools
Source: Bright MLS. This data may not be complete. We recommend contacting the local school district to confirm school assignments for this home.

Get pre-qualified for a loan
At Zillow Home Loans, we can pre-qualify you in as little as 5 minutes with no impact to your credit score.An equal housing lender. NMLS #10287.
Sell for more on Zillow
Get a free Zillow Showcase℠ listing and you could sell for .
$391,800
2% more+ $7,836
With Zillow Showcase(estimated)
$399,636
