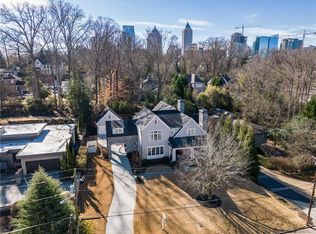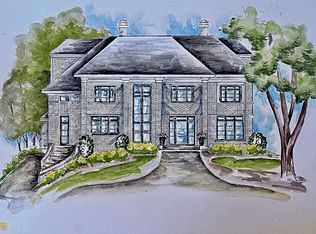Located in the heart of Sherwood Forest and just a stone's throw from Atlanta's cultural center, Midtown, this private, mid-century modern style home offers an abundance of curated outdoor living spaces, spa-like pool, a completely renovated walk-out terrace level, and luxurious one-story living. The home's main floor boasts four bedrooms and three full-baths including an oversized owner's suite with soaring ceilings, separate closets, large double vanities, and private laundry. All rooms are graciously sized and welcome an abundance of light from windows and skylights throughout. A top-tier kitchen makes cooking a breeze with Wolf, Bosch, and SubZero appliances and has views to the separate dining and spacious family room. A wonderful home for entertaining, 159 Robin Hood provides a plethora of living spaces including an elegant formal living, family room, and sun room. Relax and rejuvenate in the saltwater pool and spa retreat (heated for all seasons!) nestled within a peaceful wooded enclosure and accessible via French doors from the family and sun rooms. The recently renovated terrace level acts as a perfect apartment/in-law suite and hosts the fifth bedroom and full bath, a second kitchen, living room, and private patio. The home is located on the AGC shuttle route, is in the Morningside school district, and is walking distance to Piedmont Park, the Beltline, Botanical Gardens, Ansley Golf Club, The High Museum, Woodruff Arts Center, and so much more!
This property is off market, which means it's not currently listed for sale or rent on Zillow. This may be different from what's available on other websites or public sources.

