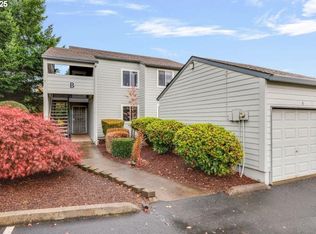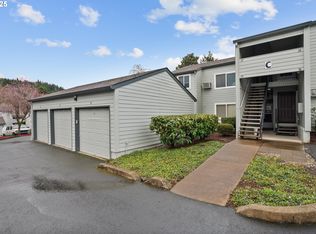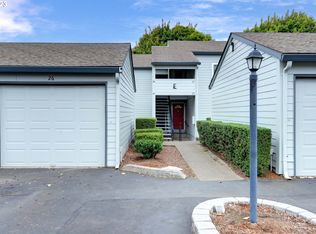Sold
$235,000
159 SW Florence Ave APT 62, Gresham, OR 97080
2beds
852sqft
Residential, Condominium
Built in 1978
-- sqft lot
$233,700 Zestimate®
$276/sqft
$-- Estimated rent
Home value
$233,700
$220,000 - $250,000
Not available
Zestimate® history
Loading...
Owner options
Explore your selling options
What's special
Located in a desirable Gresham neighborhood, this beautifully updated ground-level 2-bedroom, 1-bath condo blends comfort, convenience, and style. The remodeled kitchen features granite countertops, new cabinetry, and a spacious pantry. A newer mini-split system provides efficient heating and cooling, while fresh trim and doors enhance the modern feel throughout.Enjoy the extended and peaceful back porch—ideal for morning coffee, evening relaxation, or grilling out. Home includes a detached deep single-car garage offering ample parking and storage.FHA-approved and move-in ready, this home is perfect for those seeking low-maintenance in a prime location. Living close to shops, restaurants, and parks. The $356/month HOA covers exterior maintenance, groundskeeping, management, pool access, sewer, trash, and water if you're looking for that hassle-free living experience in a well-maintained community.
Zillow last checked: 8 hours ago
Listing updated: October 03, 2025 at 05:37am
Listed by:
Daniel Teune 503-312-3213,
John L. Scott Sandy,
Marie Teune 503-680-6227,
John L. Scott Sandy
Bought with:
Rebecca Cassiday, 201249103
Oregon First
Source: RMLS (OR),MLS#: 409540016
Facts & features
Interior
Bedrooms & bathrooms
- Bedrooms: 2
- Bathrooms: 1
- Full bathrooms: 1
- Main level bathrooms: 1
Primary bedroom
- Features: Closet, Wallto Wall Carpet
- Level: Main
- Area: 132
- Dimensions: 12 x 11
Bedroom 2
- Features: Closet, Wallto Wall Carpet
- Level: Main
- Area: 132
- Dimensions: 12 x 11
Dining room
- Features: Laminate Flooring
- Level: Main
- Area: 64
- Dimensions: 8 x 8
Kitchen
- Features: Disposal, Microwave, Pantry, Free Standing Range, Free Standing Refrigerator, Granite, Laminate Flooring
- Level: Main
- Area: 56
- Width: 7
Living room
- Features: Closet, Wallto Wall Carpet
- Level: Main
- Area: 306
- Dimensions: 18 x 17
Heating
- Baseboard, Mini Split
Cooling
- Has cooling: Yes
Appliances
- Included: Dishwasher, Disposal, Free-Standing Range, Free-Standing Refrigerator, Microwave, Washer/Dryer, Electric Water Heater
- Laundry: Laundry Room
Features
- Granite, High Speed Internet, Closet, Pantry
- Flooring: Laminate, Wall to Wall Carpet
- Windows: Double Pane Windows
- Basement: Crawl Space
Interior area
- Total structure area: 852
- Total interior livable area: 852 sqft
Property
Parking
- Total spaces: 1
- Parking features: Off Street, Garage Door Opener, Detached
- Garage spaces: 1
Accessibility
- Accessibility features: Ground Level, One Level, Accessibility
Features
- Levels: One
- Stories: 1
- Entry location: Ground Floor
- Patio & porch: Porch
Lot
- Features: Commons
Details
- Parcel number: R164586
Construction
Type & style
- Home type: Condo
- Property subtype: Residential, Condominium
Materials
- Wood Siding
- Roof: Composition
Condition
- Updated/Remodeled
- New construction: No
- Year built: 1978
Utilities & green energy
- Sewer: Public Sewer
- Water: Public
Community & neighborhood
Location
- Region: Gresham
HOA & financial
HOA
- Has HOA: Yes
- HOA fee: $356 monthly
- Amenities included: All Landscaping, Commons, Exterior Maintenance, Maintenance Grounds, Management, Pool, Sewer, Trash, Water
Other
Other facts
- Listing terms: Cash,Conventional,FHA,VA Loan
- Road surface type: Paved
Price history
| Date | Event | Price |
|---|---|---|
| 10/3/2025 | Sold | $235,000-1.7%$276/sqft |
Source: | ||
| 8/25/2025 | Pending sale | $239,000$281/sqft |
Source: John L Scott Real Estate #409540016 | ||
| 8/6/2025 | Listed for sale | $239,000$281/sqft |
Source: John L Scott Real Estate #409540016 | ||
Public tax history
Tax history is unavailable.
Neighborhood: Hollybrook
Nearby schools
GreatSchools rating
- 7/10East Gresham Elementary SchoolGrades: K-5Distance: 1.1 mi
- 2/10Dexter Mccarty Middle SchoolGrades: 6-8Distance: 1.2 mi
- 4/10Gresham High SchoolGrades: 9-12Distance: 1 mi
Schools provided by the listing agent
- Elementary: East Gresham
- Middle: Dexter Mccarty
- High: Gresham
Source: RMLS (OR). This data may not be complete. We recommend contacting the local school district to confirm school assignments for this home.
Get a cash offer in 3 minutes
Find out how much your home could sell for in as little as 3 minutes with a no-obligation cash offer.
Estimated market value
$233,700
Get a cash offer in 3 minutes
Find out how much your home could sell for in as little as 3 minutes with a no-obligation cash offer.
Estimated market value
$233,700


