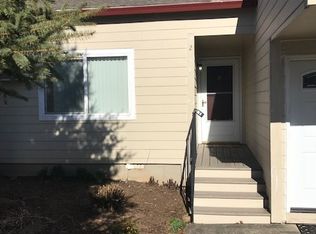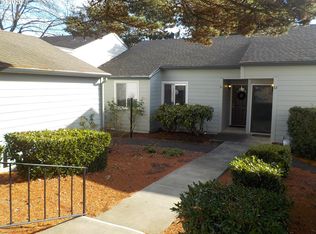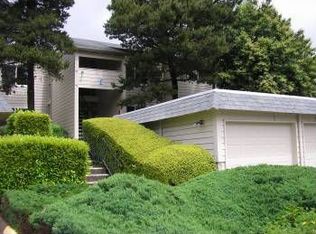Sold
$281,750
159 SW Florence Ave APT B-11, Gresham, OR 97080
3beds
1,112sqft
Residential, Condominium, Townhouse
Built in 1978
-- sqft lot
$279,000 Zestimate®
$253/sqft
$2,148 Estimated rent
Home value
$279,000
$262,000 - $299,000
$2,148/mo
Zestimate® history
Loading...
Owner options
Explore your selling options
What's special
Rare 3-Bed, 2-Bath Ground-Level Condo in Peaceful Gresham Community! Also has an FHA loan that is assumable at 3.2% Don’t miss this hard-to-find 3-bedroom, 2-bathroom condo in the quiet and well-maintained Florence Terrace complex! This move-in ready home offers a low-maintenance lifestyle with a private garage, updated kitchen and bathrooms, and a peaceful back patio that looks out to lush green space. Enjoy the perks of condo living with access to a sparkling community pool, friendly neighbors, and beautifully cared-for grounds and even parking for boat or RV. Opportunities like this are rare—schedule your tour before it's gone!
Zillow last checked: 8 hours ago
Listing updated: August 29, 2025 at 02:07am
Listed by:
Ben Nikolas 503-201-1934,
Premiere Property Group, LLC
Bought with:
Lesly Hunnicutt, 201234064
Redfin
Source: RMLS (OR),MLS#: 263426759
Facts & features
Interior
Bedrooms & bathrooms
- Bedrooms: 3
- Bathrooms: 2
- Full bathrooms: 2
- Main level bathrooms: 2
Primary bedroom
- Features: Closet, Walkin Shower, Wallto Wall Carpet
- Level: Main
Bedroom 2
- Features: Closet, Wallto Wall Carpet
- Level: Main
Bedroom 3
- Features: Closet, Wallto Wall Carpet
- Level: Main
Kitchen
- Features: Quartz
- Level: Main
Living room
- Features: Wallto Wall Carpet
- Level: Main
Heating
- Baseboard, Mini Split
Cooling
- Has cooling: Yes
Appliances
- Included: Dishwasher, Free-Standing Range, Free-Standing Refrigerator, Microwave, Washer/Dryer, Electric Water Heater
Features
- Quartz, Closet, Walkin Shower
- Flooring: Tile, Wall to Wall Carpet
- Windows: Double Pane Windows, Vinyl Frames
- Basement: Crawl Space
Interior area
- Total structure area: 1,112
- Total interior livable area: 1,112 sqft
Property
Parking
- Total spaces: 1
- Parking features: Off Street, Condo Garage (Other), Detached
- Garage spaces: 1
Accessibility
- Accessibility features: Garage On Main, Ground Level, Main Floor Bedroom Bath, Minimal Steps, Parking, Accessibility
Features
- Levels: One
- Stories: 1
- Entry location: Ground Floor
- Patio & porch: Covered Patio, Patio
- Has private pool: Yes
- Has view: Yes
- View description: Trees/Woods
Lot
- Features: Commons, Corner Lot, Level
Details
- Parcel number: R164535
Construction
Type & style
- Home type: Townhouse
- Property subtype: Residential, Condominium, Townhouse
Materials
- T111 Siding
- Foundation: Concrete Perimeter
- Roof: Composition
Condition
- Updated/Remodeled
- New construction: No
- Year built: 1978
Utilities & green energy
- Sewer: Public Sewer
- Water: Public
Community & neighborhood
Location
- Region: Gresham
HOA & financial
HOA
- Has HOA: Yes
- HOA fee: $468 monthly
- Amenities included: All Landscaping, Commons, Exterior Maintenance, Maintenance Grounds, Management, Pool, Sewer, Trash, Water
Other
Other facts
- Listing terms: Cash,Conventional,FHA,VA Loan
- Road surface type: Paved
Price history
| Date | Event | Price |
|---|---|---|
| 8/28/2025 | Sold | $281,750+2.5%$253/sqft |
Source: | ||
| 7/22/2025 | Pending sale | $275,000$247/sqft |
Source: | ||
| 7/10/2025 | Listed for sale | $275,000+106.8%$247/sqft |
Source: | ||
| 10/7/2015 | Sold | $133,000$120/sqft |
Source: | ||
Public tax history
| Year | Property taxes | Tax assessment |
|---|---|---|
| 2025 | $2,599 +4.5% | $127,740 +3% |
| 2024 | $2,488 +9.8% | $124,020 +3% |
| 2023 | $2,267 +2.9% | $120,410 +3% |
Find assessor info on the county website
Neighborhood: Hollybrook
Nearby schools
GreatSchools rating
- 7/10East Gresham Elementary SchoolGrades: K-5Distance: 1.1 mi
- 2/10Dexter Mccarty Middle SchoolGrades: 6-8Distance: 1.3 mi
- 4/10Gresham High SchoolGrades: 9-12Distance: 0.9 mi
Schools provided by the listing agent
- Elementary: East Orient
- Middle: Dexter Mccarty
- High: Gresham
Source: RMLS (OR). This data may not be complete. We recommend contacting the local school district to confirm school assignments for this home.
Get a cash offer in 3 minutes
Find out how much your home could sell for in as little as 3 minutes with a no-obligation cash offer.
Estimated market value
$279,000
Get a cash offer in 3 minutes
Find out how much your home could sell for in as little as 3 minutes with a no-obligation cash offer.
Estimated market value
$279,000


