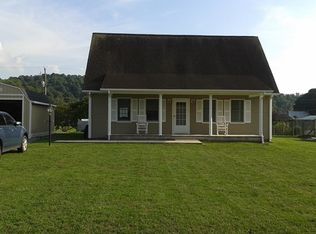Sold for $228,000 on 07/02/25
$228,000
159 Scenic View Dr, Chilhowie, VA 24319
4beds
2,536sqft
Single Family Residence
Built in 1978
0.5 Acres Lot
$213,400 Zestimate®
$90/sqft
$1,892 Estimated rent
Home value
$213,400
$203,000 - $224,000
$1,892/mo
Zestimate® history
Loading...
Owner options
Explore your selling options
What's special
Welcome to your dream home! This beautiful 4-bedroom, 2-bath property features a spacious and level fenced yard, perfect for outdoor activities. A standout feature is the 14' x 40' detached garage, offering ample storage or workspace. Relax and unwind on the stunning screened-in porch or the brand-new deck directly off the primary suite. Inside, you'll find new flooring being installed in the primary bedroom and the convenience of three heat sources, ensuring comfort year-round. With so many reasons to fall in love, this home is a must-see! this property has 3 heating types - ceiling electric heat, wood burning fireplace in the living room and the gas log fireplace in the main living room (these 3 will convey). The unit upstairs that is not hooked up will not convey.
Zillow last checked: 8 hours ago
Listing updated: July 03, 2025 at 04:42pm
Listed by:
Sandra Rhymer 276-623-7035,
Uptown Properties LLC
Bought with:
Joshua Stamper, 0225270723
Appalachian Realty Co.
Source: SWVAR,MLS#: 98306
Facts & features
Interior
Bedrooms & bathrooms
- Bedrooms: 4
- Bathrooms: 2
- Full bathrooms: 2
- Main level bathrooms: 1
- Main level bedrooms: 2
Primary bedroom
- Level: Second
Bedroom 2
- Level: Second
Bedroom 3
- Level: Main
Bedroom 4
- Level: Main
Bathroom
- Level: Main
Bathroom 2
- Level: Second
Dining room
- Level: First
Kitchen
- Level: First
Living room
- Level: First
Basement
- Area: 0
Heating
- Other
Cooling
- Wall/Window Unit(s)
Appliances
- Included: Dishwasher, Range/Oven, Refrigerator, Electric Water Heater
- Laundry: Main Level
Features
- Ceiling Fan(s), Walk-In Closet(s)
- Flooring: Laminate, Newer Floor Covering
- Windows: Insulated Windows
- Basement: Crawl Space,None
- Has fireplace: Yes
- Fireplace features: Gas Log, Wood Burning Stove
Interior area
- Total structure area: 2,536
- Total interior livable area: 2,536 sqft
- Finished area above ground: 2,536
- Finished area below ground: 0
Property
Parking
- Total spaces: 2
- Parking features: Detached, Gravel, RV Access/Parking
- Garage spaces: 2
- Has uncovered spaces: Yes
Features
- Stories: 2
- Patio & porch: Open Deck
- Fencing: Wood
- Water view: None
- Waterfront features: None
Lot
- Size: 0.50 Acres
- Features: Level
Details
- Additional structures: Shed(s)
- Parcel number: 65F12526
- Zoning: R1
Construction
Type & style
- Home type: SingleFamily
- Architectural style: Traditional
- Property subtype: Single Family Residence
Materials
- Vinyl Siding, Dry Wall
- Roof: Metal
Condition
- Exterior Condition: Good,Interior Condition: Good
- Year built: 1978
Utilities & green energy
- Sewer: Septic Tank
- Water: Public
- Utilities for property: Propane
Community & neighborhood
Location
- Region: Chilhowie
- Subdivision: Scenic View
Other
Other facts
- Road surface type: Paved
Price history
| Date | Event | Price |
|---|---|---|
| 7/2/2025 | Sold | $228,000-0.4%$90/sqft |
Source: | ||
| 5/11/2025 | Contingent | $229,000$90/sqft |
Source: | ||
| 5/7/2025 | Price change | $229,000-4.6%$90/sqft |
Source: | ||
| 1/3/2025 | Listed for sale | $240,000+303.4%$95/sqft |
Source: | ||
| 10/13/1993 | Sold | $59,500$23/sqft |
Source: Agent Provided | ||
Public tax history
| Year | Property taxes | Tax assessment |
|---|---|---|
| 2024 | $979 +20.9% | $166,000 +51.6% |
| 2023 | $810 | $109,500 |
| 2022 | $810 | $109,500 |
Find assessor info on the county website
Neighborhood: 24319
Nearby schools
GreatSchools rating
- 9/10Chilhowie Elementary SchoolGrades: PK-5Distance: 4.1 mi
- 8/10Chilhowie Middle SchoolGrades: 6-8Distance: 3.7 mi
- 8/10Chilhowie High SchoolGrades: 9-12Distance: 3.7 mi
Schools provided by the listing agent
- Elementary: Chilhowie
- Middle: Chilhowie
- High: Chilhowie
Source: SWVAR. This data may not be complete. We recommend contacting the local school district to confirm school assignments for this home.

Get pre-qualified for a loan
At Zillow Home Loans, we can pre-qualify you in as little as 5 minutes with no impact to your credit score.An equal housing lender. NMLS #10287.
