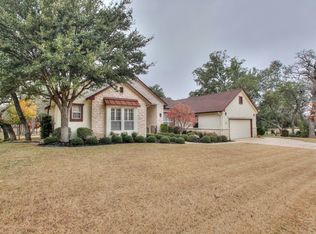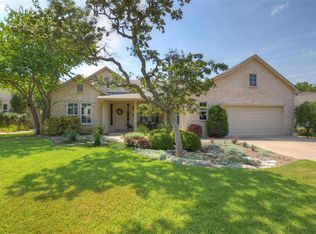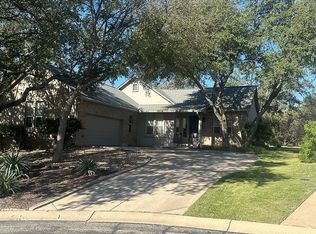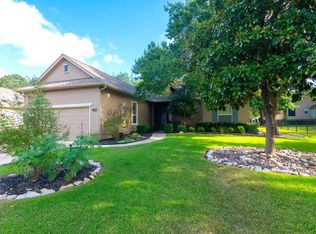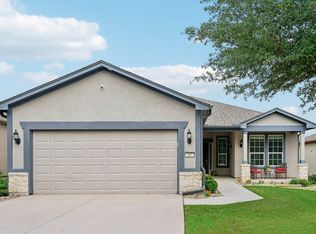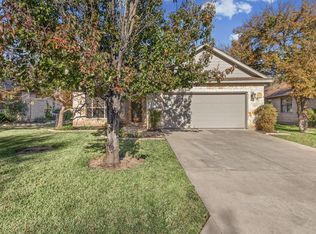This home is the very popular Trinity floor plan. The landscape adds to the appearance of a well cared for home. Step through the front door into an open living area and dining room. The living area features a gas burning fireplace. The kitchen has been updated with granite counter tops. Also has a large island for added work space. The primary bedroom looks out into the green space behind the home and is shaded by large trees in the backyard. The primary bath features double vanity, soaker tub and walk in shower. Primary closet has built in shelves. Second bedroom is large enough for a queen sized bed. The patio has synthetic wood surface so there is not a lot of maintenance to worry about. Also has a pergola covering for shade. this is a great place to relax with friends and family. It is shaded so you can enjoy the view any time of day. Upgrades include New granite counter tops 2011 New cook top 2011 New garage door 2011 Whole house water filter 2012 New water softener 2015 New synthetic wood deck 2016 New roof 2020 New water heater 2022 New A/C coils & condenser 2023
Active
$425,000
159 Scissortail Trl, Georgetown, TX 78633
2beds
1,885sqft
Est.:
Single Family Residence
Built in 1998
8,633.59 Square Feet Lot
$-- Zestimate®
$225/sqft
$158/mo HOA
What's special
Gas burning fireplaceBuilt in shelvesGranite counter topsSoaker tubShaded by large treesLarge islandDouble vanity
- 133 days |
- 278 |
- 12 |
Zillow last checked: 8 hours ago
Listing updated: November 25, 2025 at 01:36pm
Listed by:
James Askew (512) 930-2000,
Coldwell Banker Realty (512) 930-2000
Source: Unlock MLS,MLS#: 6651363
Tour with a local agent
Facts & features
Interior
Bedrooms & bathrooms
- Bedrooms: 2
- Bathrooms: 2
- Full bathrooms: 2
- Main level bedrooms: 2
Primary bedroom
- Description: Primary bedroom is carpeted. Good view of back yard and green space.
- Features: Ceiling Fan(s)
- Level: Main
Family room
- Level: Main
Heating
- Central
Cooling
- Ceiling Fan(s), Central Air, Electric
Appliances
- Included: Dishwasher, Disposal, Dryer, Gas Cooktop, Refrigerator, Washer/Dryer, Gas Water Heater, Water Softener Owned
Features
- 2 Primary Baths, Bookcases, Ceiling Fan(s), High Ceilings, Granite Counters, Crown Molding, Electric Dryer Hookup, Primary Bedroom on Main
- Flooring: Carpet, Tile
- Windows: Double Pane Windows
- Number of fireplaces: 1
- Fireplace features: Den, Electric
Interior area
- Total interior livable area: 1,885 sqft
Property
Parking
- Total spaces: 2
- Parking features: Driveway
- Garage spaces: 2
Accessibility
- Accessibility features: None
Features
- Levels: One
- Stories: 1
- Patio & porch: Deck, Patio
- Exterior features: None
- Pool features: None
- Fencing: None
- Has view: Yes
- View description: Park/Greenbelt, Trees/Woods
- Waterfront features: None
Lot
- Size: 8,633.59 Square Feet
- Features: Back to Park/Greenbelt, Landscaped, Sprinkler - Automatic, Sprinkler - Back Yard, Sprinklers In Front, Sprinkler - In-ground, Sprinkler - Side Yard, Trees-Medium (20 Ft - 40 Ft)
Details
- Additional structures: Pergola
- Parcel number: 20993112270118
- Special conditions: Standard
Construction
Type & style
- Home type: SingleFamily
- Property subtype: Single Family Residence
Materials
- Foundation: Slab
- Roof: Composition
Condition
- Resale
- New construction: No
- Year built: 1998
Details
- Builder name: Del Webb
Utilities & green energy
- Sewer: Public Sewer
- Water: Public
- Utilities for property: Cable Available, Electricity Connected, Natural Gas Connected, Phone Available, Sewer Connected, Underground Utilities
Community & HOA
Community
- Features: Clubhouse, Common Grounds, Dog Park, Fitness Center, Golf, Library, Park, Picnic Area, Pool, Underground Utilities
- Senior community: Yes
- Subdivision: Sun City Georgetown Neighborhood 12A Ph 02 Pu
HOA
- Has HOA: Yes
- Services included: Common Area Maintenance
- HOA fee: $1,900 annually
- HOA name: Sun City Texas
Location
- Region: Georgetown
Financial & listing details
- Price per square foot: $225/sqft
- Tax assessed value: $404,415
- Annual tax amount: $7,127
- Date on market: 8/1/2025
- Listing terms: Cash,Conventional,FHA,VA Loan
- Electric utility on property: Yes
Estimated market value
Not available
Estimated sales range
Not available
Not available
Price history
Price history
| Date | Event | Price |
|---|---|---|
| 8/1/2025 | Listed for sale | $425,000$225/sqft |
Source: | ||
| 7/22/2004 | Sold | -- |
Source: Agent Provided Report a problem | ||
Public tax history
Public tax history
| Year | Property taxes | Tax assessment |
|---|---|---|
| 2024 | $7,357 -9.3% | $404,415 -10.3% |
| 2023 | $8,109 -8.3% | $450,953 +0.1% |
| 2022 | $8,842 +29.6% | $450,376 +36.8% |
Find assessor info on the county website
BuyAbility℠ payment
Est. payment
$2,927/mo
Principal & interest
$2082
Property taxes
$538
Other costs
$307
Climate risks
Neighborhood: Sun City
Nearby schools
GreatSchools rating
- 7/10Village Elementary SchoolGrades: PK-5Distance: 1.2 mi
- 7/10Douglas Benold Middle SchoolGrades: 6-8Distance: 3.6 mi
- 3/10Chip Richarte High SchoolGrades: 9-12Distance: 4.9 mi
Schools provided by the listing agent
- Elementary: NA_Sun_City
- Middle: NA_Sun_City
- High: NA_Sun_City
- District: Georgetown ISD
Source: Unlock MLS. This data may not be complete. We recommend contacting the local school district to confirm school assignments for this home.
- Loading
- Loading
