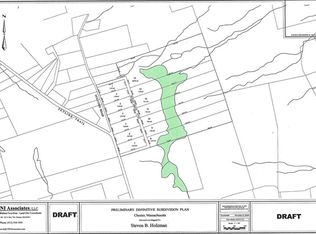Sold for $421,000 on 04/28/25
$421,000
159 Skyline Trl, Middlefield, MA 01243
3beds
2,044sqft
Single Family Residence
Built in 1890
0.43 Acres Lot
$431,900 Zestimate®
$206/sqft
$2,587 Estimated rent
Home value
$431,900
$371,000 - $501,000
$2,587/mo
Zestimate® history
Loading...
Owner options
Explore your selling options
What's special
A VIEW SO GOOD YOU WILL NEVER WANT TO LEAVE! Perched in the peaceful Hilltowns, this timeless 1890 Colonial blends historic charm with modern updates. Bathed in natural light, it offers breathtaking sunset views from the back of the home. Thoughtful upgrades include a converted garage-turned-home gym with new heating, insulation, windows, flooring & garage door. The home has also been enhanced with a switch from oil to propane, updated kitchen appliances, fresh paint, a new shed, & MassSave winterization. Inside, a grand foyer leads to an airy 2nd floor landing with a charming reading nook. A beautifully designed vintage-inspired bath adds character, while a bonus room off the third bedroom offers flexibility as a home office. Enjoy the best of country living.
Zillow last checked: 8 hours ago
Listing updated: April 28, 2025 at 12:21pm
Listed by:
Aimee Kelly 413-313-2127,
eXp REALTY
Bought with:
Nicole Moore, 9553972
KELLER WILLIAMS REALTY
Source: BCMLS,MLS#: 245668
Facts & features
Interior
Bedrooms & bathrooms
- Bedrooms: 3
- Bathrooms: 2
- Full bathrooms: 2
Primary bedroom
- Description: Flooring - Wood, Closet/Cabinets - Custom Built, Ceiling Fan, Bathroom - Full
- Level: Second
Bedroom 2
- Description: Flooring - Wood, Lighting - Overhead
- Level: Second
Bedroom 3
- Description: Closet - Linen, Closet, Flooring - Wood, Lighting - Overhead
- Level: Second
Primary bathroom
- Description: Bathroom - Full, Bathroom - With Shower Stall, Main Level, Dryer Hookup, Washer Hookup, Lighting - Sconce, Flooring - Stone/Cer
- Level: First
Full bathroom
- Description: Bathroom - Full, Bathroom - With Tub & Shower, Flooring - Stone/Ceramic Tile, Lighting - Overhead, Light
- Level: Second
Dining room
- Description: Closet, Flooring - Wood, Lighting - Pendant
- Level: First
Foyer
- Description: Flooring - Wood
- Level: First
Kitchen
- Description: Flooring - Laminate, Main Level, Stainless Steel appliances, Lighting - Overhead
- Level: First
Laundry
- Description: Bathroom - Full, Flooring - Stone/Ceramic Tile
- Level: First
Living room
- Description: Ceiling Fan, Flooring - Wood
- Level: First
Mud room
- Description: Flooring - Stone/Ceramic Tile, Main Level, Lighting - Overhead
- Level: First
Office
- Description: Flooring - Wall to Wall Carpet
- Level: Second
Sunroom
- Description: Flooring - Stone/Ceramic Tile, Sliders
- Level: First
Heating
- Propane, Forced Air
Appliances
- Included: Dishwasher, Dryer, Microwave, Range, Refrigerator, Washer
Features
- Sun Room
- Flooring: Ceramic Tile, Laminate, Wood
- Basement: Sump Pump,Interior Entry,Full
Interior area
- Total structure area: 2,044
- Total interior livable area: 2,044 sqft
Property
Parking
- Total spaces: 6
- Parking features: Garaged & Off-Street
- Attached garage spaces: 2
- Details: Garaged & Off-Street
Features
- Spa features: Bath
- Has view: Yes
- View description: Scenic, Hill/Mountain, Distant
Lot
- Size: 0.43 Acres
Details
- Parcel number: Block 0004 Lot 0000.0
- Zoning description: Residential
Construction
Type & style
- Home type: SingleFamily
- Architectural style: NE Farmhouse,Colonial
- Property subtype: Single Family Residence
Materials
- Roof: Asphalt Shingles,Fiberglass
Condition
- Year built: 1890
Utilities & green energy
- Electric: Circuit Breakers
- Sewer: Private Sewer
- Water: Shared Well
Community & neighborhood
Location
- Region: Middlefield
Price history
| Date | Event | Price |
|---|---|---|
| 4/28/2025 | Sold | $421,000+10.8%$206/sqft |
Source: | ||
| 3/12/2025 | Pending sale | $379,900$186/sqft |
Source: | ||
| 3/3/2025 | Listed for sale | $379,900+22.5%$186/sqft |
Source: MLS PIN #73340263 | ||
| 9/8/2021 | Sold | $310,000+7.3%$152/sqft |
Source: | ||
| 7/15/2021 | Pending sale | $289,000$141/sqft |
Source: | ||
Public tax history
| Year | Property taxes | Tax assessment |
|---|---|---|
| 2025 | $5,720 +0.9% | $313,600 +9.7% |
| 2024 | $5,670 +29.2% | $285,800 +7.8% |
| 2023 | $4,389 +15.1% | $265,200 +23.8% |
Find assessor info on the county website
Neighborhood: 01243
Nearby schools
GreatSchools rating
- 9/10Chester Elementary SchoolGrades: PK-5Distance: 3.9 mi
- 3/10Gateway Regional Junior High SchoolGrades: 6-8Distance: 10.1 mi
- 6/10Gateway Regional High SchoolGrades: 9-12Distance: 10.1 mi

Get pre-qualified for a loan
At Zillow Home Loans, we can pre-qualify you in as little as 5 minutes with no impact to your credit score.An equal housing lender. NMLS #10287.
Sell for more on Zillow
Get a free Zillow Showcase℠ listing and you could sell for .
$431,900
2% more+ $8,638
With Zillow Showcase(estimated)
$440,538