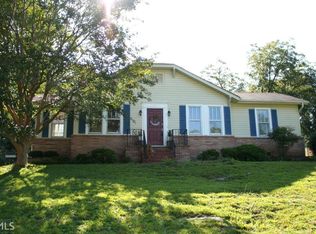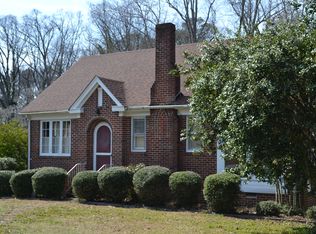Closed
$300,000
159 Springdale Rd, Elberton, GA 30635
4beds
2,538sqft
Single Family Residence
Built in 1945
0.71 Acres Lot
$299,400 Zestimate®
$118/sqft
$2,211 Estimated rent
Home value
$299,400
Estimated sales range
Not available
$2,211/mo
Zestimate® history
Loading...
Owner options
Explore your selling options
What's special
Charming Craftsman Meets Cape Cod - A Home Full of Potential! Step into a world of charm and versatility with this delightful craftsman-turned-Cape Cod cottage, nestled on an oversized, lushly landscaped lot. The inviting upper level boasts a spacious primary suite complete with a large ensuite bath, featuring a relaxing soaking tub, separate shower, and ample natural light. An adjoining room serves perfectly as a home office, dressing room, nursery, or even an additional bedroom-whatever suits your lifestyle. A cozy sitting area with custom built-in shelving adds the perfect touch for a reading nook or mini library retreat. On the main level, enjoy a thoughtful layout with a formal living room, comfortable family room, flexible-use space, kitchen, and a spacious laundry room with extra storage. Whether you're hosting, relaxing, or working from home, this layout adapts effortlessly to your needs. Outside, the expansive lot offers mature landscaping, two versatile sheds (ideal for gardening tools, a workshop, or a creative escape), and endless room for gardening, entertaining, or even expansion. Lovingly maintained and move-in ready, this home is a perfect blend of classic character and future potential-waiting for your personal touch to make it truly yours!
Zillow last checked: 8 hours ago
Listing updated: September 23, 2025 at 04:45pm
Listed by:
Anna ONeal 706-988-5698,
Ansley RE|Christie's Int'l RE
Bought with:
Nancy T Childs, 176941
Savannah Valley Land Co.
Source: GAMLS,MLS#: 10571627
Facts & features
Interior
Bedrooms & bathrooms
- Bedrooms: 4
- Bathrooms: 3
- Full bathrooms: 2
- 1/2 bathrooms: 1
- Main level bathrooms: 1
- Main level bedrooms: 2
Heating
- Natural Gas
Cooling
- Central Air
Appliances
- Included: Cooktop, Dishwasher, Disposal, Dryer, Microwave, Oven, Refrigerator, Stainless Steel Appliance(s), Tankless Water Heater, Washer
- Laundry: Other
Features
- Separate Shower, Soaking Tub, Walk-In Closet(s)
- Flooring: Hardwood, Laminate, Vinyl
- Basement: Crawl Space
- Number of fireplaces: 1
Interior area
- Total structure area: 2,538
- Total interior livable area: 2,538 sqft
- Finished area above ground: 2,538
- Finished area below ground: 0
Property
Parking
- Parking features: Carport
- Has carport: Yes
Features
- Levels: One and One Half
- Stories: 1
Lot
- Size: 0.71 Acres
- Features: City Lot
Details
- Parcel number: E20 073
Construction
Type & style
- Home type: SingleFamily
- Architectural style: Bungalow/Cottage,Cape Cod
- Property subtype: Single Family Residence
Materials
- Brick, Vinyl Siding, Wood Siding
- Roof: Composition
Condition
- Resale
- New construction: No
- Year built: 1945
Utilities & green energy
- Sewer: Public Sewer
- Water: Public
- Utilities for property: Cable Available, High Speed Internet, Sewer Connected
Community & neighborhood
Community
- Community features: None
Location
- Region: Elberton
- Subdivision: none
Other
Other facts
- Listing agreement: Exclusive Right To Sell
Price history
| Date | Event | Price |
|---|---|---|
| 9/23/2025 | Sold | $300,000-14.3%$118/sqft |
Source: | ||
| 9/3/2025 | Pending sale | $349,900$138/sqft |
Source: | ||
| 8/1/2025 | Listed for sale | $349,900+85.1%$138/sqft |
Source: | ||
| 3/5/2021 | Sold | $189,000$74/sqft |
Source: | ||
| 2/5/2021 | Pending sale | $189,000$74/sqft |
Source: | ||
Public tax history
| Year | Property taxes | Tax assessment |
|---|---|---|
| 2024 | $2,368 -1% | $99,232 |
| 2023 | $2,392 +44.4% | $99,232 +43.1% |
| 2022 | $1,657 -0.8% | $69,348 |
Find assessor info on the county website
Neighborhood: 30635
Nearby schools
GreatSchools rating
- NAElbert County Primary SchoolGrades: K-1Distance: 1.5 mi
- 4/10Elbert County Middle SchoolGrades: 5-8Distance: 1.9 mi
- 4/10Elbert County High SchoolGrades: 9-12Distance: 1.4 mi
Schools provided by the listing agent
- Elementary: Elbert Co Primary/Elem
- Middle: Elbert County
- High: Elbert County
Source: GAMLS. This data may not be complete. We recommend contacting the local school district to confirm school assignments for this home.
Get pre-qualified for a loan
At Zillow Home Loans, we can pre-qualify you in as little as 5 minutes with no impact to your credit score.An equal housing lender. NMLS #10287.

