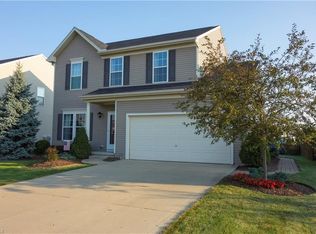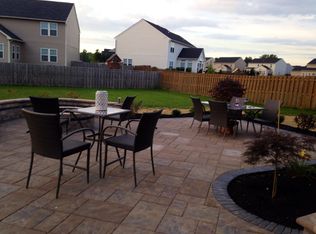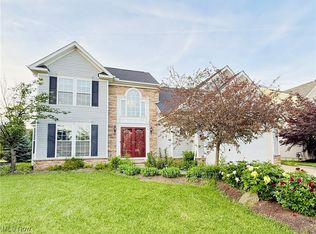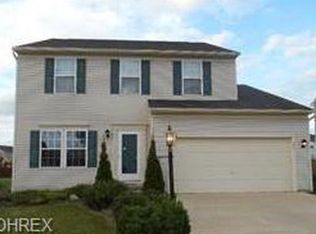Sold for $360,000
$360,000
159 Stone Ridge Way, Berea, OH 44017
4beds
2,813sqft
Single Family Residence
Built in 2008
10,018.8 Square Feet Lot
$387,800 Zestimate®
$128/sqft
$3,633 Estimated rent
Home value
$387,800
$368,000 - $407,000
$3,633/mo
Zestimate® history
Loading...
Owner options
Explore your selling options
What's special
Well maintained 4 bedroom 4 bath. Open concept kitchen with quartz countertops that flows into family room. Separate dining or sitting room currently being used as a piano room. Sliding door off kitchen leads out to the amazing fenced in yard with stone patio, fire pit and retractable awning, perfect for entertaining and dog lovers! The second floor has a large owners suite with updated bath, walk in closet, three additional bedrooms and laundry. Finished basement provides even more space with wet bar, rec room, half bath and a separate room for storage. Nothing to do but move in! Call today for your private appointment.
Zillow last checked: 8 hours ago
Listing updated: August 26, 2023 at 03:05pm
Listing Provided by:
Todd M Hurd todd@hurdgroup.net(330)338-3473,
EXP Realty, LLC.
Bought with:
Yang L Alexander, 2014001275
OwnerLand Realty, Inc.
Source: MLS Now,MLS#: 4452094 Originating MLS: Akron Cleveland Association of REALTORS
Originating MLS: Akron Cleveland Association of REALTORS
Facts & features
Interior
Bedrooms & bathrooms
- Bedrooms: 4
- Bathrooms: 4
- Full bathrooms: 2
- 1/2 bathrooms: 2
- Main level bathrooms: 1
Primary bedroom
- Description: Flooring: Carpet
- Features: Window Treatments
- Level: Second
- Dimensions: 20.00 x 13.00
Bedroom
- Description: Flooring: Carpet
- Features: Window Treatments
- Level: Second
- Dimensions: 13.00 x 10.00
Bedroom
- Description: Flooring: Carpet
- Features: Window Treatments
- Level: Second
- Dimensions: 13.00 x 12.00
Bedroom
- Description: Flooring: Carpet
- Features: Window Treatments
- Level: Second
- Dimensions: 16.00 x 11.00
Primary bathroom
- Description: Flooring: Ceramic Tile
- Level: Second
- Dimensions: 9.00 x 9.00
Dining room
- Description: Flooring: Wood
- Features: Window Treatments
- Level: First
- Dimensions: 14.00 x 11.00
Eat in kitchen
- Description: Flooring: Wood
- Features: Window Treatments
- Level: First
- Dimensions: 18.00 x 13.00
Family room
- Description: Flooring: Carpet
- Features: Fireplace, Window Treatments
- Level: First
- Dimensions: 20.00 x 15.00
Laundry
- Description: Flooring: Luxury Vinyl Tile
- Level: Second
- Dimensions: 11.00 x 6.00
Recreation
- Description: Flooring: Carpet,Luxury Vinyl Tile
- Level: Lower
- Dimensions: 27.00 x 18.00
Heating
- Forced Air, Gas
Cooling
- Central Air
Appliances
- Included: Dishwasher, Disposal, Microwave, Range, Refrigerator
Features
- Basement: Full,Partially Finished
- Number of fireplaces: 1
Interior area
- Total structure area: 2,813
- Total interior livable area: 2,813 sqft
- Finished area above ground: 2,324
- Finished area below ground: 489
Property
Parking
- Total spaces: 2
- Parking features: Attached, Electricity, Garage, Garage Door Opener, Paved
- Attached garage spaces: 2
Features
- Levels: Two
- Stories: 2
- Patio & porch: Patio
- Fencing: Full,Wood
Lot
- Size: 10,018 sqft
- Dimensions: 62 x 159
Details
- Parcel number: 36147006
Construction
Type & style
- Home type: SingleFamily
- Architectural style: Colonial
- Property subtype: Single Family Residence
Materials
- Brick, Vinyl Siding
- Roof: Asphalt,Fiberglass
Condition
- Year built: 2008
Utilities & green energy
- Sewer: Public Sewer
- Water: Public
Community & neighborhood
Security
- Security features: Security System, Carbon Monoxide Detector(s), Smoke Detector(s)
Location
- Region: Berea
HOA & financial
HOA
- Has HOA: Yes
- HOA fee: $225 annually
- Services included: Insurance, Reserve Fund
- Association name: Barnett Management
Price history
| Date | Event | Price |
|---|---|---|
| 6/12/2023 | Sold | $360,000+3.2%$128/sqft |
Source: | ||
| 4/25/2023 | Pending sale | $349,000$124/sqft |
Source: | ||
| 4/20/2023 | Listed for sale | $349,000+22.5%$124/sqft |
Source: | ||
| 1/14/2021 | Sold | $285,000+1.1%$101/sqft |
Source: Public Record Report a problem | ||
| 11/10/2020 | Pending sale | $282,000$100/sqft |
Source: Howard Hanna - Strongsville #4238017 Report a problem | ||
Public tax history
| Year | Property taxes | Tax assessment |
|---|---|---|
| 2024 | $6,141 +8.3% | $108,290 +29% |
| 2023 | $5,672 +0.6% | $83,970 |
| 2022 | $5,636 -1.8% | $83,970 |
Find assessor info on the county website
Neighborhood: 44017
Nearby schools
GreatSchools rating
- 7/10Falls-Lenox Primary Elementary SchoolGrades: 1-3Distance: 1.7 mi
- 6/10Olmsted Falls Middle SchoolGrades: 6-8Distance: 2.8 mi
- 9/10Olmsted Falls High SchoolGrades: 9-12Distance: 2.4 mi
Schools provided by the listing agent
- District: Berea CSD - 1804
Source: MLS Now. This data may not be complete. We recommend contacting the local school district to confirm school assignments for this home.
Get a cash offer in 3 minutes
Find out how much your home could sell for in as little as 3 minutes with a no-obligation cash offer.
Estimated market value$387,800
Get a cash offer in 3 minutes
Find out how much your home could sell for in as little as 3 minutes with a no-obligation cash offer.
Estimated market value
$387,800



