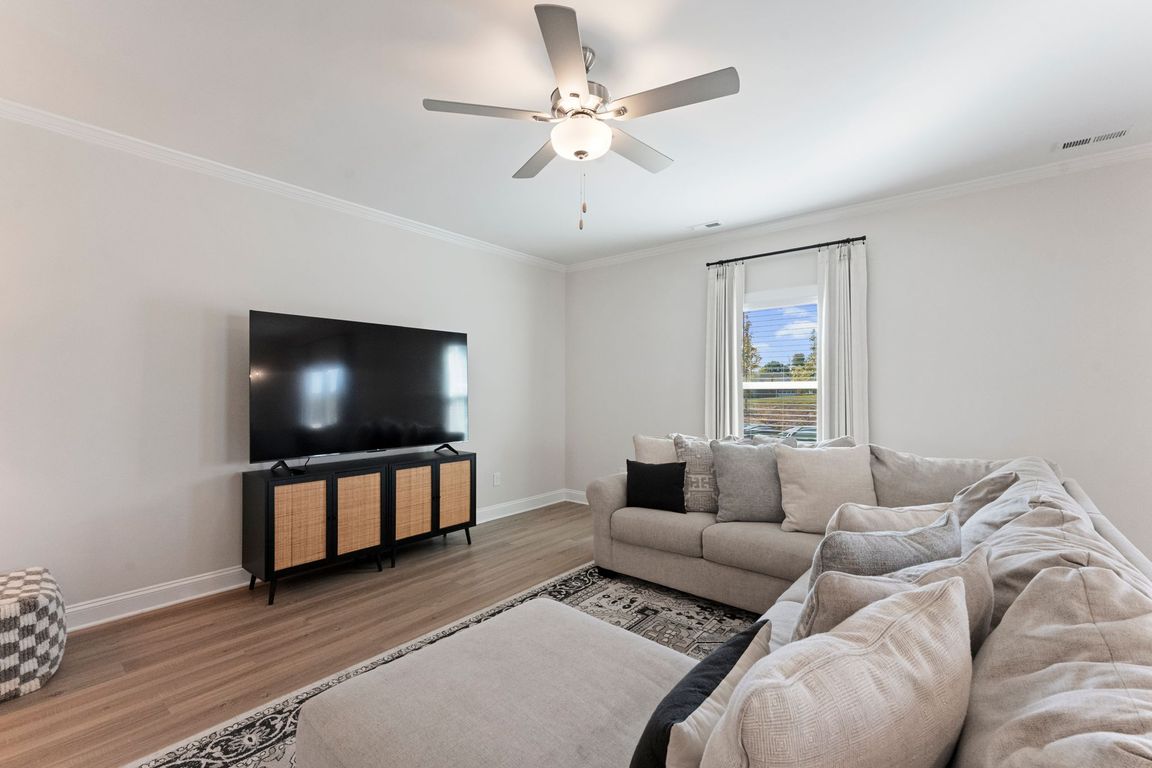
ActivePrice cut: $900 (10/21)
$349,000
4beds
1,800sqft
159 Tanner Loop, Troutman, NC 28166
4beds
1,800sqft
Single family residence
Built in 2023
0.19 Acres
2 Attached garage spaces
$194 price/sqft
$300 annually HOA fee
What's special
Crown molding accentsOversized sinkGranite countersCorner lotRefrigerator conveysSs appliancesSpacious primary en suite
THE BEST VALUE IN COLONIAL CROSSING. BUYER BONUS OF 8K!! IF UNDER CONTRACT BY 11/1! LENDER INCENTIVE OFFERED AS WELL! Use towards closing costs, upgrades, and more! Looking for a move in ready, corner lot home that looks BRAND NEW, without paying new construction pricing? LOOK NO FURTHER! This 4BR, 2.5Bath ...
- 16 days |
- 772 |
- 32 |
Source: Canopy MLS as distributed by MLS GRID,MLS#: 4311059
Travel times
Living Room
Kitchen
Primary Bedroom
Zillow last checked: 7 hours ago
Listing updated: October 25, 2025 at 01:06pm
Listing Provided by:
Justin Boston 704-699-3728,
Horizon Realty Carolinas
Source: Canopy MLS as distributed by MLS GRID,MLS#: 4311059
Facts & features
Interior
Bedrooms & bathrooms
- Bedrooms: 4
- Bathrooms: 3
- Full bathrooms: 2
- 1/2 bathrooms: 1
Primary bedroom
- Level: Upper
Bedroom s
- Level: Upper
Bedroom s
- Level: Upper
Bedroom s
- Level: Upper
Bathroom full
- Level: Upper
Bathroom half
- Level: Main
Bathroom full
- Level: Upper
Dining area
- Level: Main
Kitchen
- Level: Main
Living room
- Level: Main
Heating
- Central, Heat Pump
Cooling
- Ceiling Fan(s), Central Air, Electric
Appliances
- Included: Dishwasher, Disposal, Electric Range, Electric Water Heater, Microwave, Oven, Refrigerator with Ice Maker, Self Cleaning Oven
- Laundry: In Hall, Upper Level
Features
- Kitchen Island, Open Floorplan, Pantry, Walk-In Closet(s)
- Flooring: Carpet, Laminate, Tile
- Has basement: No
- Attic: Pull Down Stairs
Interior area
- Total structure area: 1,800
- Total interior livable area: 1,800 sqft
- Finished area above ground: 1,800
- Finished area below ground: 0
Video & virtual tour
Property
Parking
- Total spaces: 4
- Parking features: Driveway, Attached Garage, Garage on Main Level
- Attached garage spaces: 2
- Uncovered spaces: 2
Features
- Levels: Two
- Stories: 2
- Patio & porch: Covered, Rear Porch
Lot
- Size: 0.19 Acres
- Features: Cleared, Corner Lot
Details
- Parcel number: 4731561061.000
- Zoning: CZRM
- Special conditions: Standard
Construction
Type & style
- Home type: SingleFamily
- Architectural style: Traditional
- Property subtype: Single Family Residence
Materials
- Hardboard Siding, Stone Veneer
- Foundation: Slab
Condition
- New construction: Yes
- Year built: 2023
Details
- Builder model: Avery
- Builder name: LGI Homes
Utilities & green energy
- Sewer: Public Sewer
- Water: City
- Utilities for property: Cable Available, Cable Connected, Electricity Connected, Underground Power Lines, Underground Utilities
Community & HOA
Community
- Features: Picnic Area, Playground, Sidewalks, Walking Trails
- Subdivision: Colonial Crossing
HOA
- Has HOA: Yes
- HOA fee: $300 annually
- HOA name: American Property Assoc Management
Location
- Region: Troutman
Financial & listing details
- Price per square foot: $194/sqft
- Tax assessed value: $314,650
- Annual tax amount: $3,521
- Date on market: 10/10/2025
- Listing terms: Cash,Conventional,FHA,VA Loan
- Electric utility on property: Yes
- Road surface type: Concrete, Paved