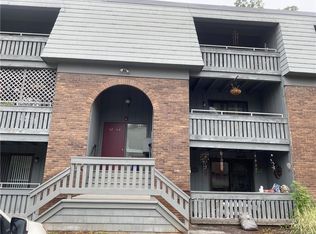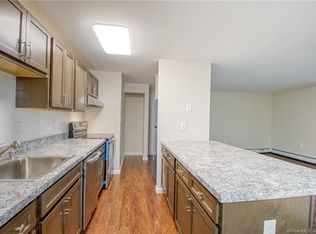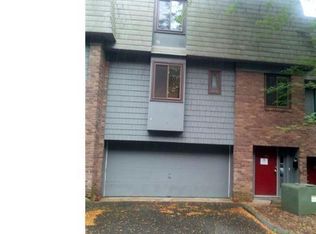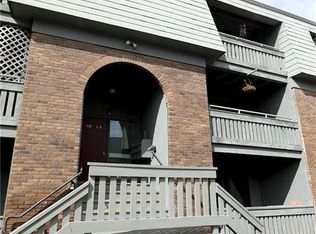Absolutely move-in condition. Everything has been remodeled! Two bedroom, one and a half bath, ranch style open concept condo at Trolley Crossing. Brand new kitchen with stainless steel appliances and breakfast bar. Features include new flooring, windows, slider, hardware, lighting, bathrooms and interior paint! Both bathrooms feature granite countertops, new tile floors, and new tile surround in the full bath. Large formal living room has slider access to private deck. Kitchen opens to formal dining room. Two generously sized bedrooms. Heat and hot water included in condo fee and FHA approved. Great walking trails, pond and nice pool. Additional storage and laundry in the lower level. Centrally located, close to all major freeways and just 15 minutes to downtown Hartford. This one won’t last!
This property is off market, which means it's not currently listed for sale or rent on Zillow. This may be different from what's available on other websites or public sources.




