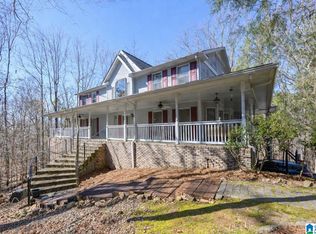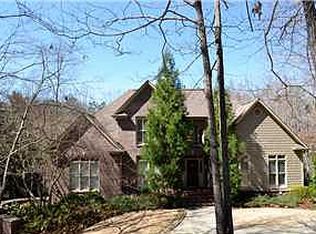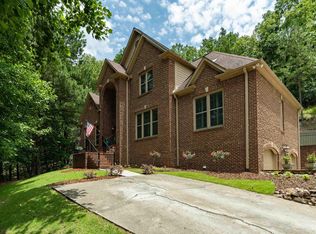This property is off market, which means it's not currently listed for sale or rent on Zillow. This may be different from what's available on other websites or public sources.
Off market
Street View
Zestimate®
$622,300
159 Weatherly Way, Pelham, AL 35124
--beds
3baths
3,749sqft
SingleFamily
Built in 1995
2.03 Acres Lot
$622,300 Zestimate®
$166/sqft
$3,424 Estimated rent
Home value
$622,300
$579,000 - $666,000
$3,424/mo
Zestimate® history
Loading...
Owner options
Explore your selling options
What's special
Facts & features
Interior
Bedrooms & bathrooms
- Bathrooms: 3.5
Features
- Flooring: Tile, Other, Carpet, Hardwood
- Has fireplace: Yes
Interior area
- Total interior livable area: 3,749 sqft
Property
Features
- Exterior features: Other, Wood, Brick
Lot
- Size: 2.03 Acres
Details
- Parcel number: 149290000001029
Construction
Type & style
- Home type: SingleFamily
Materials
- Wood
- Foundation: Concrete Block
- Roof: Asphalt
Condition
- Year built: 1995
Community & neighborhood
Location
- Region: Pelham
Price history
| Date | Event | Price |
|---|---|---|
| 8/31/2022 | Sold | $564,900$151/sqft |
Source: | ||
| 7/17/2022 | Contingent | $564,900$151/sqft |
Source: | ||
| 7/15/2022 | Price change | $564,900-2.6%$151/sqft |
Source: | ||
| 6/24/2022 | Price change | $579,900-3.4%$155/sqft |
Source: | ||
| 6/17/2022 | Listed for sale | $600,000+119900%$160/sqft |
Source: | ||
Public tax history
Tax history is unavailable.
Find assessor info on the county website
Neighborhood: 35124
Nearby schools
GreatSchools rating
- 5/10Pelham RidgeGrades: PK-5Distance: 1.1 mi
- 6/10Pelham Park Middle SchoolGrades: 6-8Distance: 3.4 mi
- 7/10Pelham High SchoolGrades: 9-12Distance: 4.2 mi
Get a cash offer in 3 minutes
Find out how much your home could sell for in as little as 3 minutes with a no-obligation cash offer.
Estimated market value
$622,300


