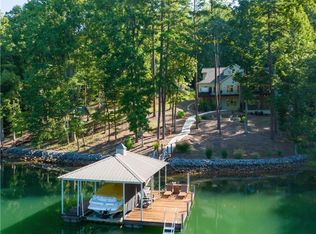**2 additional rooms in lower level of home cannot be officially classified as bedrooms but could be used as such.** If you're looking for a quaint, rustic home on Lake Keowee - this is it. Located in Cedar Creek Subdivision on North Lake Keowee in Pickens County, 159 Willow Walk is just over the Oconee/Pickens County line. A Quiet peaceful area offers a place of solitude in this 2-bedroom, 3-bath Log home located on .54-acre wooded waterfront lot. Make your way through the front door to be welcomed by gorgeous hardwood flooring, and rustic wood features throughout the main open-space floor plan. This home offers a combined open-concept living/dining/kitchen space. Living room offers a beautiful stone fireplace for warming on cool evenings. Main level exudes cabin home aura. Lakeside wall-length sliding glass door/window feature fills living space allowing for gorgeous lake views, and natural lighting as well as entrance/exit to outdoor wood deck with steel wire trim that wraps around the expanse of home's lake side allowing for great entertaining. Spacious kitchen is equipped with tile counter-tops, generous cabinet space, refrigerator, smooth cook-top stove/oven, built-in microwave, dishwasher, and disposal. Around corner of kitchen you will find a full-size bathroom on main level as well as an adjoining bedroom with closet. Make your way through living room to stairs that lead up to a spacious loft - great for Master Bedroom Suite. This area is carpeted, and includes full-size bath with walk-in shower, sky lights, walk-in closet/dressing room with custom built shelving, hanging, and drawer space, as well as custom shelving and drawers in main loft area. From main level living space follow carpeted stairs to carpeted lower level of home which also offers the wall-length sliding glass door/window feature facing the lake, and exits to concrete patio. A laundry nook with washer/dryer connection is located at foot of lower-level stairs. Main lower-level room also sports wall-length cabinet space, and shelving. Follow lower-level hallway to find 2 linen closets, full-size bath with tile floor, single pedestal sink, and walk-in tile shower. Utility closet located in one of the lower level rooms provides convenient access to home's utility units for service when needed. Lower level concrete patio leads to lake shore by cascading wooden stairs which end at deck platform hovering over water shoreline. Platform features stairs on left side that walk out to attached covered dock. This feature offers a little bit of a pier type experience. If you are looking for a quiet solitude with rustic charm, you want to look at this home.
This property is off market, which means it's not currently listed for sale or rent on Zillow. This may be different from what's available on other websites or public sources.
