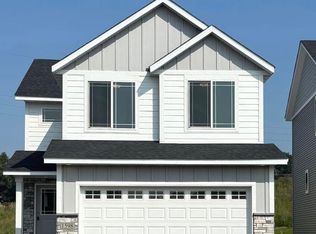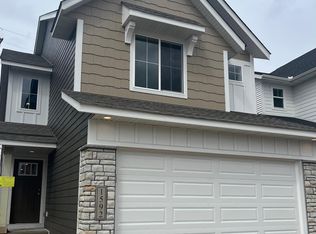Closed
$515,880
1590 76th St W, Inver Grove Heights, MN 55077
5beds
2,886sqft
Single Family Residence
Built in 2024
6,534 Square Feet Lot
$504,400 Zestimate®
$179/sqft
$3,603 Estimated rent
Home value
$504,400
$469,000 - $545,000
$3,603/mo
Zestimate® history
Loading...
Owner options
Explore your selling options
What's special
We are delighted to share this recently completed home with you. Make this home your next home!
Welcome to the 1590 76th St W! This home was recently completed - professional photos just added! The Northloop plan was thoughtfully designed to maximize its living space to include 5 bedrooms & 3 bathrooms. The spacious kitchen features quartz countertops & SS appliances. Peltier Reserve also has several thoughtfully designed ramblers and two-story homes that are move-in ready! Customize a standard plan or design your own! Now is the time to pick your homesite and your plan in Peltier Reserve! Landscaping not included in price.
Zillow last checked: 8 hours ago
Listing updated: May 29, 2025 at 02:01pm
Listed by:
Tadd E. Johnson 612-282-7855,
Fieldstone Real Estate Specialists,
Sara Nivala 612-865-8487
Bought with:
Kasey C. Lehmann
Keller Williams Select Realty
Source: NorthstarMLS as distributed by MLS GRID,MLS#: 6681589
Facts & features
Interior
Bedrooms & bathrooms
- Bedrooms: 5
- Bathrooms: 3
- Full bathrooms: 1
- 3/4 bathrooms: 1
- 1/2 bathrooms: 1
Bedroom 1
- Level: Upper
- Area: 193.75 Square Feet
- Dimensions: 12.5x15.5
Bedroom 2
- Level: Upper
- Area: 130 Square Feet
- Dimensions: 10x13
Bedroom 3
- Level: Upper
- Area: 130 Square Feet
- Dimensions: 10x13
Bedroom 4
- Level: Upper
- Area: 120 Square Feet
- Dimensions: 10x12
Bedroom 5
- Level: Upper
- Area: 105 Square Feet
- Dimensions: 10x10.5
Dining room
- Level: Main
- Area: 168 Square Feet
- Dimensions: 12x14
Great room
- Level: Main
- Area: 240 Square Feet
- Dimensions: 15x16
Kitchen
- Level: Main
- Area: 168 Square Feet
- Dimensions: 12x14
Heating
- Forced Air
Cooling
- Central Air
Appliances
- Included: Air-To-Air Exchanger, Dishwasher, Disposal, Gas Water Heater, Microwave, Range, Refrigerator, Stainless Steel Appliance(s)
Features
- Basement: Drain Tiled,8 ft+ Pour,Egress Window(s),Full,Concrete,Sump Basket,Sump Pump,Unfinished
- Has fireplace: No
Interior area
- Total structure area: 2,886
- Total interior livable area: 2,886 sqft
- Finished area above ground: 2,024
- Finished area below ground: 22
Property
Parking
- Total spaces: 2
- Parking features: Attached, Asphalt
- Attached garage spaces: 2
- Details: Garage Dimensions (20x22), Garage Door Height (7), Garage Door Width (16)
Accessibility
- Accessibility features: None
Features
- Levels: Two
- Stories: 2
Lot
- Size: 6,534 sqft
- Dimensions: 36 x 184 x 36 x 186
Details
- Foundation area: 862
- Parcel number: 205690002120
- Zoning description: Residential-Single Family
Construction
Type & style
- Home type: SingleFamily
- Property subtype: Single Family Residence
Materials
- Brick/Stone, Engineered Wood, Vinyl Siding, Frame
- Roof: Age 8 Years or Less,Asphalt,Pitched
Condition
- Age of Property: 1
- New construction: Yes
- Year built: 2024
Details
- Builder name: FIELDSTONE FAMILY HOMES INC
Utilities & green energy
- Electric: 200+ Amp Service
- Gas: Natural Gas
- Sewer: City Sewer/Connected
- Water: City Water/Connected
- Utilities for property: Underground Utilities
Community & neighborhood
Location
- Region: Inver Grove Heights
- Subdivision: Peltier Reserve
HOA & financial
HOA
- Has HOA: Yes
- HOA fee: $50 monthly
- Services included: Other, Professional Mgmt
- Association name: RowCal
- Association phone: 763-319-8225
Other
Other facts
- Available date: 03/21/2025
Price history
| Date | Event | Price |
|---|---|---|
| 5/29/2025 | Sold | $515,880$179/sqft |
Source: | ||
| 4/29/2025 | Pending sale | $515,880$179/sqft |
Source: | ||
| 4/11/2025 | Price change | $515,880-0.9%$179/sqft |
Source: | ||
| 3/7/2025 | Price change | $520,320+13.1%$180/sqft |
Source: | ||
| 3/21/2024 | Listed for sale | $459,930$159/sqft |
Source: | ||
Public tax history
| Year | Property taxes | Tax assessment |
|---|---|---|
| 2023 | $1,168 +115.5% | $117,200 +0.1% |
| 2022 | $542 +1078.3% | $117,100 +1082.8% |
| 2021 | $46 | $9,900 |
Find assessor info on the county website
Neighborhood: 55077
Nearby schools
GreatSchools rating
- 9/10Woodland Elementary SchoolGrades: K-5Distance: 2.5 mi
- 8/10Dakota Hills Middle SchoolGrades: 6-8Distance: 3 mi
- 10/10Eagan Senior High SchoolGrades: 9-12Distance: 3 mi
Get a cash offer in 3 minutes
Find out how much your home could sell for in as little as 3 minutes with a no-obligation cash offer.
Estimated market value
$504,400
Get a cash offer in 3 minutes
Find out how much your home could sell for in as little as 3 minutes with a no-obligation cash offer.
Estimated market value
$504,400

