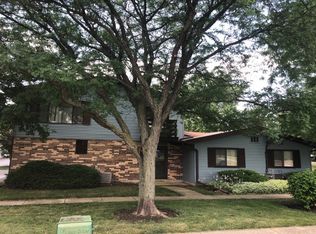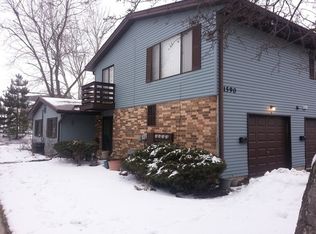Closed
$215,000
1590 Avati Ln APT B, Aurora, IL 60505
2beds
968sqft
Condominium, Single Family Residence
Built in 1974
-- sqft lot
$213,300 Zestimate®
$222/sqft
$1,716 Estimated rent
Home value
$213,300
$203,000 - $224,000
$1,716/mo
Zestimate® history
Loading...
Owner options
Explore your selling options
What's special
Fully renovated ranch-style condo offering 2 bedrooms and 1 bathroom within 968 sq ft of well-designed living space. This home was renovated from the studs up, including new drywall, fresh paint, and updated finishes throughout. The kitchen boasts custom cabinetry, stainless steel appliances, and an instant hot water faucet for added convenience. Flooring includes modern luxury vinyl plank in the main areas and new carpet in both bedrooms. The unit features smart home upgrades such as USB outlets and new lighting fixtures. An office area with built-in desk and storage provides a dedicated workspace. The bathroom is handicapped accessible and has been fully updated. Additional improvements include a new A/C system, new washer/dryer valves, and a new front door. Enjoy outdoor living on the private patio and benefit from the attached 1-car garage with a durable epoxy floor. The property is ideally located close to I-88, shopping centers, and a variety of restaurants. Move-in ready with all major systems and features newly upgraded for comfort and modern living. MULTIPLE OFFERS will be reviewed on Saturday at 6pm
Zillow last checked: 8 hours ago
Listing updated: September 12, 2025 at 02:33pm
Listing courtesy of:
D-Anna Hayes 630-450-2743,
Keller Williams Premiere Properties
Bought with:
Mauro Lopez
Century 21 Circle - Aurora
Source: MRED as distributed by MLS GRID,MLS#: 12428904
Facts & features
Interior
Bedrooms & bathrooms
- Bedrooms: 2
- Bathrooms: 1
- Full bathrooms: 1
Primary bedroom
- Features: Flooring (Carpet)
- Level: Main
- Area: 182 Square Feet
- Dimensions: 14X13
Bedroom 2
- Level: Second
- Area: 120 Square Feet
- Dimensions: 12X10
Dining room
- Features: Flooring (Vinyl)
- Level: Main
- Dimensions: COMBO
Kitchen
- Features: Flooring (Vinyl)
- Level: Main
- Area: 140 Square Feet
- Dimensions: 14X10
Living room
- Features: Flooring (Vinyl)
- Level: Main
- Area: 160 Square Feet
- Dimensions: 16X10
Heating
- Natural Gas, Forced Air
Cooling
- Central Air
Features
- Basement: None
Interior area
- Total structure area: 0
- Total interior livable area: 968 sqft
Property
Parking
- Total spaces: 1
- Parking features: On Site, Garage Owned, Attached, Garage
- Attached garage spaces: 1
Accessibility
- Accessibility features: No Disability Access
Details
- Parcel number: 1512327078
- Special conditions: None
Construction
Type & style
- Home type: Condo
- Property subtype: Condominium, Single Family Residence
Materials
- Brick
Condition
- New construction: No
- Year built: 1974
- Major remodel year: 2025
Utilities & green energy
- Sewer: Public Sewer
- Water: Public
Community & neighborhood
Location
- Region: Aurora
- Subdivision: Farnswood
HOA & financial
HOA
- Has HOA: Yes
- HOA fee: $170 monthly
- Amenities included: Park
- Services included: Exterior Maintenance, Lawn Care, Snow Removal
Other
Other facts
- Listing terms: Cash
- Ownership: Condo
Price history
| Date | Event | Price |
|---|---|---|
| 11/4/2025 | Listing removed | $1,800$2/sqft |
Source: Zillow Rentals | ||
| 10/17/2025 | Price change | $1,800-5.3%$2/sqft |
Source: Zillow Rentals | ||
| 9/29/2025 | Price change | $1,900-5%$2/sqft |
Source: Zillow Rentals | ||
| 9/13/2025 | Listed for rent | $2,000$2/sqft |
Source: Zillow Rentals | ||
| 9/12/2025 | Sold | $215,000$222/sqft |
Source: | ||
Public tax history
| Year | Property taxes | Tax assessment |
|---|---|---|
| 2024 | $2,401 +5.5% | $43,022 +11.9% |
| 2023 | $2,275 +3% | $38,440 +9.6% |
| 2022 | $2,209 +2.7% | $35,073 +7.4% |
Find assessor info on the county website
Neighborhood: Northeast Aurora
Nearby schools
GreatSchools rating
- 3/10Mabel O Donnell Elementary SchoolGrades: PK-5Distance: 0.1 mi
- 4/10C F Simmons Middle SchoolGrades: 6-8Distance: 0.8 mi
- 3/10East High SchoolGrades: 9-12Distance: 3.2 mi
Schools provided by the listing agent
- District: 131
Source: MRED as distributed by MLS GRID. This data may not be complete. We recommend contacting the local school district to confirm school assignments for this home.

Get pre-qualified for a loan
At Zillow Home Loans, we can pre-qualify you in as little as 5 minutes with no impact to your credit score.An equal housing lender. NMLS #10287.
Sell for more on Zillow
Get a free Zillow Showcase℠ listing and you could sell for .
$213,300
2% more+ $4,266
With Zillow Showcase(estimated)
$217,566
