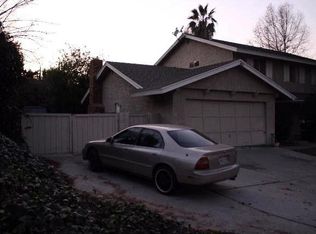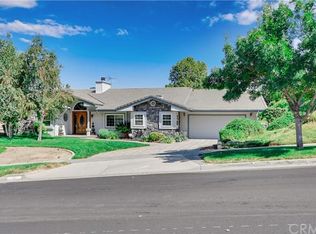Sold for $795,000
Listing Provided by:
KEVIN ENRIQUEZ DRE #01882873 951-870-0543,
WESTCOE REALTORS INC,
SARA WHITEHEAD DRE #02192969 951-809-3029,
WESTCOE REALTORS INC
Bought with: HomeSmart Realty Group
$795,000
1590 Country Club Dr, Riverside, CA 92506
4beds
2,408sqft
Single Family Residence
Built in 1967
0.28 Acres Lot
$854,100 Zestimate®
$330/sqft
$3,704 Estimated rent
Home value
$854,100
$803,000 - $914,000
$3,704/mo
Zestimate® history
Loading...
Owner options
Explore your selling options
What's special
Welcome to 1590 Country Club Drive - a beautiful two-story home in the highly desirable Canyon Crest neighborhood. As you pull up to the property, you'll notice the FRESHLY painted exterior and professionally laid paver driveway and walkway leading to the front door! This family home offers 2,408 sqft of living space with 4 bedrooms, 2.5 bathrooms and a 2-car garage on a 12,197 sqft fully-landscaped lot. The lower-level floor plan offers a traditional formal living and dining room near the pass-through eat-in kitchen. The family room naturally becomes the primary living space with the cozy brick gas fireplace, built-in wood shelving, access to the backyard, and close to the recently remodeled half bathroom for guests. An indoor laundry room with additional cabinet storage is also located downstairs. The upstairs consists of the spacious primary bedroom and remodeled en-suite bathroom with dual sinks, brand new vinyl flooring, and double closets. Three additional guest bedrooms upstairs share an updated full guest bathroom with linen cabinetry off the hallway. These rooms are currently being used as a craft room, office, and spare bedroom. Perfect for individuals who work from home, or retirees with at-home hobbies! A private backyard offers an over-sized pitched covered patio, fenced off dog run, storage, or garden space, and plenty of open yard space to entertain your family and friends. Close to shopping and dining at the Canyon Crest Towne Center, golf at Canyon Crest Country Club, Andulka Sports Park, UCR and easy freeway access points for commuters. NO HOA! LOW TAXES! Other features and upgrades include: newer dual-zoned HVAC systems, newly installed seamless rain gutters, garage door and automatic opener, stainless-steel appliances, dual pane Ply Gem windows and shutters throughout.
Zillow last checked: 8 hours ago
Listing updated: May 23, 2024 at 03:41pm
Listing Provided by:
KEVIN ENRIQUEZ DRE #01882873 951-870-0543,
WESTCOE REALTORS INC,
SARA WHITEHEAD DRE #02192969 951-809-3029,
WESTCOE REALTORS INC
Bought with:
Erica Valdez, DRE #02147059
HomeSmart Realty Group
Source: CRMLS,MLS#: IV24057907 Originating MLS: California Regional MLS
Originating MLS: California Regional MLS
Facts & features
Interior
Bedrooms & bathrooms
- Bedrooms: 4
- Bathrooms: 3
- Full bathrooms: 2
- 1/2 bathrooms: 1
- Main level bathrooms: 1
Bedroom
- Features: All Bedrooms Up
Bathroom
- Features: Bathroom Exhaust Fan, Dual Sinks, Tub Shower
Kitchen
- Features: Granite Counters
Heating
- Central, Fireplace(s), Natural Gas
Cooling
- Central Air
Appliances
- Included: Dishwasher, Gas Range, Microwave, Refrigerator, Dryer, Washer
- Laundry: Inside, Laundry Room
Features
- Ceiling Fan(s), Crown Molding, Separate/Formal Dining Room, Granite Counters, All Bedrooms Up
- Flooring: Carpet, Laminate, Tile
- Doors: Double Door Entry, Sliding Doors
- Has fireplace: Yes
- Fireplace features: Family Room, Gas
- Common walls with other units/homes: No Common Walls
Interior area
- Total interior livable area: 2,408 sqft
Property
Parking
- Total spaces: 2
- Parking features: Door-Multi, Direct Access, Garage Faces Front, Garage
- Attached garage spaces: 2
Features
- Levels: Two
- Stories: 2
- Entry location: Front Door
- Patio & porch: Covered, Open, Patio
- Exterior features: Rain Gutters, Brick Driveway
- Pool features: None
- Spa features: None
- Fencing: Brick,Wood
- Has view: Yes
- View description: Mountain(s), Neighborhood
Lot
- Size: 0.28 Acres
- Features: 0-1 Unit/Acre
Details
- Additional structures: Shed(s)
- Parcel number: 254272008
- Zoning: R1065
- Special conditions: Standard
Construction
Type & style
- Home type: SingleFamily
- Property subtype: Single Family Residence
Materials
- Foundation: Slab
- Roof: Tile
Condition
- New construction: No
- Year built: 1967
Utilities & green energy
- Sewer: Public Sewer
- Water: Public
Community & neighborhood
Security
- Security features: Security System, Carbon Monoxide Detector(s), Smoke Detector(s)
Community
- Community features: Curbs, Storm Drain(s), Street Lights, Suburban, Sidewalks
Location
- Region: Riverside
Other
Other facts
- Listing terms: Cash,Conventional,FHA,Submit,VA Loan
- Road surface type: Paved
Price history
| Date | Event | Price |
|---|---|---|
| 5/23/2024 | Sold | $795,000-0.5%$330/sqft |
Source: | ||
| 5/2/2024 | Pending sale | $799,000$332/sqft |
Source: | ||
| 4/16/2024 | Price change | $799,000-2%$332/sqft |
Source: | ||
| 4/1/2024 | Listed for sale | $814,900+282.6%$338/sqft |
Source: | ||
| 5/28/1998 | Sold | $213,000$88/sqft |
Source: Public Record Report a problem | ||
Public tax history
| Year | Property taxes | Tax assessment |
|---|---|---|
| 2025 | $8,977 +147.4% | $810,900 +143.2% |
| 2024 | $3,629 +0.5% | $333,408 +2% |
| 2023 | $3,611 +1.9% | $326,871 +2% |
Find assessor info on the county website
Neighborhood: Canyon Crest
Nearby schools
GreatSchools rating
- 7/10Castle View Elementary SchoolGrades: K-6Distance: 0.8 mi
- 3/10Matthew Gage Middle SchoolGrades: 7-8Distance: 2.1 mi
- 7/10Polytechnic High SchoolGrades: 9-12Distance: 1.4 mi
Schools provided by the listing agent
- Elementary: Castle View
- Middle: Gage
- High: Polytechnic
Source: CRMLS. This data may not be complete. We recommend contacting the local school district to confirm school assignments for this home.
Get a cash offer in 3 minutes
Find out how much your home could sell for in as little as 3 minutes with a no-obligation cash offer.
Estimated market value$854,100
Get a cash offer in 3 minutes
Find out how much your home could sell for in as little as 3 minutes with a no-obligation cash offer.
Estimated market value
$854,100

