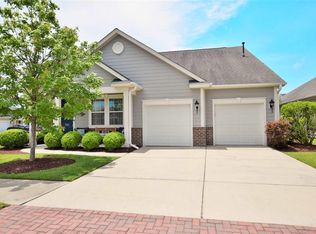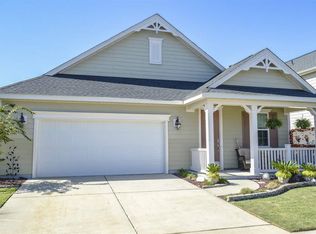Sold for $505,000
$505,000
1590 Legacy Loop, Myrtle Beach, SC 29577
4beds
2,146sqft
Single Family Residence
Built in 2014
8,276.4 Square Feet Lot
$507,000 Zestimate®
$235/sqft
$2,390 Estimated rent
Home value
$507,000
$482,000 - $537,000
$2,390/mo
Zestimate® history
Loading...
Owner options
Explore your selling options
What's special
Welcome to this meticulously cared-for 4-bedroom, 3-bathroom home, nestled on a premium oversized corner lot in the highly sought-after Emmens Preserve at Market Common. With high-end finishes and thoughtful upgrades throughout, this home combines style,functionality, and comfort. The property is enclosed by a black aluminum fence with two gates, offering privacy and security, while fresh exterior paint (2024) and durable Hardy plank siding ensure lasting beauty. Inside, the home features upgraded carpet (2023) and stunning engineered hardwood floors, complemented by custom white trim on all interior windows for a sophisticated touch. The chef in the family will love the upgraded black stainless steel appliances, including a gas stove, while a cozy gas fireplace in the living room creates the perfect ambiance. Additional features include a whole-yard irrigation system and solar window film on all windows for energy efficiency and low-maintenance landscaping. The striking 8ft front door with a glass insert provides a grand entrance, and the oversized2-car garage offers ample storage space. Outside, the serene beauty of mature palm trees and a full-grown and producing peach tree that enhances the outdoor living experience. Concrete curbscaping frames the property, and a natural gas hookup on the rear porch makes outdoor grilling and entertaining a breeze. The sun orientation of the backyard ensures full afternoon shade, perfect for relaxing in the evenings. The home is equipped with removable hurricane shutters, upgraded ceiling fans in every bedroom and living room, andRing cameras for added security. The AC system was replaced in 2024 for year-round comfort, and a separate laundry room ensures everything stays organized. With premium features like an upgraded gas stove, white shiplap accent over the fireplace, and exceptional landscaping, this home is a true standout. This property is just a few steps away from a fully-equipped outdoor kitchen.
Zillow last checked: 8 hours ago
Listing updated: November 04, 2025 at 01:34pm
Listed by:
Carrie N Kinney 910-444-1921,
INNOVATE Real Estate
Bought with:
A Non Member
A Non Member
Source: Hive MLS,MLS#: 100525185 Originating MLS: Brunswick County Association of Realtors
Originating MLS: Brunswick County Association of Realtors
Facts & features
Interior
Bedrooms & bathrooms
- Bedrooms: 4
- Bathrooms: 3
- Full bathrooms: 3
Primary bedroom
- Level: Primary Living Area
Dining room
- Features: Formal
Heating
- Electric, Heat Pump, Natural Gas
Cooling
- Central Air
Appliances
- Included: Gas Oven, Gas Cooktop, Built-In Microwave, Refrigerator, Dishwasher
- Laundry: Laundry Room
Features
- Master Downstairs, Entrance Foyer, Ceiling Fan(s)
- Flooring: Carpet, Tile, Wood
- Basement: None
Interior area
- Total structure area: 2,146
- Total interior livable area: 2,146 sqft
Property
Parking
- Total spaces: 2
- Parking features: Garage Faces Front, Attached
- Has attached garage: Yes
- Uncovered spaces: 2
Features
- Levels: One and One Half
- Stories: 1
- Patio & porch: Covered, Patio, Porch
- Pool features: None
- Fencing: Metal/Ornamental,Back Yard
Lot
- Size: 8,276 sqft
- Dimensions: 73 x 109 x 70 x 113
- Features: Corner Lot
Details
- Parcel number: 44703020092
- Zoning: Res
- Special conditions: Standard
Construction
Type & style
- Home type: SingleFamily
- Property subtype: Single Family Residence
Materials
- Wood Siding
- Foundation: Slab
- Roof: Shingle
Condition
- New construction: No
- Year built: 2014
Utilities & green energy
- Sewer: Public Sewer
- Water: Public
- Utilities for property: Cable Available, Natural Gas Connected, Sewer Connected, Water Connected
Community & neighborhood
Location
- Region: Myrtle Beach
- Subdivision: Other
HOA & financial
HOA
- Has HOA: Yes
- HOA fee: $1,152 annually
- Amenities included: Pool, Maintenance Common Areas, Management, Picnic Area
- Association name: Waccamaw Management
- Association phone: 843-237-9551
Other
Other facts
- Listing agreement: Exclusive Right To Sell
- Listing terms: Cash,Conventional,FHA,VA Loan
- Road surface type: Paved
Price history
| Date | Event | Price |
|---|---|---|
| 10/30/2025 | Sold | $505,000-3.8%$235/sqft |
Source: | ||
| 10/1/2025 | Pending sale | $525,000$245/sqft |
Source: | ||
| 10/1/2025 | Contingent | $525,000$245/sqft |
Source: | ||
| 7/18/2025 | Price change | $525,000+1%$245/sqft |
Source: | ||
| 6/30/2025 | Listed for sale | $520,000$242/sqft |
Source: Owner Report a problem | ||
Public tax history
| Year | Property taxes | Tax assessment |
|---|---|---|
| 2024 | $5,067 | $331,736 +15% |
| 2023 | -- | $288,466 |
| 2022 | -- | $288,466 |
Find assessor info on the county website
Neighborhood: 29577
Nearby schools
GreatSchools rating
- NAMyrtle Beach PrimaryGrades: 1-2Distance: 6.2 mi
- 7/10Myrtle Beach Middle SchoolGrades: 6-8Distance: 6.3 mi
- 5/10Myrtle Beach High SchoolGrades: 9-12Distance: 6.4 mi
Schools provided by the listing agent
- Elementary: Myrtle Beach Elementary
- Middle: Myrtle Beach Middle
- High: Myrtle Beach High
Source: Hive MLS. This data may not be complete. We recommend contacting the local school district to confirm school assignments for this home.
Get pre-qualified for a loan
At Zillow Home Loans, we can pre-qualify you in as little as 5 minutes with no impact to your credit score.An equal housing lender. NMLS #10287.
Sell for more on Zillow
Get a Zillow Showcase℠ listing at no additional cost and you could sell for .
$507,000
2% more+$10,140
With Zillow Showcase(estimated)$517,140

