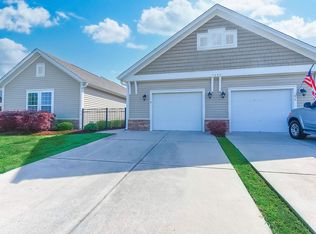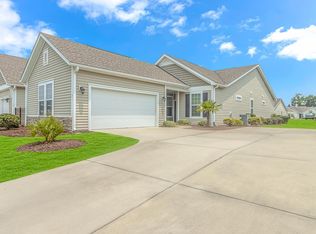Sold for $270,000 on 10/08/25
$270,000
1590 Palmina Loop #A, Myrtle Beach, SC 29588
3beds
1,579sqft
Condominium
Built in 2013
-- sqft lot
$269,000 Zestimate®
$171/sqft
$-- Estimated rent
Home value
$269,000
$256,000 - $285,000
Not available
Zestimate® history
Loading...
Owner options
Explore your selling options
What's special
Welcome to this lovely 3-bedroom, 2-bathroom home! This home offers a split-bedroom layout, open-concept floor plan, vaulted ceilings, an attached two-car garage and let the HOA takes care of the essentials, including cable, internet, insurance, lawn maintenance, and more, you just get to enjoy it all! Once inside you can’t miss the spacious kitchen, complete with stainless steel appliances, a large center island, and a cozy breakfast nook. As you move past the kitchen, the living area draws you in with vaulted ceilings and direct views through the screened-in porch to the pond. The primary bedroom features four large windows overlooking the water, a spacious walk-in closet, and a private bathroom with a walk-in shower. On the opposite side of the home, two additional bedrooms provide comfort and privacy for guests or family. Step outside to the screened-in porch and fences for privacy from the neighbors. Don’t wait—schedule your showing today and make this beautiful home yours!
Zillow last checked: 8 hours ago
Listing updated: October 09, 2025 at 05:07am
Listed by:
Michael R Morlano Cell:207-680-8107,
RE/MAX Southern Shores-Conway
Bought with:
Lucy Schneider, 105185
S.H. June & Associates, LLC
Source: CCAR,MLS#: 2515466 Originating MLS: Coastal Carolinas Association of Realtors
Originating MLS: Coastal Carolinas Association of Realtors
Facts & features
Interior
Bedrooms & bathrooms
- Bedrooms: 3
- Bathrooms: 2
- Full bathrooms: 2
Kitchen
- Features: Breakfast Area, Kitchen Island, Pantry, Solid Surface Counters
Living room
- Features: Ceiling Fan(s), Vaulted Ceiling(s)
Other
- Features: Utility Room
Heating
- Central, Electric
Cooling
- Central Air
Appliances
- Included: Dishwasher, Disposal, Microwave, Oven, Range, Refrigerator, Dryer, Washer
- Laundry: Washer Hookup
Features
- Split Bedrooms, Breakfast Area, High Speed Internet, Kitchen Island, Solid Surface Counters
- Flooring: Carpet, Luxury Vinyl, Luxury VinylPlank
Interior area
- Total structure area: 1,979
- Total interior livable area: 1,579 sqft
Property
Parking
- Total spaces: 2
- Parking features: Two Car Garage, Private, Garage Door Opener
- Garage spaces: 2
Features
- Levels: One
- Stories: 1
- Patio & porch: Porch, Screened
- Pool features: Community, Outdoor Pool
- Has view: Yes
- View description: Lake, Pond
- Has water view: Yes
- Water view: Lake,Pond
- Waterfront features: Pond
Lot
- Features: Lake Front, Pond on Lot, Rectangular, Rectangular Lot
Details
- Additional parcels included: ,
- Parcel number: 44915030107
- Zoning: PDD
- Special conditions: None
Construction
Type & style
- Home type: Condo
- Architectural style: One Story
- Property subtype: Condominium
Materials
- Vinyl Siding
- Foundation: Slab
Condition
- Resale
- Year built: 2013
Utilities & green energy
- Water: Public
- Utilities for property: Cable Available, Electricity Available, Sewer Available, Water Available, High Speed Internet Available
Community & neighborhood
Security
- Security features: Smoke Detector(s)
Community
- Community features: Clubhouse, Cable TV, Internet Access, Recreation Area, Long Term Rental Allowed, Pool
Location
- Region: Myrtle Beach
- Subdivision: Cameron Village - Garden Homes
HOA & financial
HOA
- Has HOA: Yes
- HOA fee: $499 monthly
- Amenities included: Clubhouse, Pet Restrictions, Cable TV, Maintenance Grounds
- Services included: Association Management, Common Areas, Insurance, Internet, Maintenance Grounds, Pest Control, Pool(s), Recycling, Sewer, Water
Other
Other facts
- Listing terms: Cash,Conventional,FHA,VA Loan
Price history
| Date | Event | Price |
|---|---|---|
| 10/8/2025 | Sold | $270,000-1.5%$171/sqft |
Source: | ||
| 8/28/2025 | Contingent | $274,000$174/sqft |
Source: | ||
| 8/21/2025 | Price change | $274,000-0.4%$174/sqft |
Source: | ||
| 7/15/2025 | Price change | $275,000-1.8%$174/sqft |
Source: | ||
| 7/3/2025 | Price change | $280,000-1.8%$177/sqft |
Source: | ||
Public tax history
Tax history is unavailable.
Neighborhood: 29588
Nearby schools
GreatSchools rating
- 7/10Burgess Elementary SchoolGrades: PK-4Distance: 1 mi
- 6/10St. James Middle SchoolGrades: 6-8Distance: 1.6 mi
- 8/10St. James High SchoolGrades: 9-12Distance: 2.2 mi
Schools provided by the listing agent
- Elementary: Burgess Elementary School
- Middle: Saint James Middle School
- High: Saint James High School
Source: CCAR. This data may not be complete. We recommend contacting the local school district to confirm school assignments for this home.

Get pre-qualified for a loan
At Zillow Home Loans, we can pre-qualify you in as little as 5 minutes with no impact to your credit score.An equal housing lender. NMLS #10287.
Sell for more on Zillow
Get a free Zillow Showcase℠ listing and you could sell for .
$269,000
2% more+ $5,380
With Zillow Showcase(estimated)
$274,380
