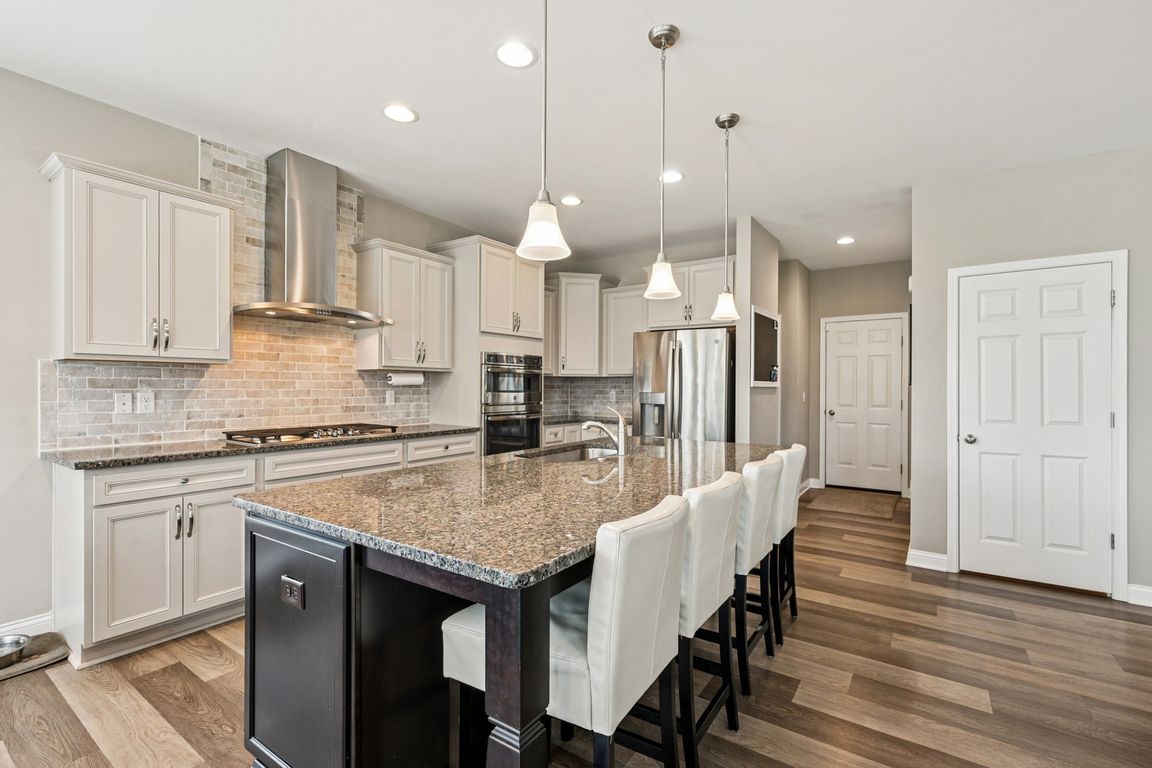
Accepting backups
$529,900
5beds
4,570sqft
1590 Windham Ln, Xenia, OH 45385
5beds
4,570sqft
Single family residence
Built in 2019
0.32 Acres
2 Attached garage spaces
$116 price/sqft
$150 monthly HOA fee
What's special
Gas fireplaceHuge loft areaOpen concept livingFinished basementLarge deckLarge windowsLuxurious primary suite
Welcome to this spectacular 5 BR, 4.5 Bath home offering approx 4,500+ sf of living space, on a large corner lot, in the highly desirable Stonehill Village community. The popular Fairview floor plan features open concept living with 9' ceilings throughout. Start with a large dining room off of the entry. ...
- 16 days |
- 955 |
- 67 |
Likely to sell faster than
Source: DABR MLS,MLS#: 944439 Originating MLS: Dayton Area Board of REALTORS
Originating MLS: Dayton Area Board of REALTORS
Travel times
Living Room
Kitchen
Primary Bedroom
Zillow last checked: 7 hours ago
Listing updated: October 02, 2025 at 12:16pm
Listed by:
Eric Free 937-657-6595,
Howard Hanna Real Estate Serv
Source: DABR MLS,MLS#: 944439 Originating MLS: Dayton Area Board of REALTORS
Originating MLS: Dayton Area Board of REALTORS
Facts & features
Interior
Bedrooms & bathrooms
- Bedrooms: 5
- Bathrooms: 5
- Full bathrooms: 4
- 1/2 bathrooms: 1
- Main level bathrooms: 1
Primary bedroom
- Level: Second
- Dimensions: 19 x 16
Bedroom
- Level: Second
- Dimensions: 11 x 12
Bedroom
- Level: Second
- Dimensions: 12 x 12
Bedroom
- Level: Second
- Dimensions: 11 x 12
Bedroom
- Level: Basement
- Dimensions: 14 x 10
Breakfast room nook
- Level: Main
- Dimensions: 11 x 10
Dining room
- Level: Main
- Dimensions: 11 x 14
Entry foyer
- Level: Main
- Dimensions: 7 x 10
Exercise room
- Level: Basement
- Dimensions: 12 x 9
Family room
- Level: Basement
- Dimensions: 10 x 24
Great room
- Level: Main
- Dimensions: 22 x 16
Loft
- Level: Second
- Dimensions: 15 x 25
Office
- Level: Main
- Dimensions: 11 x 12
Other
- Level: Basement
- Dimensions: 13 x 17
Recreation
- Level: Basement
- Dimensions: 14 x 17
Utility room
- Level: Second
- Dimensions: 7 x 8
Heating
- Forced Air, Natural Gas
Cooling
- Central Air
Appliances
- Included: Built-In Oven, Cooktop, Dishwasher, Disposal, Microwave, Refrigerator, Water Softener, Gas Water Heater
Features
- Ceiling Fan(s), Granite Counters, High Speed Internet, Kitchen Island, Kitchen/Family Room Combo, Pantry, Walk-In Closet(s)
- Basement: Full,Finished
- Number of fireplaces: 1
- Fireplace features: One, Gas
Interior area
- Total structure area: 4,570
- Total interior livable area: 4,570 sqft
Video & virtual tour
Property
Parking
- Total spaces: 2
- Parking features: Attached, Garage, Two Car Garage, Garage Door Opener, Storage
- Attached garage spaces: 2
Features
- Levels: Two
- Stories: 2
- Patio & porch: Deck, Porch
- Exterior features: Deck, Fence, Porch
Lot
- Size: 0.32 Acres
Details
- Parcel number: B03000200360038900
- Zoning: Residential
- Zoning description: Residential
Construction
Type & style
- Home type: SingleFamily
- Architectural style: Colonial
- Property subtype: Single Family Residence
Materials
- Brick, Vinyl Siding, Wood Siding
Condition
- Year built: 2019
Details
- Warranty included: Yes
Utilities & green energy
- Sewer: Storm Sewer
- Water: Public
- Utilities for property: Natural Gas Available, Sewer Available, Water Available
Community & HOA
Community
- Features: Trails/Paths
- Security: Smoke Detector(s)
- Subdivision: Claiborn Greens/Stonehill Village
HOA
- Has HOA: Yes
- Amenities included: Trail(s)
- Services included: Clubhouse, Fitness Facility, Playground, Pool(s), Tennis Courts
- HOA fee: $150 monthly
- HOA name: Eclipse
- HOA phone: 937-779-4049
Location
- Region: Xenia
Financial & listing details
- Price per square foot: $116/sqft
- Tax assessed value: $522,860
- Annual tax amount: $10,355
- Date on market: 9/25/2025
- Listing terms: Assumable,Conventional,VA Loan