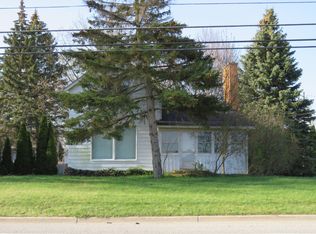Sold for $349,900
$349,900
15900 Clinton River Rd, Clinton Township, MI 48038
3beds
2,457sqft
Single Family Residence
Built in 1931
0.99 Acres Lot
$-- Zestimate®
$142/sqft
$1,179 Estimated rent
Home value
Not available
Estimated sales range
Not available
$1,179/mo
Zestimate® history
Loading...
Owner options
Explore your selling options
What's special
Welcome to this beautifully maintained home in Clinton Township, located in the desirable Chippewa Valley School District. Situated on nearly an acre with city water and sewer, this property offers both space and convenience. Enjoy peace of mind with a newer roof (2018), Trane furnace (2013), central air (2023), and water heater (2020). The spacious kitchen includes the stove, refrigerator, dishwasher, and microwave. Also included are the clothes washer and dryer. Featuring 2 full baths, a half bath in second floor bedroom & a full bath in the finished basement. Sump pump with battery backup, a wraparound wood deck, and a privacy fence. A real country charmer with the convenience of being close to everything. This home is move-in ready, and a very rare find with room to grow!
Zillow last checked: 8 hours ago
Listing updated: July 15, 2025 at 11:23am
Listed by:
Robert A Scalici 586-206-2999,
RE/MAX First
Bought with:
Lauren Grube, 6501423393
Thrive Realty Company
Source: MiRealSource,MLS#: 50177125 Originating MLS: MiRealSource
Originating MLS: MiRealSource
Facts & features
Interior
Bedrooms & bathrooms
- Bedrooms: 3
- Bathrooms: 3
- Full bathrooms: 2
- 1/2 bathrooms: 1
Bedroom 1
- Features: Wood
- Level: Entry
- Area: 228
- Dimensions: 19 x 12
Bedroom 2
- Features: Wood
- Level: Second
- Area: 182
- Dimensions: 14 x 13
Bedroom 3
- Features: Wood
- Level: Entry
- Area: 132
- Dimensions: 12 x 11
Bathroom 1
- Features: Ceramic
- Level: Entry
- Area: 56
- Dimensions: 8 x 7
Bathroom 2
- Features: Ceramic
- Level: Basement
- Area: 40
- Dimensions: 8 x 5
Dining room
- Features: Wood
- Level: Entry
- Area: 143
- Dimensions: 13 x 11
Kitchen
- Features: Wood
- Level: Entry
- Area: 160
- Dimensions: 16 x 10
Living room
- Features: Carpet
- Level: Entry
- Area: 234
- Dimensions: 18 x 13
Heating
- Forced Air, Natural Gas
Cooling
- Ceiling Fan(s), Central Air
Appliances
- Included: Dishwasher, Dryer, Microwave, Range/Oven, Refrigerator, Washer, Gas Water Heater
Features
- Sump Pump, Eat-in Kitchen
- Flooring: Ceramic Tile, Hardwood, Wood, Carpet
- Basement: Block,Finished,Full,Crawl Space
- Has fireplace: No
Interior area
- Total structure area: 2,457
- Total interior livable area: 2,457 sqft
- Finished area above ground: 1,573
- Finished area below ground: 884
Property
Parking
- Total spaces: 3
- Parking features: Garage, Detached
- Garage spaces: 3
Features
- Levels: Two
- Stories: 2
- Patio & porch: Deck, Porch
- Fencing: Fenced
- Frontage type: Road
- Frontage length: 107
Lot
- Size: 0.99 Acres
- Dimensions: 124 x 409 x 105 x 365
Details
- Additional structures: Shed(s)
- Parcel number: 161119100041
- Zoning description: Residential
- Special conditions: Private
Construction
Type & style
- Home type: SingleFamily
- Architectural style: Bungalow,Farm House
- Property subtype: Single Family Residence
Materials
- Vinyl Siding
- Foundation: Basement
Condition
- New construction: No
- Year built: 1931
Utilities & green energy
- Sewer: Public Sanitary
- Water: Public
Community & neighborhood
Location
- Region: Clinton Township
- Subdivision: Metes And Bounds
Other
Other facts
- Listing agreement: Exclusive Right To Sell
- Listing terms: Cash,Conventional,FHA,VA Loan
- Road surface type: Paved
Price history
| Date | Event | Price |
|---|---|---|
| 7/15/2025 | Sold | $349,900$142/sqft |
Source: | ||
| 6/16/2025 | Pending sale | $349,900$142/sqft |
Source: | ||
| 6/6/2025 | Listed for sale | $349,900$142/sqft |
Source: | ||
Public tax history
| Year | Property taxes | Tax assessment |
|---|---|---|
| 2017 | $1,262 | $28,000 |
| 2016 | -- | $28,000 |
| 2015 | -- | $28,000 -7.9% |
Find assessor info on the county website
Neighborhood: 48038
Nearby schools
GreatSchools rating
- 4/10Ottawa Elementary SchoolGrades: PK-5Distance: 1.7 mi
- 6/10Algonquin Middle SchoolGrades: 6-8Distance: 2.1 mi
- 7/10Chippewa Valley High SchoolGrades: 9-12Distance: 2.7 mi
Schools provided by the listing agent
- District: Chippewa Valley Schools
Source: MiRealSource. This data may not be complete. We recommend contacting the local school district to confirm school assignments for this home.

Get pre-qualified for a loan
At Zillow Home Loans, we can pre-qualify you in as little as 5 minutes with no impact to your credit score.An equal housing lender. NMLS #10287.
