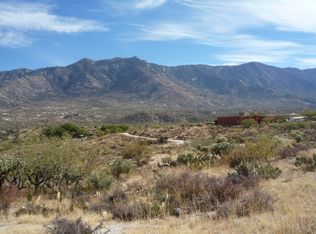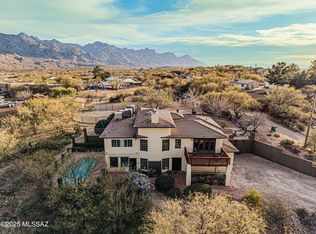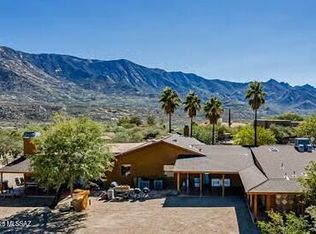Sold for $659,000
$659,000
15900 N Razorback Ridge Trl, Tucson, AZ 85739
4beds
2,367sqft
Single Family Residence
Built in 2002
2.21 Acres Lot
$643,800 Zestimate®
$278/sqft
$2,387 Estimated rent
Home value
$643,800
$586,000 - $708,000
$2,387/mo
Zestimate® history
Loading...
Owner options
Explore your selling options
What's special
Experience the perfect blend of privacy, breathtaking views, and exceptional craftsmanship in this stunning 4BD/3BA home on a sprawling 2.14-acre lot. Enjoy sweeping panoramic mountain vistas from every angle, inside and out. Built to last with a durable steel frame, fire-resistant concrete siding, and a metal roof, this home offers peace of mind and timeless beauty. Step into the open kitchen, complete with solid wood cabinets, stainless steel appliances, granite countertops, and a large island breakfast bar that flows into a cozy living area. The inviting fireplace is perfect for relaxing evenings.2 bedrooms plus a spacious primary bedroom is located on the main floor and features a beautifully updated bathroom with a luxurious soaking tub, rain glass windows for added privacy, a walk-in shower, and elegant tilework. The home showcases concrete flooring downstairs and engineered oak wood flooring on the staircase and upper loft. Step outside to enjoy an entertainer's dream with an outdoor kitchen, spa, and bonfire area, all with stunning views looking towards Miraval Resort and town lights at night. Adventure is at your doorstep, with some of the best mountain biking and hiking trails just outside your door. The hot tub sold as-is. Come take a look for yourself to see this beautiful home..
Zillow last checked: 8 hours ago
Listing updated: September 27, 2024 at 09:08am
Listed by:
Jodi Kent 520-465-4675,
Realty Executives Arizona Territory,
Elena A Limon 619-517-1828
Bought with:
Non- Member
Non-Member Office
Source: MLS of Southern Arizona,MLS#: 22420455
Facts & features
Interior
Bedrooms & bathrooms
- Bedrooms: 4
- Bathrooms: 3
- Full bathrooms: 3
Primary bathroom
- Features: Double Vanity, Exhaust Fan, Jetted Tub, Separate Shower(s), Soaking Tub
Dining room
- Features: Breakfast Bar, Dining Area
Kitchen
- Description: Pantry: Closet,Countertops: Granite
Living room
- Features: Off Kitchen
Heating
- Heat Pump
Cooling
- Central Air
Appliances
- Included: Dishwasher, Disposal, Electric Cooktop, Electric Oven, Microwave, Water Heater: Electric, Appliance Color: Stainless
- Laundry: Laundry Room, Sink
Features
- Ceiling Fan(s), High Ceilings, Primary Downstairs, Split Bedroom Plan, Walk-In Closet(s), High Speed Internet, Pre-Wired Sat Dish, Family Room, Living Room, Loft
- Flooring: Concrete
- Windows: Skylights, Window Covering: Some
- Has basement: No
- Number of fireplaces: 1
- Fireplace features: Wood Burning, Living Room
Interior area
- Total structure area: 2,367
- Total interior livable area: 2,367 sqft
Property
Parking
- Total spaces: 2
- Parking features: RV Access/Parking, Garage Door Opener, Circular Driveway
- Garage spaces: 2
- Has uncovered spaces: Yes
- Details: RV Parking: Space Available
Accessibility
- Accessibility features: Wide Hallways
Features
- Levels: Two
- Stories: 2
- Patio & porch: Covered, Patio
- Exterior features: Outdoor Kitchen
- Pool features: None
- Has spa: Yes
- Spa features: Hot Tub, Bath
- Fencing: None
- Has view: Yes
- View description: Desert, Mountain(s), Panoramic, Sunset
Lot
- Size: 2.21 Acres
- Features: North/South Exposure, Landscape - Front: Natural Desert, Trees, Landscape - Rear: Artificial Turf, Desert Plantings
Details
- Parcel number: 22233018E
- Zoning: CR1
- Special conditions: Standard
- Horses can be raised: Yes
Construction
Type & style
- Home type: SingleFamily
- Architectural style: Ranch
- Property subtype: Single Family Residence
Materials
- Steel Frame
- Roof: Metal
Condition
- Existing
- New construction: No
- Year built: 2002
Details
- Warranty included: Yes
Utilities & green energy
- Electric: Tep
- Gas: None
- Sewer: Septic Tank
- Water: Water Company, Lago Del Oro
Community & neighborhood
Security
- Security features: Security Gate
Community
- Community features: Horses Allowed, Walking Trail
Location
- Region: Tucson
- Subdivision: N/A
HOA & financial
HOA
- Has HOA: No
- Amenities included: None
- Services included: None
Other
Other facts
- Listing terms: Cash,Conventional,FHA
- Ownership: Fee (Simple)
- Ownership type: Sole Proprietor
- Road surface type: Dirt
Price history
| Date | Event | Price |
|---|---|---|
| 7/6/2025 | Listing removed | $3,200$1/sqft |
Source: Zillow Rentals Report a problem | ||
| 6/8/2025 | Listed for rent | $3,200$1/sqft |
Source: Zillow Rentals Report a problem | ||
| 9/27/2024 | Sold | $659,000-0.1%$278/sqft |
Source: | ||
| 9/3/2024 | Contingent | $659,900$279/sqft |
Source: | ||
| 8/29/2024 | Listed for sale | $659,900+1277.7%$279/sqft |
Source: | ||
Public tax history
| Year | Property taxes | Tax assessment |
|---|---|---|
| 2025 | $4,761 +4.1% | $54,158 +0.1% |
| 2024 | $4,574 +5.1% | $54,126 +20.8% |
| 2023 | $4,354 +1.2% | $44,817 +19.5% |
Find assessor info on the county website
Neighborhood: 85739
Nearby schools
GreatSchools rating
- 6/10Coronado K-8 SchoolGrades: PK-8Distance: 2.8 mi
- 5/10Ironwood Ridge High SchoolGrades: 9-12Distance: 10.3 mi
- 3/10Amphi Academy at El HogarGrades: K-12Distance: 15.2 mi
Schools provided by the listing agent
- Elementary: Coronado K-8
- Middle: Coronado K-8
- High: Ironwood Ridge
- District: Amphitheater
Source: MLS of Southern Arizona. This data may not be complete. We recommend contacting the local school district to confirm school assignments for this home.
Get a cash offer in 3 minutes
Find out how much your home could sell for in as little as 3 minutes with a no-obligation cash offer.
Estimated market value$643,800
Get a cash offer in 3 minutes
Find out how much your home could sell for in as little as 3 minutes with a no-obligation cash offer.
Estimated market value
$643,800


