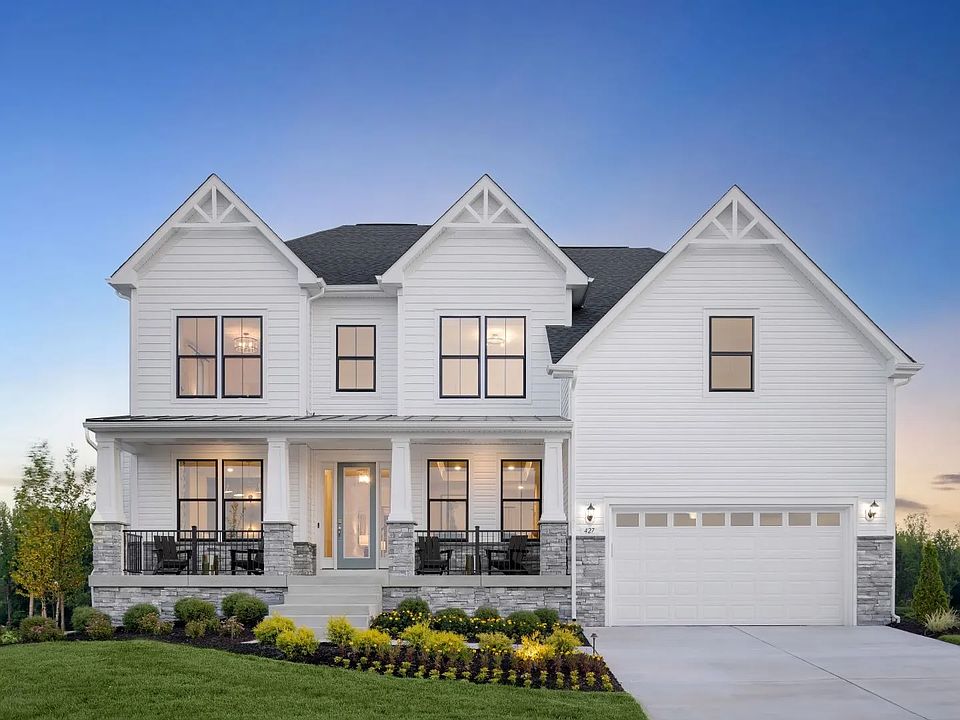Don't miss this Quick Move-In Opportunity to own the popular ALBEMARLE on a rare WALKOUT homesite and the largest homesite backing to trees and greenspace! Enjoy living in BOWIES’S PREMIUM ESTATE HOMES community featuring luxury amenities and walkable to marketplace. Welcome to the Albemarle, where function meets elegance. The open-concept first floor features a 2-story family room with a gas modern fireplace, a chef's kitchen with a walk-in pantry, a large kitchen island and spacious morning room. Relax on the outdoor rear covered porch also featuring an exterior covered porch with a gas fireplace. The main level also offers a formal dining room, home office, and main-level guest room, plus a 2-car garage and mud room. Upstairs you will find a private primary suite with an oversized walk-in closet and sitting room. The primary bath featuring the oversized Roman shower, a dual sink vanity and private water closet. Three additional bedrooms with walk-in closets and a laundry room can also be found on the second level. Need additional space? The finished rec room adds another living space for the family with a finished media room, bedroom, and full bath on the lower level. Plenty of space for entertaining guests and family gatherings. This gorgeous home is a must see!
New construction
Special offer
$1,250,000
15901 Hyde Park Pl, Bowie, MD 20716
6beds
5,343sqft
Est.:
Single Family Residence
Built in 2025
0.27 Acres Lot
$-- Zestimate®
$234/sqft
$130/mo HOA
What's special
Home officeFinished media roomFinished rec roomOversized walk-in closetPrivate water closetDual sink vanityGas modern fireplace
Call: (240) 433-5195
- 30 days |
- 502 |
- 43 |
Zillow last checked: 7 hours ago
Listing updated: October 10, 2025 at 02:41am
Listed by:
Brittany Newman 240-457-9391,
DRB Group Realty, LLC
Source: Bright MLS,MLS#: MDPG2167474
Travel times
Schedule tour
Select your preferred tour type — either in-person or real-time video tour — then discuss available options with the builder representative you're connected with.
Facts & features
Interior
Bedrooms & bathrooms
- Bedrooms: 6
- Bathrooms: 4
- Full bathrooms: 4
- Main level bathrooms: 1
- Main level bedrooms: 1
Basement
- Area: 1638
Heating
- Programmable Thermostat, Zoned, Forced Air, Natural Gas
Cooling
- Central Air, Programmable Thermostat, Zoned, Electric
Appliances
- Included: Disposal, Dishwasher, Stainless Steel Appliance(s), Refrigerator, Microwave, Cooktop, Oven, Gas Water Heater
Features
- Family Room Off Kitchen, Open Floorplan, Recessed Lighting, Dining Area, Breakfast Area, Pantry, Kitchen - Gourmet, Formal/Separate Dining Room
- Basement: Walk-Out Access,Finished
- Number of fireplaces: 2
- Fireplace features: Gas/Propane
Interior area
- Total structure area: 5,343
- Total interior livable area: 5,343 sqft
- Finished area above ground: 3,705
- Finished area below ground: 1,638
Property
Parking
- Total spaces: 2
- Parking features: Garage Faces Front, Attached
- Attached garage spaces: 2
Accessibility
- Accessibility features: None
Features
- Levels: Three
- Stories: 3
- Patio & porch: Porch
- Pool features: Community
Lot
- Size: 0.27 Acres
Details
- Additional structures: Above Grade, Below Grade
- Parcel number: 17075727923
- Zoning: RR
- Special conditions: Standard
Construction
Type & style
- Home type: SingleFamily
- Architectural style: Craftsman
- Property subtype: Single Family Residence
Materials
- Vinyl Siding, Stone
- Foundation: Slab, Concrete Perimeter
- Roof: Architectural Shingle
Condition
- Excellent
- New construction: Yes
- Year built: 2025
Details
- Builder model: ALBEMARLE
- Builder name: DRB Homes
Utilities & green energy
- Sewer: Public Sewer
- Water: Public
Community & HOA
Community
- Subdivision: South Lake
HOA
- Has HOA: Yes
- Amenities included: Clubhouse, Game Room, Fitness Center, Pool, Jogging Path, Dog Park, Tot Lots/Playground, Common Grounds, Lake, Bar/Lounge
- Services included: Common Area Maintenance
- HOA fee: $130 monthly
Location
- Region: Bowie
- Municipality: Bowie
Financial & listing details
- Price per square foot: $234/sqft
- Tax assessed value: $31,500
- Date on market: 9/16/2025
- Listing agreement: Exclusive Right To Sell
- Ownership: Fee Simple
About the community
PoolPlaygroundLakePark+ 3 more
Welcome to South Lake, a premier resort-style community nestled in the suburbs of Prince George's County, MD! Discover the DRB difference in our newest selection of stunning single family homes and experience luxury living at its finest. As the only homebuilder in Bowie allowing personalization via structural extensions and Design Studio choices, we are ready to make your dream home a reality! This amenity-rich community offers an expansive clubhouse with a swimming pool and splash pad, a game room, lounges, and a neighborhood lake with scenic trails. An onsite community marketplace houses everything from groceries to coffee and dining, allowing you to savor the comfort of a suburban lifestyle without sacrificing the convenience of urban amenities. The neighborhood is just minutes from Bowie Town Center, BWI Airport, I-495, and Route 50, ideal for commuters who frequently travel to Baltimore, Annapolis (20 mi), and Washington DC (12 mi). With 200+ single family homesites and a variety of stunning home plans, you'll be sure to find a home that fits your unique needs!
Discover the DRB Advantage
Enjoy savings with Interest Rates as low as 3.25% (6.054% APR)*Source: DRB Homes

