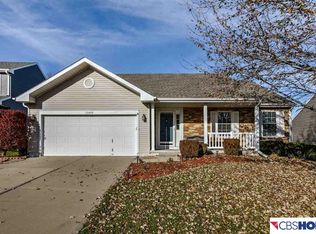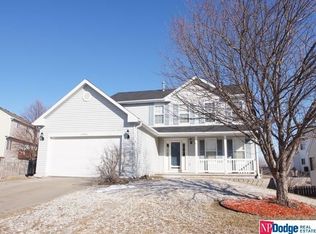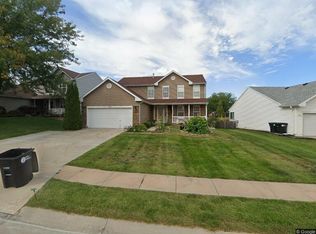Sold for $350,000 on 06/26/25
$350,000
15902 T St, Omaha, NE 68135
3beds
2,252sqft
Single Family Residence
Built in 2000
7,405.2 Square Feet Lot
$350,900 Zestimate®
$155/sqft
$2,417 Estimated rent
Maximize your home sale
Get more eyes on your listing so you can sell faster and for more.
Home value
$350,900
$333,000 - $368,000
$2,417/mo
Zestimate® history
Loading...
Owner options
Explore your selling options
What's special
South facing ranch in Autumn Grove. 3 BD 3BA 2Car with a huge, finished basement. Eat-in kitchen boasts granite countertops, pantry, newer SS appliances, plus a new gas range 2024, and access to the composite deck. Living room has a gas fireplace. Primary bedroom has a walk-in closet & a 3/4 bath w/ walk-in shower, double sinks and storage. 2nd & 3rd bedrooms are on the other side of the home, perfect for privacy. Main floor laundry w/ newer washer & dryer 2024. Finished basement has a 9' ceiling, an office area, family room and gaming area, plus 2 large daylight windows. Plenty of unfinished storage space, 1/2 bath w/ a shower rough-in and shelving stays. Partially fenced yard w/ sprinkler system and room to play. New furnace 2024. Located in Millard Public Schools, close to restaurants, shopping, places of worship and Zorinsky Lake.
Zillow last checked: 8 hours ago
Listing updated: June 30, 2025 at 04:38pm
Listed by:
Jen Magilton 402-212-1997,
Better Homes and Gardens R.E.
Bought with:
John Lorkovic, 0940664
Nebraska Realty
Source: GPRMLS,MLS#: 22511110
Facts & features
Interior
Bedrooms & bathrooms
- Bedrooms: 3
- Bathrooms: 3
- Full bathrooms: 1
- 3/4 bathrooms: 1
- 1/2 bathrooms: 1
- Partial bathrooms: 1
- Main level bathrooms: 2
Primary bedroom
- Features: Wall/Wall Carpeting, Window Covering, Cath./Vaulted Ceiling, Ceiling Fan(s), Walk-In Closet(s)
- Level: Main
- Area: 195.96
- Dimensions: 14.2 x 13.8
Bedroom 2
- Features: Wall/Wall Carpeting, Window Covering, Ceiling Fan(s), Walk-In Closet(s)
- Level: Main
- Area: 123.84
- Dimensions: 12.9 x 9.6
Bedroom 3
- Features: Wall/Wall Carpeting, Window Covering, Ceiling Fan(s)
- Level: Main
- Area: 130.27
- Dimensions: 14.3 x 9.11
Primary bathroom
- Features: 3/4, Double Sinks
Family room
- Features: Wall/Wall Carpeting, 9'+ Ceiling
- Level: Basement
- Area: 183.92
- Dimensions: 15.2 x 12.1
Kitchen
- Features: Vinyl Floor, Window Covering, Dining Area, Pantry, Balcony/Deck, Sliding Glass Door, Exterior Door
- Level: Main
- Area: 181.26
- Dimensions: 17.1 x 10.6
Living room
- Features: Wall/Wall Carpeting, Window Covering, Fireplace
- Level: Main
- Area: 244.53
- Dimensions: 17.1 x 14.3
Basement
- Area: 1338
Office
- Features: Wall/Wall Carpeting, Window Covering, 9'+ Ceiling, Egress Window
- Area: 258.03
- Dimensions: 18.3 x 14.1
Heating
- Natural Gas, Forced Air
Cooling
- Central Air
Appliances
- Included: Range, Ice Maker, Refrigerator, Washer, Dishwasher, Dryer, Disposal, Microwave
- Laundry: Vinyl Floor
Features
- High Ceilings, Exercise Room, Ceiling Fan(s), Drain Tile, Pantry
- Flooring: Vinyl, Carpet, Ceramic Tile
- Doors: Sliding Doors
- Windows: Window Coverings, LL Daylight Windows
- Basement: Egress,Full,Partially Finished
- Number of fireplaces: 1
- Fireplace features: Living Room, Direct-Vent Gas Fire, Gas Log
Interior area
- Total structure area: 2,252
- Total interior livable area: 2,252 sqft
- Finished area above ground: 1,402
- Finished area below ground: 850
Property
Parking
- Total spaces: 2
- Parking features: Built-In, Garage, Garage Door Opener
- Attached garage spaces: 2
Features
- Patio & porch: Porch, Deck
- Exterior features: Sprinkler System
- Fencing: Chain Link,Wood,Partial
Lot
- Size: 7,405 sqft
- Dimensions: 119 x 64
- Features: Up to 1/4 Acre., Subdivided, Public Sidewalk
Details
- Parcel number: 0530107267
Construction
Type & style
- Home type: SingleFamily
- Architectural style: Ranch,Traditional
- Property subtype: Single Family Residence
Materials
- Vinyl Siding, Brick/Other
- Foundation: Concrete Perimeter
- Roof: Composition
Condition
- Not New and NOT a Model
- New construction: No
- Year built: 2000
Utilities & green energy
- Sewer: Public Sewer
- Water: Public
- Utilities for property: Cable Available, Electricity Available, Natural Gas Available, Water Available, Sewer Available, Phone Available, Fiber Optic
Community & neighborhood
Security
- Security features: Security System
Location
- Region: Omaha
- Subdivision: Autumn Grove
Other
Other facts
- Listing terms: VA Loan,FHA,Conventional,Cash
- Ownership: Fee Simple
Price history
| Date | Event | Price |
|---|---|---|
| 6/26/2025 | Sold | $350,000$155/sqft |
Source: | ||
| 5/8/2025 | Pending sale | $350,000$155/sqft |
Source: | ||
| 5/7/2025 | Listed for sale | $350,000+1.4%$155/sqft |
Source: | ||
| 11/2/2023 | Sold | $345,000$153/sqft |
Source: | ||
| 10/3/2023 | Pending sale | $345,000$153/sqft |
Source: | ||
Public tax history
| Year | Property taxes | Tax assessment |
|---|---|---|
| 2024 | $5,231 +10% | $306,300 +28.2% |
| 2023 | $4,756 -5.8% | $238,900 |
| 2022 | $5,049 +10.3% | $238,900 +9.7% |
Find assessor info on the county website
Neighborhood: 68135
Nearby schools
GreatSchools rating
- 8/10Ackerman Elementary SchoolGrades: PK-5Distance: 0.4 mi
- 6/10Harry Andersen Middle SchoolGrades: 6-8Distance: 0.5 mi
- 4/10Millard South High SchoolGrades: 9-12Distance: 0.8 mi
Schools provided by the listing agent
- Elementary: Ackerman
- Middle: Harry Andersen
- High: Millard South
- District: Millard
Source: GPRMLS. This data may not be complete. We recommend contacting the local school district to confirm school assignments for this home.

Get pre-qualified for a loan
At Zillow Home Loans, we can pre-qualify you in as little as 5 minutes with no impact to your credit score.An equal housing lender. NMLS #10287.
Sell for more on Zillow
Get a free Zillow Showcase℠ listing and you could sell for .
$350,900
2% more+ $7,018
With Zillow Showcase(estimated)
$357,918

