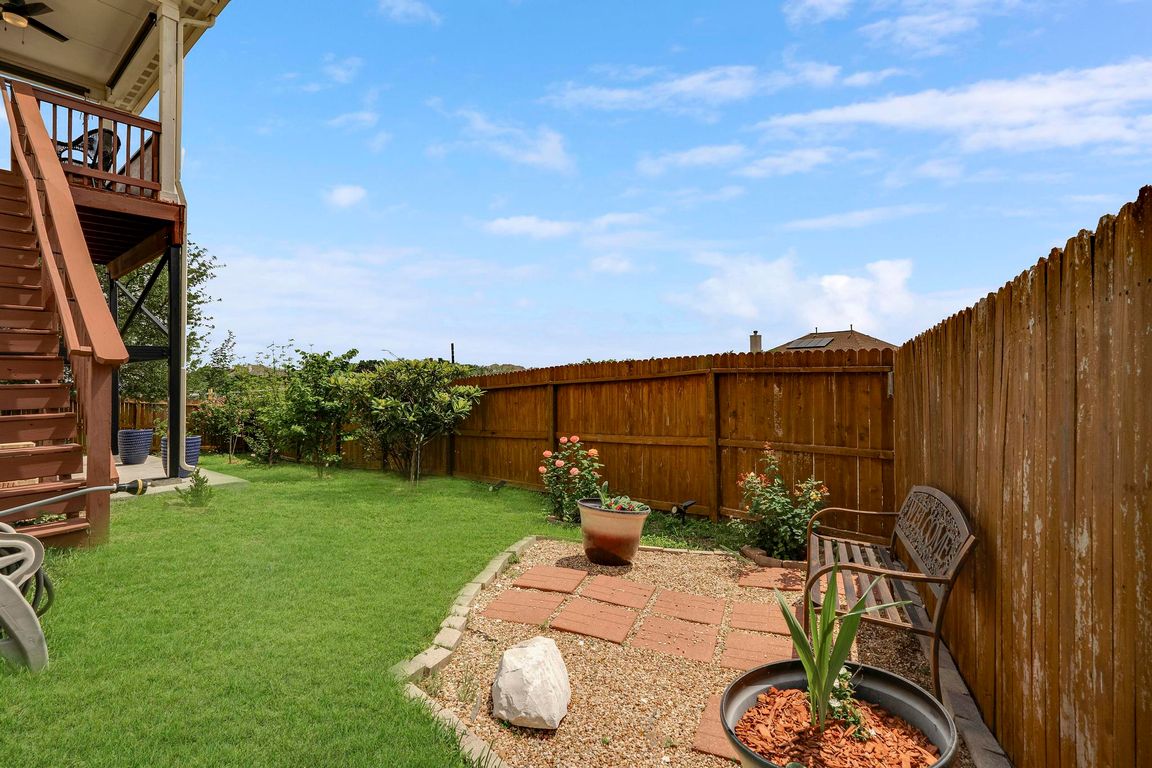
For salePrice cut: $5K (9/21)
$415,000
4beds
2,801sqft
15903 Shooting Star, San Antonio, TX 78255
4beds
2,801sqft
Single family residence
Built in 2011
8,276 sqft
2 Attached garage spaces
$148 price/sqft
$240 quarterly HOA fee
What's special
Gas log fireplacePrivacy fenceBrick homeFresh paintExpansive backyardStainless appliancesCovered deck
Exceptional price, $45K below market value! This gorgeous brick home on nearly 1/4 acre with adjacent green space offers style, space, and thoughtful upgrades throughout. The open layout features fresh paint, custom lighting, and a family room with a gas log fireplace that flows into the updated eat-in kitchen with stainless ...
- 177 days |
- 636 |
- 26 |
Likely to sell faster than
Source: LERA MLS,MLS#: 1862868
Travel times
Kitchen
Living Room
Primary Bedroom
Zillow last checked: 7 hours ago
Listing updated: October 01, 2025 at 10:08pm
Listed by:
Kelley Martin TREC #531034 (210) 887-9392,
Keller Williams Legacy
Source: LERA MLS,MLS#: 1862868
Facts & features
Interior
Bedrooms & bathrooms
- Bedrooms: 4
- Bathrooms: 3
- Full bathrooms: 3
Primary bedroom
- Level: Upper
- Area: 380
- Dimensions: 20 x 19
Bedroom 2
- Area: 156
- Dimensions: 13 x 12
Bedroom 3
- Area: 132
- Dimensions: 12 x 11
Bedroom 4
- Area: 121
- Dimensions: 11 x 11
Primary bathroom
- Features: Tub/Shower Separate, Double Vanity, Soaking Tub
- Area: 90
- Dimensions: 9 x 10
Dining room
- Area: 340
- Dimensions: 20 x 17
Family room
- Area: 324
- Dimensions: 18 x 18
Kitchen
- Area: 132
- Dimensions: 12 x 11
Office
- Area: 156
- Dimensions: 13 x 12
Heating
- Central, Electric
Cooling
- 13-15 SEER AX, Ceiling Fan(s), Central Air
Appliances
- Included: Cooktop, Microwave, Range, Gas Cooktop, ENERGY STAR Qualified Appliances
- Laundry: Upper Level, Laundry Room, Washer Hookup, Dryer Connection
Features
- Two Living Area, Three Living Area, Separate Dining Room, Eat-in Kitchen, Two Eating Areas, Kitchen Island, Pantry, Study/Library, Game Room, Utility Room Inside, Secondary Bedroom Down, 1st Floor Lvl/No Steps, High Ceilings, Open Floorplan, High Speed Internet, Telephone, Walk-In Closet(s), Ceiling Fan(s), Chandelier, Programmable Thermostat
- Flooring: Carpet, Ceramic Tile, Wood
- Doors: Storm Door(s)
- Windows: Double Pane Windows, Low Emissivity Windows, Window Coverings
- Has basement: No
- Attic: 12"+ Attic Insulation,Pull Down Storage,Partially Floored,Pull Down Stairs
- Number of fireplaces: 1
- Fireplace features: Family Room, Gas Logs Included, Gas
Interior area
- Total interior livable area: 2,801 sqft
Video & virtual tour
Property
Parking
- Total spaces: 2
- Parking features: Two Car Garage, Attached, Oversized, Open
- Attached garage spaces: 2
Features
- Levels: Two
- Stories: 2
- Patio & porch: Covered, Deck
- Pool features: None, Community
- Fencing: Privacy
- Has view: Yes
- View description: Bluff View
Lot
- Size: 8,276.4 Square Feet
- Features: Corner Lot, Cul-De-Sac, Curbs, Sidewalks, Fire Hydrant w/in 500'
- Residential vegetation: Mature Trees
Details
- Parcel number: 147360110540
Construction
Type & style
- Home type: SingleFamily
- Architectural style: Traditional
- Property subtype: Single Family Residence
Materials
- Brick, 4 Sides Masonry, Fiber Cement
- Foundation: Slab
- Roof: Heavy Composition
Condition
- Pre-Owned
- New construction: No
- Year built: 2011
Details
- Builder name: Pulte
Utilities & green energy
- Electric: CPS
- Gas: CPS
- Sewer: SAWS
- Water: SAWS, Water System
- Utilities for property: Cable Available
Green energy
- Water conservation: Water-Smart Landscaping
Community & HOA
Community
- Features: Clubhouse, Playground, Jogging Trails, Sports Court, Bike Trails, BBQ/Grill, Basketball Court
- Subdivision: Grandview
HOA
- Has HOA: Yes
- HOA fee: $240 quarterly
- HOA name: SPECTRUM ASSOCIATION MANAGEMENT
Location
- Region: San Antonio
Financial & listing details
- Price per square foot: $148/sqft
- Tax assessed value: $461,030
- Annual tax amount: $10,799
- Price range: $415K - $415K
- Date on market: 5/1/2025
- Listing terms: Conventional,FHA,VA Loan,TX Vet,Cash,100% Financing
- Road surface type: Paved