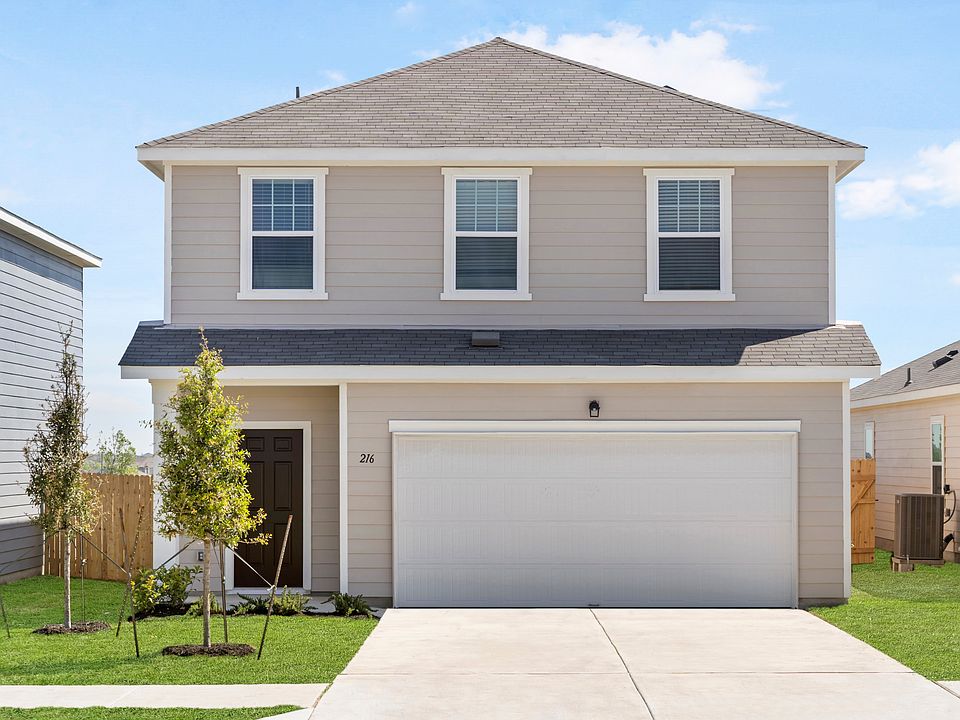Enter through the front porch into a foyer with access to the stairs and a nearby coat closet. The kitchen opens to the dining area and family room, with a fifth bedroom and bath located at the back of the home. The patio is accessible through the main living area, and the two-car garage connects through the kitchen. Upstairs, the primary bedroom sits at the back with the primary bath and walk-in closet. Three additional bedrooms, each containing a walk-in closet, are located nearby and share a full bath. A central loft and laundry room complete the second floor.
New construction
$396,240
15904 Cowslip Way, Austin, TX 78725
5beds
2,609sqft
Single Family Residence
Built in 2025
-- sqft lot
$396,100 Zestimate®
$152/sqft
$-- HOA
- 50 days |
- 101 |
- 7 |
Zillow last checked: November 13, 2025 at 07:17pm
Listing updated: November 13, 2025 at 07:17pm
Listed by:
Starlight
Source: Starlight Homes
Travel times
Schedule tour
Select your preferred tour type — either in-person or real-time video tour — then discuss available options with the builder representative you're connected with.
Facts & features
Interior
Bedrooms & bathrooms
- Bedrooms: 5
- Bathrooms: 3
- Full bathrooms: 3
Heating
- Electric, Heat Pump
Cooling
- Central Air
Appliances
- Included: Dishwasher, Disposal, Microwave, Range
Interior area
- Total interior livable area: 2,609 sqft
Video & virtual tour
Property
Parking
- Total spaces: 2
- Parking features: Attached
- Attached garage spaces: 2
Features
- Levels: 2.0
- Stories: 2
Details
- Parcel number: 994177
Construction
Type & style
- Home type: SingleFamily
- Property subtype: Single Family Residence
Condition
- New Construction
- New construction: Yes
- Year built: 2025
Details
- Builder name: Starlight
Community & HOA
Community
- Subdivision: Elm Park
HOA
- Has HOA: Yes
Location
- Region: Austin
Financial & listing details
- Price per square foot: $152/sqft
- Tax assessed value: $37,500
- Date on market: 10/2/2025
About the community
ParkTrails
Welcome to Elm Park, a charming community offering thoughtfully designed new homes in Austin, TX. Each home includes stainless steel appliances like a washer, dryer, refrigerator, oven, microwave, and dishwasher. Enjoy granite countertops, updated cabinets, open-concept layouts, and an energy-efficient design that supports comfort and savings. Whether you're relaxing in your bright living area or hosting friends in your spacious kitchen, you'll love the feel of your new home.Step outside and enjoy the community's outdoor amenities, including walking trails, riverside parks, and open green spaces perfect for practicing soccer or enjoying the sunshine. This neighborhood is designed to strike a balance between convenience and relaxation, offering a blend of private retreats and connected living.Living at Elm Park means you're just under 30 minutes from everything downtown Austin has to offer. Explore local culture with live performances at the Moody Theater or Continental Club. Spend the day at Zilker Park, kayaking on Lady Bird Lake, or cooling off in Barton Springs Pool. Austin's energy is unmatched, offering endless entertainment, shopping, and dining opportunities for all lifestyles.For those looking to call the Texas capital home without compromising on quality or budget, these affordable new homes in Austin, TX, are the ideal choice. Elm Park combines modern comfort, easy access to major attractions, and the natural beauty of Central Texas, making it a great option for anyone seeking new homes in Austin, TX, that align with both your needs and your future.Ready to find your fit in this city? Contact us today to learn more about affordable new homes in Austin, TX, at Elm Park, and speak with one of our trusted New Home Guides.
Source: Starlight Homes

