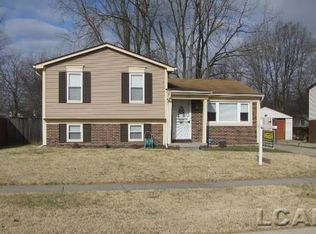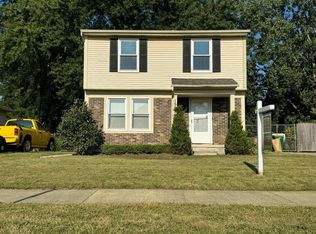Sold for $205,000
$205,000
15904 Ridgebrook Path, Romulus, MI 48174
3beds
1,693sqft
Single Family Residence
Built in 1980
6,969.6 Square Feet Lot
$232,400 Zestimate®
$121/sqft
$1,799 Estimated rent
Home value
$232,400
$221,000 - $244,000
$1,799/mo
Zestimate® history
Loading...
Owner options
Explore your selling options
What's special
WOW, Excellent opportunity and it's City Certified and ready to go! Just Look at this 1,693 SQ FT 3 bedroom home! *Great curb appeal* *Beautifully landscaped*. The picturesque front yard is pleasing to the eye. This open floor plan boasts an awesome upper living room, updated kitchen with granite countertops, tile backsplash with new vinyl flooring in kitchen and bathroom, eat-in dining area, and all appliances stay. Convenient full bathroom and three large bedrooms on the upper floor with large closets for PLENTY of storage. Tons of space in the lower level. One massive family room with a gas fireplace and a small workout area. Large laundry/mechanical area. You’ll love the spaciousness in the separate storage room with shelves. Huge, fenced backyard for summer parties and lots of fun. Your new home has a door-wall leading out to the deck, overlooking the beautiful backyard. Mature landscaping around the entire home. Updated air conditioning to keep you cool this summer. This home has been meticulously maintained, sprinklers have just been serviced. Water heater was installed days ago. Close to schools, shopping, and major highways. Very close to Blocks Stand and Greenhouse for all your landscaping needs. BTVAI.
Zillow last checked: 8 hours ago
Listing updated: August 04, 2025 at 05:30am
Listed by:
Richard Ramirez 248-789-5888,
Exact Match Properties
Bought with:
Alyse James, 6501447813
EXP Realty Main
Source: Realcomp II,MLS#: 20230048830
Facts & features
Interior
Bedrooms & bathrooms
- Bedrooms: 3
- Bathrooms: 2
- Full bathrooms: 1
- 1/2 bathrooms: 1
Heating
- Forced Air, Natural Gas
Cooling
- Central Air
Appliances
- Included: Dishwasher, Disposal, Dryer, Free Standing Gas Oven, Free Standing Refrigerator, Microwave, Washer
- Laundry: Electric Dryer Hookup, Laundry Room
Features
- Entrance Foyer, High Speed Internet, Programmable Thermostat
- Windows: Egress Windows
- Has basement: No
- Has fireplace: Yes
- Fireplace features: Family Room, Gas
Interior area
- Total interior livable area: 1,693 sqft
- Finished area above ground: 1,693
Property
Parking
- Total spaces: 2
- Parking features: Two Car Garage, Detached, Electricityin Garage, Garage Door Opener
- Garage spaces: 2
Features
- Levels: Bi Level
- Entry location: MidLevelwSteps
- Patio & porch: Deck
- Pool features: None
- Fencing: Back Yard
Lot
- Size: 6,969 sqft
- Dimensions: 60.00 x 115.00
- Features: Level
Details
- Parcel number: 80143020149000
- Special conditions: Short Sale No,Standard
Construction
Type & style
- Home type: SingleFamily
- Architectural style: Split Level
- Property subtype: Single Family Residence
Materials
- Vinyl Siding
- Foundation: Block, Slab
- Roof: Asphalt
Condition
- New construction: No
- Year built: 1980
Utilities & green energy
- Electric: Service 100 Amp, Circuit Breakers, Utility Smart Meter
- Sewer: Public Sewer
- Water: Public
- Utilities for property: Cable Available, Underground Utilities
Community & neighborhood
Location
- Region: Romulus
- Subdivision: MEADOWDALE SUB NO 1
Other
Other facts
- Listing agreement: Exclusive Right To Sell
- Listing terms: Cash,Conventional,FHA,Va Loan,Warranty Deed
Price history
| Date | Event | Price |
|---|---|---|
| 10/3/2023 | Sold | $205,000+2.6%$121/sqft |
Source: | ||
| 9/16/2023 | Pending sale | $199,900$118/sqft |
Source: | ||
| 8/24/2023 | Price change | $199,900-4.8%$118/sqft |
Source: | ||
| 8/18/2023 | Listed for sale | $209,900$124/sqft |
Source: | ||
| 7/1/2023 | Pending sale | $209,900$124/sqft |
Source: | ||
Public tax history
| Year | Property taxes | Tax assessment |
|---|---|---|
| 2025 | -- | $101,700 +20.5% |
| 2024 | -- | $84,400 +2.7% |
| 2023 | -- | $82,200 +23.2% |
Find assessor info on the county website
Neighborhood: 48174
Nearby schools
GreatSchools rating
- 5/10Hale Creek Elementary SchoolGrades: K-5Distance: 0.2 mi
- 4/10Romulus Middle SchoolGrades: 6-8Distance: 5.5 mi
- 5/10Romulus Senior High SchoolGrades: 9-12Distance: 4.6 mi
Get a cash offer in 3 minutes
Find out how much your home could sell for in as little as 3 minutes with a no-obligation cash offer.
Estimated market value$232,400
Get a cash offer in 3 minutes
Find out how much your home could sell for in as little as 3 minutes with a no-obligation cash offer.
Estimated market value
$232,400

