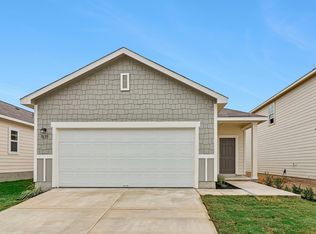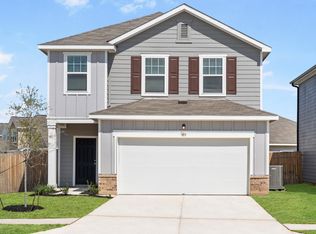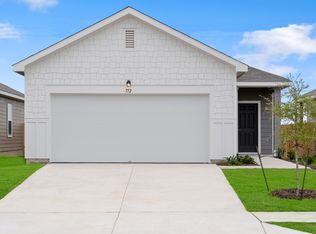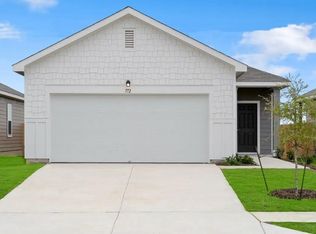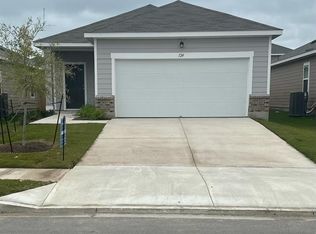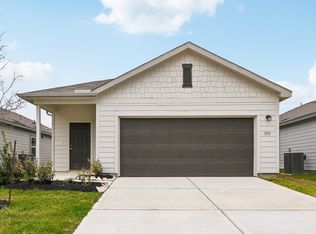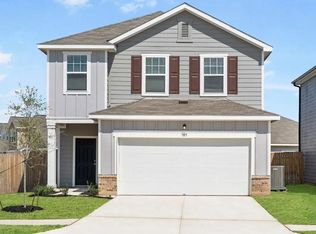Step into your next home through the foyer from the front porch and continue down the hall to the main living space, passing a convenient powder bath along the way. The kitchen, dining area, and family room form an open-concept space, with stairs to the second floor nearby and access to the two-car garage just off the kitchen. Upstairs, a loft connects two additional bedrooms—one with a walk-in closet—that share a bath. As you head toward the primary bedroom, you’ll pass the laundry room before arriving at the spacious primary suite, complete with a walk-in closet and private primary bath. **3.99% Rate + $8,000 seller contribution *Promotional rates and contributions are subject to change, contact Sales Consultant for details.**
Pending
$309,929
15905 Cowslip Way, Austin, TX 78724
3beds
1,826sqft
Est.:
Single Family Residence
Built in 2025
4,721.9 Square Feet Lot
$-- Zestimate®
$170/sqft
$36/mo HOA
What's special
Two-car garageMain living spacePrivate primary bathWalk-in closetLaundry roomPrimary bedroomOpen-concept space
- 71 days |
- 6 |
- 0 |
Zillow last checked: 8 hours ago
Listing updated: October 06, 2025 at 02:45pm
Listed by:
Daniel Wilson (512) 328-7777,
New Home Now (512) 960-4705
Source: Unlock MLS,MLS#: 8697437
Facts & features
Interior
Bedrooms & bathrooms
- Bedrooms: 3
- Bathrooms: 3
- Full bathrooms: 2
- 1/2 bathrooms: 1
Primary bedroom
- Features: See Remarks, Walk-In Closet(s)
- Level: Second
Primary bathroom
- Features: Full Bath, Walk-in Shower
- Level: Second
Kitchen
- Features: Breakfast Bar, Kitchen Island, Granite Counters, Dining Area, Eat-in Kitchen, Open to Family Room, Pantry
- Level: Main
Loft
- Features: See Remarks
- Level: Second
Heating
- Central
Cooling
- Central Air
Appliances
- Included: Dishwasher, Disposal, ENERGY STAR Qualified Appliances, Microwave, Free-Standing Range, Stainless Steel Appliance(s)
Features
- See Remarks, Breakfast Bar, Granite Counters, Electric Dryer Hookup, Eat-in Kitchen, Entrance Foyer, Interior Steps, Kitchen Island, Open Floorplan, Pantry, Walk-In Closet(s), Washer Hookup
- Flooring: Carpet, Tile
- Windows: Double Pane Windows, ENERGY STAR Qualified Windows, Screens, Vinyl Windows
Interior area
- Total interior livable area: 1,826 sqft
Property
Parking
- Total spaces: 2
- Parking features: Attached, Door-Single, Driveway, Garage, Garage Faces Front, Inside Entrance
- Attached garage spaces: 2
Accessibility
- Accessibility features: None
Features
- Levels: Two
- Stories: 2
- Patio & porch: Front Porch, Patio
- Exterior features: Private Yard, See Remarks
- Pool features: None
- Fencing: Fenced, Privacy, Wood
- Has view: Yes
- View description: Neighborhood
- Waterfront features: None
Lot
- Size: 4,721.9 Square Feet
- Features: Back Yard, Curbs, Front Yard, Interior Lot, Sprinkler - Automatic, Sprinkler - Back Yard, Sprinklers In Front, Sprinkler - In-ground
Details
- Additional structures: None
- Parcel number: 994190
- Special conditions: Standard
Construction
Type & style
- Home type: SingleFamily
- Property subtype: Single Family Residence
Materials
- Foundation: Slab
- Roof: Composition, Shingle
Condition
- New Construction
- New construction: Yes
- Year built: 2025
Details
- Builder name: Starlight Homes
Utilities & green energy
- Sewer: Public Sewer
- Water: Public
- Utilities for property: Cable Available, Electricity Available, Phone Available, Sewer Available, Underground Utilities, Water Available
Community & HOA
Community
- Features: Common Grounds, Curbs, Park, Sidewalks, Street Lights, Underground Utilities
- Subdivision: Elm Park
HOA
- Has HOA: Yes
- Services included: Common Area Maintenance
- HOA fee: $36 monthly
- HOA name: Elm Park Residential Community HOA
Location
- Region: Austin
Financial & listing details
- Price per square foot: $170/sqft
- Tax assessed value: $37,500
- Date on market: 10/3/2025
- Listing terms: Cash,Conventional,FHA,Texas Vet,VA Loan
- Electric utility on property: Yes
Estimated market value
Not available
Estimated sales range
Not available
Not available
Price history
Price history
| Date | Event | Price |
|---|---|---|
| 10/6/2025 | Pending sale | $309,929$170/sqft |
Source: | ||
| 10/3/2025 | Listed for sale | $309,929$170/sqft |
Source: | ||
Public tax history
Public tax history
| Year | Property taxes | Tax assessment |
|---|---|---|
| 2025 | -- | $37,500 |
Find assessor info on the county website
BuyAbility℠ payment
Est. payment
$2,013/mo
Principal & interest
$1518
Property taxes
$351
Other costs
$144
Climate risks
Neighborhood: Hornsby Bend
Nearby schools
GreatSchools rating
- 4/10Hornsby-Dunlap Elementary SchoolGrades: PK-5Distance: 1.3 mi
- 3/10Dailey Middle SchoolGrades: 6-8Distance: 1.5 mi
- 2/10Del Valle High SchoolGrades: 8-12Distance: 5.3 mi
Schools provided by the listing agent
- Elementary: Hornsby-Dunlap
- Middle: Dailey
- High: Del Valle
- District: Del Valle ISD
Source: Unlock MLS. This data may not be complete. We recommend contacting the local school district to confirm school assignments for this home.
- Loading
