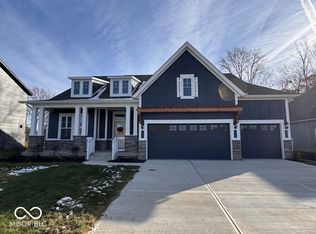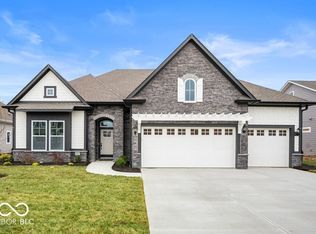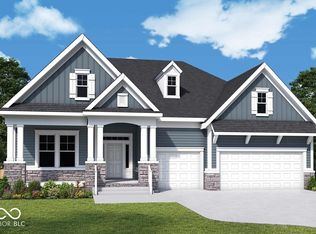Sold
$803,509
15906 Vitalize Run, Fishers, IN 46040
4beds
4,446sqft
Residential, Single Family Residence
Built in 2025
0.28 Acres Lot
$806,200 Zestimate®
$181/sqft
$-- Estimated rent
Home value
$806,200
$766,000 - $847,000
Not available
Zestimate® history
Loading...
Owner options
Explore your selling options
What's special
This beautifully designed 2-story home offers the perfect combination of style, comfort, and craftsmanship. From the moment you step inside, you'll love the bright, open layout-where the sunlit family room soars to the second floor and flows effortlessly into the spacious dining area and gourmet kitchen. Step outside to a large, covered patio overlooking a tranquil pond and beautiful tree-line-ideal for relaxing or entertaining. A private main-floor study makes working from home a breeze, while the upstairs retreat provides a flexible space for play, study, or winding down. The luxurious Primary Suite is conveniently located on the main level and features a spa-inspired bath and generous walk-in closet. Upstairs, spacious secondary bedrooms are thoughtfully arranged for privacy and comfort.
Zillow last checked: 8 hours ago
Listing updated: August 01, 2025 at 07:18am
Listing Provided by:
Non-BLC Member 317-956-1912,
MIBOR REALTOR® Association
Bought with:
Kim Carpenter
Trueblood Real Estate
Source: MIBOR as distributed by MLS GRID,MLS#: 22054135
Facts & features
Interior
Bedrooms & bathrooms
- Bedrooms: 4
- Bathrooms: 4
- Full bathrooms: 3
- 1/2 bathrooms: 1
- Main level bathrooms: 2
- Main level bedrooms: 1
Primary bedroom
- Level: Main
- Area: 240 Square Feet
- Dimensions: 16 x 15
Bedroom 2
- Level: Upper
- Area: 121 Square Feet
- Dimensions: 11 x 11
Bedroom 3
- Level: Upper
- Area: 192 Square Feet
- Dimensions: 12 x 16
Bedroom 4
- Level: Upper
- Area: 192 Square Feet
- Dimensions: 12 x 16
Dining room
- Level: Main
- Area: 144 Square Feet
- Dimensions: 12 x 12
Kitchen
- Level: Main
- Area: 192 Square Feet
- Dimensions: 16 x 12
Laundry
- Level: Main
- Area: 54 Square Feet
- Dimensions: 6 x 9
Living room
- Level: Main
- Area: 240 Square Feet
- Dimensions: 16 x 15
Loft
- Level: Upper
- Area: 192 Square Feet
- Dimensions: 16 x 12
Office
- Level: Main
- Area: 144 Square Feet
- Dimensions: 12 x 12
Heating
- Forced Air
Cooling
- Central Air
Appliances
- Included: Gas Cooktop, Dishwasher, Disposal, Microwave
- Laundry: Laundry Room, Main Level
Features
- Attic Access, Double Vanity, Kitchen Island, High Speed Internet, Pantry, Smart Thermostat, Walk-In Closet(s)
- Basement: Egress Window(s),Unfinished
- Attic: Access Only
Interior area
- Total structure area: 4,446
- Total interior livable area: 4,446 sqft
- Finished area below ground: 0
Property
Parking
- Total spaces: 3
- Parking features: Attached, Garage Door Opener
- Attached garage spaces: 3
- Details: Garage Parking Other(Garage Door Opener, Guest Street Parking, Keyless Entry)
Features
- Levels: Two
- Stories: 2
- Patio & porch: Covered
- Has view: Yes
- View description: Pond
- Water view: Pond
- Waterfront features: Pond
Lot
- Size: 0.28 Acres
- Features: Sidewalks, Trees-Small (Under 20 Ft)
Details
- Parcel number: 291232007066000020
- Horse amenities: None
Construction
Type & style
- Home type: SingleFamily
- Architectural style: Traditional
- Property subtype: Residential, Single Family Residence
Materials
- Cement Siding, Stone
- Foundation: Concrete Perimeter
Condition
- New Construction
- New construction: Yes
- Year built: 2025
Details
- Builder name: David Weekley Homes
Utilities & green energy
- Water: Public
Community & neighborhood
Location
- Region: Fishers
- Subdivision: Grantham
HOA & financial
HOA
- Has HOA: Yes
- HOA fee: $725 annually
- Amenities included: Maintenance, Management, Trail(s)
- Services included: Entrance Common, Maintenance, Management, Walking Trails
- Association phone: 317-429-0423
Price history
| Date | Event | Price |
|---|---|---|
| 7/31/2025 | Sold | $803,509$181/sqft |
Source: | ||
Public tax history
| Year | Property taxes | Tax assessment |
|---|---|---|
| 2024 | $13 | $600 |
| 2023 | -- | $600 |
Find assessor info on the county website
Neighborhood: 46040
Nearby schools
GreatSchools rating
- 8/10Hamilton Southeastern Jr High SchoolGrades: 5-8Distance: 0.4 mi
- 10/10Hamilton Southeastern High SchoolGrades: 9-12Distance: 2.1 mi
- 7/10Southeastern Elementary SchoolGrades: PK-4Distance: 0.8 mi
Schools provided by the listing agent
- Elementary: Southeastern Elementary School
- Middle: Hamilton SE Int and Jr High Sch
- High: Hamilton Southeastern HS
Source: MIBOR as distributed by MLS GRID. This data may not be complete. We recommend contacting the local school district to confirm school assignments for this home.
Get a cash offer in 3 minutes
Find out how much your home could sell for in as little as 3 minutes with a no-obligation cash offer.
Estimated market value
$806,200
Get a cash offer in 3 minutes
Find out how much your home could sell for in as little as 3 minutes with a no-obligation cash offer.
Estimated market value
$806,200


