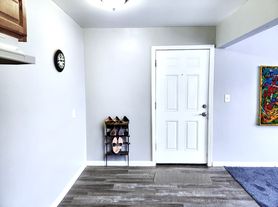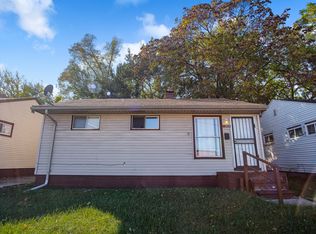Spacious 4-Bedroom Bungalow Freshly Renovated, Section 8 Welcome Move-in ready 4BR home with stylish finishes and durable upgrades. Modern kitchen, updated bathroom, new roof, windows, siding, and cozy porch. Basement offers storage or flex space. Located in Detroit's 48223, this home provides affordability without compromise. Section 8 approved don't miss your chance to make this home yours! For more properties like this visit Affordable Housing.
House for rent
$1,700/mo
15907 Blackstone St, Detroit, MI 48223
4beds
1,097sqft
Price may not include required fees and charges.
Single family residence
Available now
-- Pets
-- A/C
-- Laundry
-- Parking
-- Heating
What's special
- 54 days |
- -- |
- -- |
The rental or lease of this property must comply with the City of Detroit ordinance regulating the use of criminal background checks as part of the tenant screening process to provide citizens with criminal backgrounds a fair opportunity. For additional information, please contact the City of Detroit Office of Civil Rights, Inclusion and Opportunity.
Travel times
Looking to buy when your lease ends?
Consider a first-time homebuyer savings account designed to grow your down payment with up to a 6% match & a competitive APY.
Facts & features
Interior
Bedrooms & bathrooms
- Bedrooms: 4
- Bathrooms: 1
- Full bathrooms: 1
Appliances
- Included: Disposal, Refrigerator
Interior area
- Total interior livable area: 1,097 sqft
Property
Parking
- Details: Contact manager
Details
- Parcel number: 22109325
Construction
Type & style
- Home type: SingleFamily
- Property subtype: Single Family Residence
Condition
- Year built: 1925
Community & HOA
Location
- Region: Detroit
Financial & listing details
- Lease term: Contact For Details
Price history
| Date | Event | Price |
|---|---|---|
| 9/24/2025 | Sold | $95,000$87/sqft |
Source: | ||
| 8/21/2025 | Listed for rent | $1,700$2/sqft |
Source: Zillow Rentals | ||
| 8/19/2025 | Pending sale | $95,000$87/sqft |
Source: | ||
| 7/29/2025 | Price change | $95,000-5%$87/sqft |
Source: | ||
| 7/15/2025 | Price change | $100,000-20%$91/sqft |
Source: | ||

