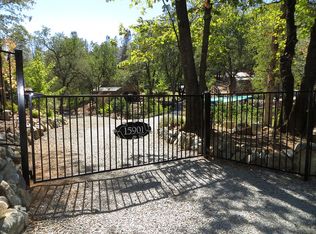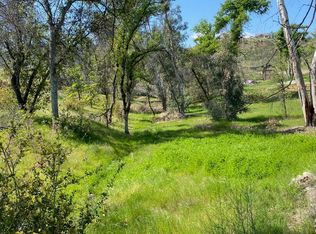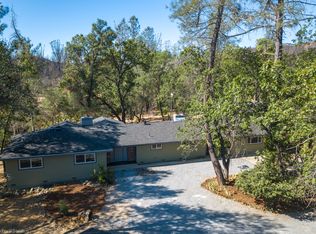Sold for $737,000 on 11/05/25
$737,000
15907 Cindee Ln, Redding, CA 96001
4beds
2,872sqft
Single Family Residence, Residential
Built in 1969
1.29 Acres Lot
$711,900 Zestimate®
$257/sqft
$3,513 Estimated rent
Home value
$711,900
$676,000 - $747,000
$3,513/mo
Zestimate® history
Loading...
Owner options
Explore your selling options
What's special
Welcome to your dream home tucked away in one of West Reddings most peaceful and scenic neighborhoods! This gorgeous, turn-key custom home sits on over an acre at the end of a quiet cul-de-sac and offers 4 bedrooms, 3 baths, and a flexible layout with an attached in-law unit/ADU. A potential 4th bedroom is currently used as a media room or office, complete with surround sound and its own propane fireplaceperfect for guests or multi-generational living. The main living area is filled with natural light from large windows and skylights, and features a custom designer ceiling that creates a calming, luxurious vibe. The beautifully updated kitchen includes new concrete countertops, sinks, faucets, a new dishwasher, wine fridge, built-in oven/air fryer, microwave, and even an espresso closet and wet bar. Step outside and unwind in your private backyard oasis with a pool, hot tub, fire pit, garden beds, and stunning mountain views. Enjoy peace of mind with a whole-house generator, new roofs, updated landscaping, a pull-through driveway, 15x15 shop with A/C, 3-sided carport, and plenty of room to play, relax, or entertain. This one truly has it all!
Zillow last checked: 8 hours ago
Listing updated: December 11, 2025 at 05:32am
Listed by:
Ben Sprague 02088763 530-240-7366,
eXp Realty of California Inc 888-584-9427
Bought with:
RECIP, 00000000
Out of Area Office
Source: MLSListings Inc,MLS#: ML82013022
Facts & features
Interior
Bedrooms & bathrooms
- Bedrooms: 4
- Bathrooms: 3
- Full bathrooms: 3
Bedroom
- Features: PrimaryBedroomonGroundFloor, BedroomonGroundFloor2plus, GroundFloorPrimaryBedroom2plus
Bathroom
- Features: PrimaryStallShowers, PrimaryTubwJets, Other, ShoweroverTub1, StallShower, PrimaryOversizedTub
Dining room
- Features: BreakfastBar, DiningArea, FormalDiningRoom
Family room
- Features: SeparateFamilyRoom
Kitchen
- Features: Countertop_Concrete, Island, Other, Skylights
Heating
- Central Forced Air, Electric
Cooling
- Central Air
Appliances
- Included: Electric Cooktop, Dishwasher, Microwave, Other, Built In Oven, Double Oven, Wine Refrigerator
- Laundry: Tub/Sink, Inside, In Utility Room
Features
- High Ceilings, Wet Bar
- Flooring: Carpet, Hardwood, Tile, Vinyl Linoleum
- Number of fireplaces: 3
- Fireplace features: Family Room, Gas, Living Room
Interior area
- Total structure area: 2,872
- Total interior livable area: 2,872 sqft
Property
Parking
- Total spaces: 2
- Parking features: Carport, Electric Gate, Guest, Oversized
- Carport spaces: 2
Features
- Patio & porch: Balcony/Patio, Deck
- Exterior features: Back Yard, Barbecue, Fenced, Storage Shed Structure, Fire Pit
- Pool features: In Ground
- Spa features: Other, Spa/HotTub
- Fencing: Perimeter,Gate
- Has view: Yes
- View description: Mountain(s)
Lot
- Size: 1.29 Acres
- Features: Gentle Sloping
Details
- Parcel number: 204160031000
- Zoning: R-R-BA-4
- Special conditions: Standard
Construction
Type & style
- Home type: SingleFamily
- Property subtype: Single Family Residence, Residential
Materials
- Stone
- Foundation: Raised
- Roof: Composition
Condition
- New construction: No
- Year built: 1969
Utilities & green energy
- Gas: Generator, PublicUtilities
- Sewer: Septic Tank
- Water: Public
- Utilities for property: Public Utilities, Water Public
Community & neighborhood
Location
- Region: Redding
Other
Other facts
- Listing agreement: ExclusiveRightToSell
- Listing terms: FHA, VALoan, CashorConventionalLoan
Price history
| Date | Event | Price |
|---|---|---|
| 11/5/2025 | Sold | $737,000+23.9%$257/sqft |
Source: | ||
| 9/25/2023 | Sold | $595,000$207/sqft |
Source: | ||
Public tax history
| Year | Property taxes | Tax assessment |
|---|---|---|
| 2025 | $6,266 +0.3% | $606,900 +2% |
| 2024 | $6,249 +93% | $595,000 +89.6% |
| 2023 | $3,238 +0.3% | $313,751 +2% |
Find assessor info on the county website
Neighborhood: 96001
Nearby schools
GreatSchools rating
- 5/10Shasta Elementary SchoolGrades: K-8Distance: 1.3 mi
- 9/10Shasta High SchoolGrades: 9-12Distance: 3.2 mi
Schools provided by the listing agent
- District: ShastaUnionElementary
Source: MLSListings Inc. This data may not be complete. We recommend contacting the local school district to confirm school assignments for this home.

Get pre-qualified for a loan
At Zillow Home Loans, we can pre-qualify you in as little as 5 minutes with no impact to your credit score.An equal housing lender. NMLS #10287.


