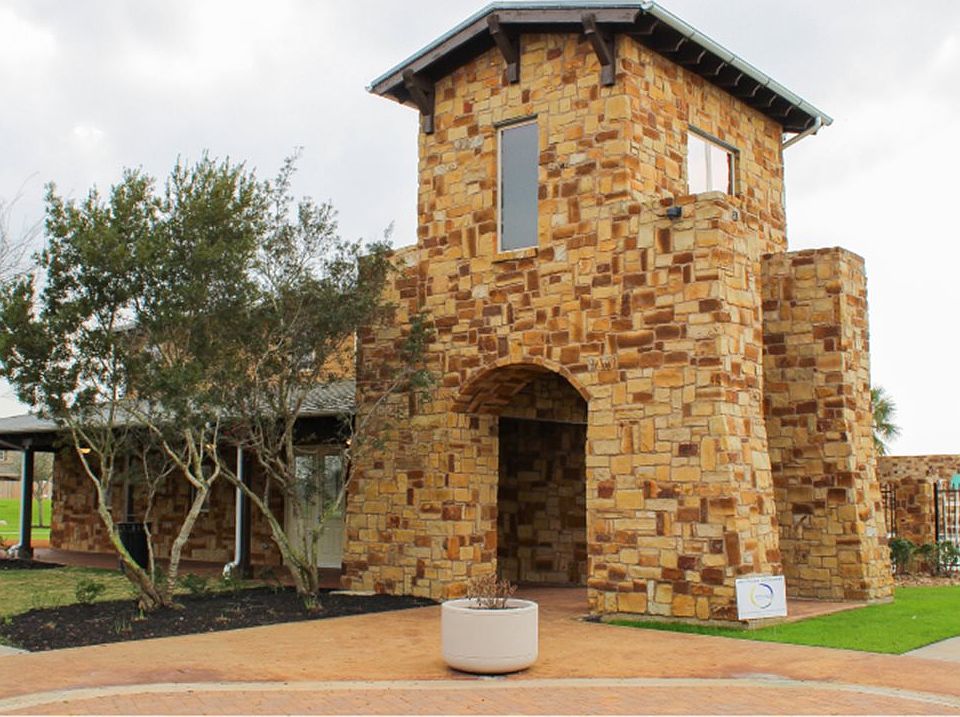Beautiful two-story home featuring a striking stone/brick elevation and covered rear patio. Highlights include a formal dining room, media room, and a conveniently located downstairs bedroom with a full bath. The open island kitchen boasts a tile backsplash, a built-in gas cooktop, and a double wall oven. Luxury vinyl plank flooring flows through the main living areas, complemented by an upgraded glass-textured front door. The spacious master suite offers a high ceiling, bay window, oversized spa shower, dual vanities, and a walk-in closet. Enjoy the large backyard with a full irrigation sprinkler system.
New construction
$511,554
15907 Mimosa Cedar Cir, Hockley, TX 77447
5beds
3,233sqft
Single Family Residence
Built in 2025
-- sqft lot
$-- Zestimate®
$158/sqft
$79/mo HOA
What's special
High ceilingLarge backyardFormal dining roomSpacious master suiteCovered rear patioTile backsplashMedia room
Call: (936) 236-9289
- 34 days |
- 35 |
- 2 |
Zillow last checked: 7 hours ago
Listing updated: October 08, 2025 at 01:14pm
Listed by:
Jimmy Franklin TREC #0317553 281-949-6362,
eXp Realty LLC
Source: HAR,MLS#: 49803834
Travel times
Schedule tour
Select your preferred tour type — either in-person or real-time video tour — then discuss available options with the builder representative you're connected with.
Facts & features
Interior
Bedrooms & bathrooms
- Bedrooms: 5
- Bathrooms: 4
- Full bathrooms: 4
Heating
- Electric, Natural Gas
Cooling
- Ceiling Fan(s), Electric, Gas
Appliances
- Included: Water Heater, Disposal, Double Oven, Microwave, Gas Cooktop, Dishwasher
- Laundry: Electric Dryer Hookup, Gas Dryer Hookup, Washer Hookup
Features
- Formal Entry/Foyer, High Ceilings
- Flooring: Carpet, Tile, Vinyl
Interior area
- Total structure area: 3,233
- Total interior livable area: 3,233 sqft
Property
Parking
- Total spaces: 2
- Parking features: Attached
- Attached garage spaces: 2
Features
- Stories: 2
- Patio & porch: Covered
- Exterior features: Sprinkler System
- Fencing: Back Yard
Lot
- Features: Cul-De-Sac, 0 Up To 1/4 Acre
Construction
Type & style
- Home type: SingleFamily
- Architectural style: Traditional
- Property subtype: Single Family Residence
Materials
- Batts Insulation, Blown-In Insulation, Brick, Cement Siding, Stone
- Foundation: Slab
- Roof: Composition
Condition
- New construction: Yes
- Year built: 2025
Details
- Builder name: McKinley Homes
Utilities & green energy
- Water: Water District
Green energy
- Energy efficient items: Lighting
Community & HOA
Community
- Subdivision: Stone Creek Ranch
HOA
- Has HOA: Yes
- HOA fee: $950 annually
Location
- Region: Hockley
Financial & listing details
- Price per square foot: $158/sqft
- Date on market: 9/26/2025
- Listing terms: Cash,Conventional,FHA,VA Loan
About the community
PoolPlaygroundClubhouseCommunityCenter
Tucked away from commercial development you'll find Stone Creek Ranch, a peaceful neighborhood located in Northwest Houston. Stone Creek Ranch offers a small town feel, yet places you just minutes from Highway 290 and FM 1960, offering easy access to Grand Parkway and the rest of the Greater Houston area.
Here you can spend lazy summer days at the neighborhood pool, or enjoy quiet walks at nearby Zube and Roberts Road Parks. Stone Creek Ranch is also in close proximity to a variety of amenities, starting with the Houston Premium Outlets, which are located just 10 minutes away from the community. Other amenities include the Houston Oaks Golf and Country Club, as well as many restaurants and shopping venues.
Stone Creek Ranch is located within the Waller Independent School District and children living in the community attend the following schools: Roberts Road Elementary, Waller Junior High and Waller High School.
Source: McKinley Homes TX, LLC
